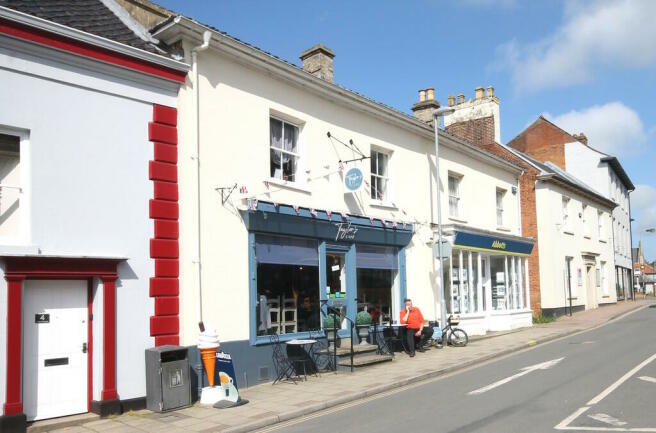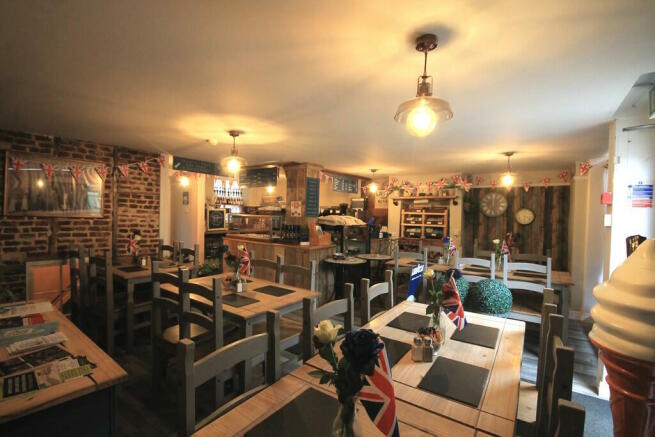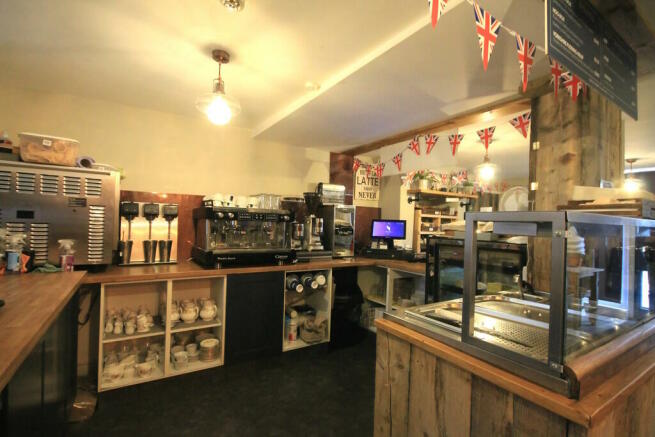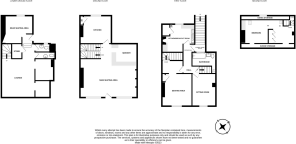Oak Street, Fakenham
- PROPERTY TYPE
Retail Property (high street)
- SIZE
Ask agent
Description
DESCRIPTION
A mixed residential and commercial investment property in the heart of the town. The Grade II Listed building comprising Taylor´s Café at ground, lower ground & first floor levels, with a covered terrace at the rear, and a maisonette to the upper floors. The premises are let separately to tenants providing total income of £18,940 per annum.
ACCOMMODATION
Taylor's:
Ground Floor:
Stepped access from the pavement to;
Main Seating Area/Servery:
22'9" x 21'6" (6.93m x 6.55m) maximums
Stairs to first & lower ground floors and door to;
Kitchen:
12'7" x 11'2" (3.84m x 3.4m)
Lower Ground Floor:
"Lounge":
14'10" x 13'4" (4.52m x 4.06m)
"Snug":
7'9" x 7' (2.36m x 2.13m)
Corner Area:
6'9" x 6' (2.06m x 1.83m)
2 Public W.C.'s:
Steps up to;
Rear Lobby:
Door to covered terrace.
Rear Seating Area:
14'3" x 8'9" (4.34m x 2.67m) maximums
First Floor:
Landing with door to flat (locked).
Seating Area:
13' x 12' (3.96m x 3.66m)
The Maisonette:
External rear staircase to;
First Floor:
Entrance Hall:
Door to Taylor's landing (locked) and staircase to second floor or maisonette.
Kitchen/Breakfast Room:
13'1" x 11'3" (3.99m x 3.43m)
Bathroom:
9'6" x 5'6" (2.9m x 1.68m)
Sitting Room:
13'1" x 10'3" (3.99m x 3.12m)
Second Floor:
Bedroom (in two parts):
13'6" x 9'4" (4.11m x 2.84m) max & 13'7" x 11' (4.14m x 3.35m)
Outside:
Pedestrian access from Oak Street, at the side of No.7 serves the covered terrace for Taylor´s and staircase access to the maisonette.
SERVICES
The is one supply of all mains services to the building, each sub-metered to the maisonette.
TERMS
Tenure:
The property is held freehold, subject to the existing lettings:
Taylor´s - A lease for a term of 5 years with effect from 03/05/2024 at a rent of £13,000 p.a., with a rent review (linked to RPI) at 03/05/2027. The lease is drawn on effectively fully repairing and insuring terms, subject to the service charge being capped at 10% of the passing rent in any year.
The Maisonette - An Assured Shorthold Tenancy for 1 year, commencing 28/05/2019 at a rent of £495 p.c.m., without subsequent review.
OUTGOINGS
District Council: North Norfolk.
Taylor´s has a current Rateable Value of £8,400.
The Maisonette is assessed for council tax in band A.
VIEWING
By appointment through the Sole Agents,
Spalding & Co.,
Office Opening Hours:
Monday - Friday: 9:00 a.m. - 5:00 p.m.
Saturday: 9:30 a.m. - 12:30 p.m.
Oak Street, Fakenham
NEAREST STATIONS
Distances are straight line measurements from the centre of the postcode- Sheringham Station17.0 miles
About the agent
We are a family run company and the longest established firm of Chartered Surveyors, Registered Valuers and Estate Agents, with offices in Fakenham and Wells-next-the-Sea, uniquely equipped to market and advise on the sale, letting and management of residential and commercial property.
We have over 125 years of combined experience and offer an unequalled service, working together to provide the best customer experience. Our staff are qualified under the Royal Institution of Chartered Su
Industry affiliations




Notes
Disclaimer - Property reference 101285001466. The information displayed about this property comprises a property advertisement. Rightmove.co.uk makes no warranty as to the accuracy or completeness of the advertisement or any linked or associated information, and Rightmove has no control over the content. This property advertisement does not constitute property particulars. The information is provided and maintained by Spalding & Co, Fakenham. Please contact the selling agent or developer directly to obtain any information which may be available under the terms of The Energy Performance of Buildings (Certificates and Inspections) (England and Wales) Regulations 2007 or the Home Report if in relation to a residential property in Scotland.
Map data ©OpenStreetMap contributors.





