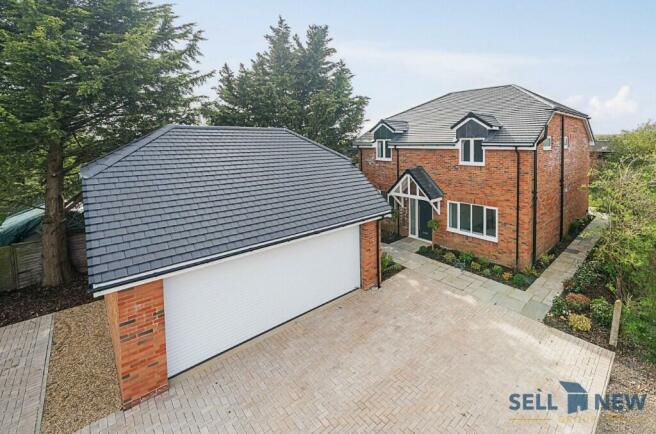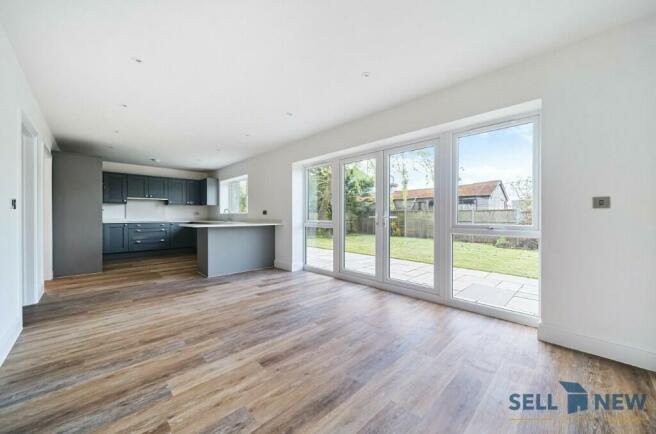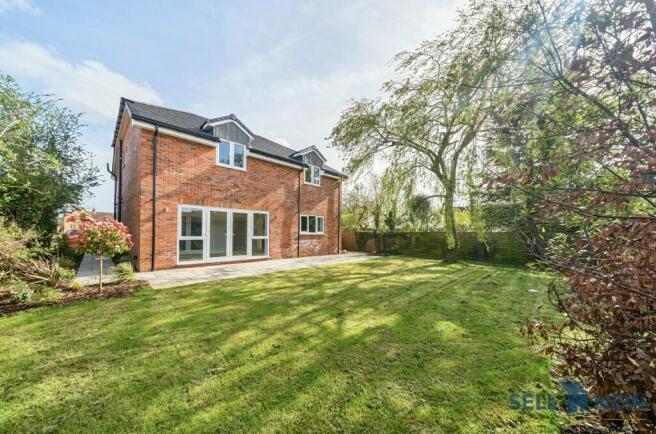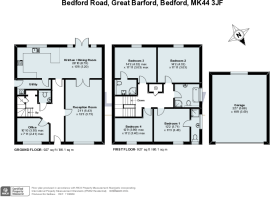
**INDIVIDUAL NEW BUILD, FINISHED TO A HIGH STANDARD THROUGHOUT** 54A Bedford Road, MK44

- PROPERTY TYPE
Detached
- BEDROOMS
4
- BATHROOMS
3
- SIZE
1,854 sq ft
172 sq m
- TENUREDescribes how you own a property. There are different types of tenure - freehold, leasehold, and commonhold.Read more about tenure in our glossary page.
Freehold
Key features
- Striking individual four double bedroom detached home
- Located down a private road, in a desirable Beds Village
- Short walk to local amenities
- Open plan Kitchen/diner with separate utility room
- Quality fitted branded appliances with stone work tops
- Under floor heating throughout the down stairs
- Eco friendly Air-source heat pump system
- Three stylish bathrooms
- Westerly facing landscaped garden with extensive patio area
- Double detached garage with attic trusses, so offers potential to put a room up there subject to planning, electric roller door , driveway for numerous cars
Description
Draft details:
Sell new group is delighted to offer this striking, recently finished eco friendly brand-new four bedroom detached home off Bedford Road in the desirable village of Great Barford. The property benefits from a detached double garage, block paved drive for numerous cars, stunning landscaped, front and westerly rear garden, quality fitted kitchen and bathrooms, spacious living room with separate study and utility. The property has the added advantage of under floor heating and no forward chain.
Step inside
Entrance into hallway with glass balustrade oak stairs leading to the first floor accommodation. A useful storage cupboard under stairs, doors leading to open plan kitchen diner with French doors onto the patio area. The kitchen offers a wide range of eye based level units with a wide range of Siemens appliances including induction hob, extractor fan, oven and microwave. Siemens fridge/freezer and dishwasher. Finished off with light stone worktops and matching splash back. Door leading to separate utility room with spaces for the buyers own free standing washing machine and dryer with a range of eye and one base level unit beneath with stainless steel sink, matching stone worktops and splashback, door leading to side path. Doors to spacious living room with glass panelling french doors opening into the dining area of the kitchen. Door to study located at the front of the property. Door to two piece cloakroom with vanity sink. Low-level WC. Finished off with half tiling to walls.
Downstairs has the added advantage of underfloor heating to the ground floor accommodation powered via an air source heat unit which is located down the side of the property. Wood effect LTV, flooring to hallway, kitchen diner utility room with quality carpet to the living room.
Upstairs
Oak staircase with glass balustrade and landing window, stairs leading to landing area with access to loft via hatch, storage cupboard housing the water tank, doors to four double bedrooms and family bathroom. The family bathroom comprises of oval bath, vanity sink with storage under, WC and separate corner shower cubicle with dual shower head finished off with half tiling to walls and wet areas. The master and guest bedroom benefit from three-piece ensuite, which includes vanity sink with storage underneath, shower cubicle with dual shower head, WC, and chrome towel rail and window.
Upstairs, the property benefits from quality carpets on the stairs and all bedrooms, LTV tile effect flooring to wet rooms, wide selection of electrical sockets & all bedrooms have TV points. Down lighters to landing area.
Step outside
Access to the property is via a block paved driveway which allows for numerous cars leading to the detached double garage with electric operated single roller doors with power and light and ample storage in the eaves and personnel door leading to side path. We have been informed that attic trusses are in the garage, so the new owner could have a room up there, subject to planning.
Indian sandstone path leading to front door and around both sides of the property. The front garden has been professionally landscaped with numerous shrubs and two bay trees via entrance. The westerly facing rear garden comprises of extensive patio area with outdoor tap and outdoor double electric socket. Enclosed by timber fencing and wire fence. The garden is mainly laid with lawn with a mixture of shrubs and willow tree. Furthermore the property is alarmed and has outside lights.
If you want to view this four bedroom property, please contact Tom to book your private viewing tour.
If you have a house to sell and are impressed with our marketing; knowledge and service, please do not hesitate to get in contact for a free property valuation.
Location
This new stunning individual new home is off Bedford Road, to the rear of Number 54 in the village. Great Barford lies on the River Great Ouse which is spanned by a 15th century bridge. There is a village green, a post office/general store, a public house and lower and middle schools. Bedford's Harpur Trust schools are approximately 7 miles away. The A421 bypass is just 1 mile away and provides access to Junction 13 of the M1 motorway and Milton Keynes. There are rail links from Bedford to St. Pancras International in 41 minutes.
Distances by Road (All distances and timings are approximate)
Bedford Train Station - 7.2 Miles (16 minutes) Cambridge - 24.8 Miles (40 minutes)
St Neots Train station - 7.7 Miles (14 minutes) Peterborough - 35.3 Miles (40 minutes)
Luton Airport - 33.5 Miles (38 minutes)
Gatwick Airport - 101.1 Miles (1hr.46 minutes)
A1 - Black Cat Roundabout - 3.2 Miles (5 minutes)
M1 - Newport Pagnell - J14/J15 - 23.4 Miles (26 minutes)
London - 52.9 Miles (1hr.32 minutes)
Disclaimer:
Sell New Group are acting Agents for the vendors of this property. Your conveyancer is legally responsible for ensuring any purchase agreement fully protects your position. We have not tested and are not responsible for testing any of the appliances. We make detailed enquiries of the vendor to ensure the information provided is as accurate as possible. Please inform us if you become aware of any information being inaccurate.
On reservation, Sell New Group will require:
A copy of the purchaser's ID (Driving licence or passport)
Proof of deposit or funds
Utility bill dated within the last 6 months
Your mortgage agreement
Estate agent's details (If applicable)
A non-refundable £1,000 deposit is required to reserve this property; this will be deducted from the overall agreed sale price and is strictly on the basis of a 6 week exchange deadline, starting from when the legal contract has been received by your solicitor.
Should you wish clarification on any of the above points, please ask prior to any reservation fees being paid.
- COUNCIL TAXA payment made to your local authority in order to pay for local services like schools, libraries, and refuse collection. The amount you pay depends on the value of the property.Read more about council Tax in our glossary page.
- Ask agent
- PARKINGDetails of how and where vehicles can be parked, and any associated costs.Read more about parking in our glossary page.
- Garage,Driveway
- GARDENA property has access to an outdoor space, which could be private or shared.
- Patio,Enclosed garden,Front garden
- ACCESSIBILITYHow a property has been adapted to meet the needs of vulnerable or disabled individuals.Read more about accessibility in our glossary page.
- Level access
Energy performance certificate - ask agent
**INDIVIDUAL NEW BUILD, FINISHED TO A HIGH STANDARD THROUGHOUT** 54A Bedford Road, MK44
NEAREST STATIONS
Distances are straight line measurements from the centre of the postcode- Sandy Station3.8 miles
- Bedford St. Johns Station5.1 miles
- Biggleswade Station6.4 miles
About the agent
The Sell New Group is an independent Estate Agency based on the Cambridgeshire/Bedfordshire border, we provide a personalised service to assist you in purchasing or selling your home.
We are committed to providing a transparent, honest and reliable service. We excel by exceeding our clients expectations and by going that extra mile.
Notes
Staying secure when looking for property
Ensure you're up to date with our latest advice on how to avoid fraud or scams when looking for property online.
Visit our security centre to find out moreDisclaimer - Property reference SN01569. The information displayed about this property comprises a property advertisement. Rightmove.co.uk makes no warranty as to the accuracy or completeness of the advertisement or any linked or associated information, and Rightmove has no control over the content. This property advertisement does not constitute property particulars. The information is provided and maintained by Sell New, St. Neots. Please contact the selling agent or developer directly to obtain any information which may be available under the terms of The Energy Performance of Buildings (Certificates and Inspections) (England and Wales) Regulations 2007 or the Home Report if in relation to a residential property in Scotland.
*This is the average speed from the provider with the fastest broadband package available at this postcode. The average speed displayed is based on the download speeds of at least 50% of customers at peak time (8pm to 10pm). Fibre/cable services at the postcode are subject to availability and may differ between properties within a postcode. Speeds can be affected by a range of technical and environmental factors. The speed at the property may be lower than that listed above. You can check the estimated speed and confirm availability to a property prior to purchasing on the broadband provider's website. Providers may increase charges. The information is provided and maintained by Decision Technologies Limited. **This is indicative only and based on a 2-person household with multiple devices and simultaneous usage. Broadband performance is affected by multiple factors including number of occupants and devices, simultaneous usage, router range etc. For more information speak to your broadband provider.
Map data ©OpenStreetMap contributors.





