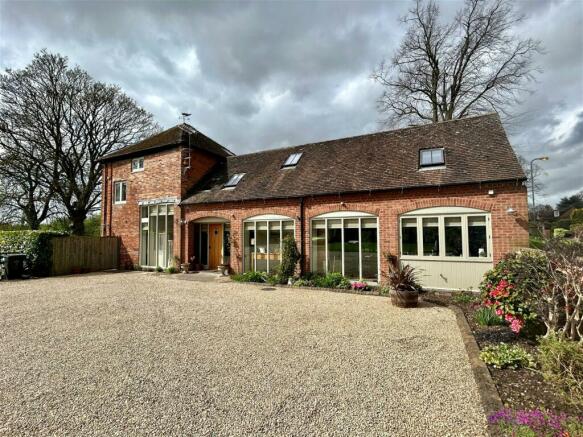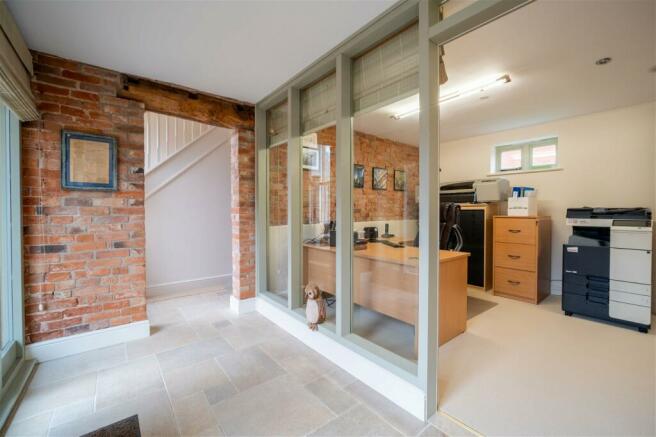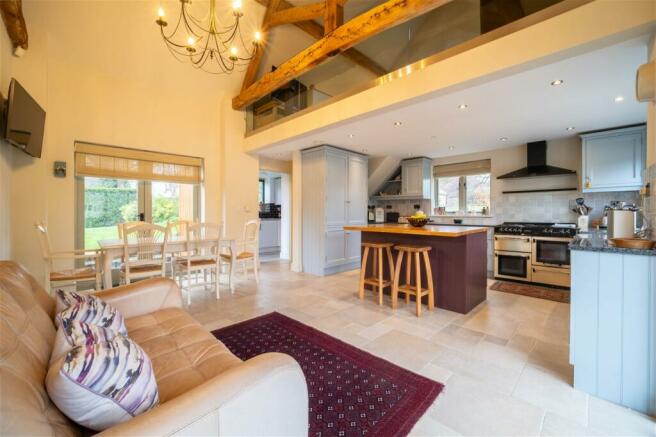The Cart Hovel, Court Drive, Shenstone, WS14 0JQ

- PROPERTY TYPE
Detached
- BEDROOMS
4
- BATHROOMS
3
- SIZE
2,260 sq ft
210 sq m
- TENUREDescribes how you own a property. There are different types of tenure - freehold, leasehold, and commonhold.Read more about tenure in our glossary page.
Freehold
Key features
- QUOTE REF: FS0647
- A beautiful home designed by the current owners
- Stunning countryside setting with fabulous views
- Large gravel driveway for 5 cars
- Underfloor heating on the ground floor
- Three reception rooms and a large kitchen living dining room
- Master suite with beautiful beams and velux windows
- Three further double bedrooms, ensuite and bathroom
- Utility and Guest WC
- Private drive in the heart of Shenstone Village
Description
QUOTE REF: FS0647
Designed and converted by the current owners and boasting a truly breath-taking position, located on this desirable private drive in popular Shenstone Village, The Cart Hovel combines the perfect mix of contemporary with rustic charm giving all the vibes of a cottage alongside the floor to ceiling glass windows, open plan living space and absolutely beautiful attention to detail, which enhances the barns charm
The large gravel drive and beautifully planted flower beds, create the perfect setting for this incredibly unique, private and tranquil home and if you're looking for something with all the charm and views of a rural setting and countryside views, but also just a short walk from the heart of the village with an award winning butchers, convenience store, four dining pubs a highly regarded primary school and a train station, just a 30 minute direct journey into Birmingham New Street, then this is it!
On the ground floor, I really love the entrance hall which is flooded with natural light from all of the glass and the double height ceiling staircase, and it is worth noting that all rooms on this floor have been fitted with underfloor heating which is just perfect after a long walk in the surrounding fields or a brisk dog walk around the village. The only room without underfloor heating is the lounge, as that is thoughtfully fitted with a beautiful freestanding gas fire and two sets of double doors in the Summer months can be opened straight into the garden.
The kitchen dining room has to be where I would spend most of my time, with space to relax, dine and definitely a room to invite friends and family and entertain. The mezzanine floor with the glass balcony above is the perfect hideout as a snug or home office and I love the port hole window which overlooks the field and cows! There is also a further reception room, currently used as an office and creating really flexible space to be used as desired.
On the first floor is the master suite, which is just beautifully calming and bursting with character from the exposed beams and brick. Thoughtfully built in wardrobes and fitted into the eaves and if you are looking for a bathroom to rival most luxury hotels then they don't come much better than the ensuite, with a huge walk in shower and freestanding, roll top bath. There are then two further double bedrooms and a bathroom on this floor and on the second floor is a further fabulously sized bedroom, also with an ensuite
With its quirks, character, space, light and just pure excellence when it comes to the finish, I absolutely love this home and I have no doubt, that you will too
Council Tax Band: F
Ground Floor
Entrance Hall
Guest WC
Lounge - 5.59m x 4.32m (18'4" x 14'2")
Family Room / Office / Dining - 6.05m x 3.33m (19'10" x 10'11")
Kitchen/Dining Room - 6.1m x 5.59m (20'0" x 18'4")
Utility Room - 2.34m x 1.55m (7'8" x 5'1")
First Floor
Mezzanine Snug / Office - 5.59m x 3.12m (18'4" x 10'3")
Bedroom One - 4.04m x 3.38m (13'3" x 11'1")
Ensuite - 4.04m x 2.67m (13'3" x 8'9")
Bedroom Three - 3.66m x 2.84m (12'0" x 9'4")
Bedroom Four - 3.66m x 2.74m (12'0" x 9'0")
Bathroom - 1.92m x 1.77m (6'3" x 5'9")
Second Floor
Bedroom Two - 3.67m x 5.59m (12'0" x 18'4")
Ensuite Shower Room - 1.96m x 1.91m (6'5" x 6'3")
- COUNCIL TAXA payment made to your local authority in order to pay for local services like schools, libraries, and refuse collection. The amount you pay depends on the value of the property.Read more about council Tax in our glossary page.
- Band: F
- PARKINGDetails of how and where vehicles can be parked, and any associated costs.Read more about parking in our glossary page.
- Off street
- GARDENA property has access to an outdoor space, which could be private or shared.
- Yes
- ACCESSIBILITYHow a property has been adapted to meet the needs of vulnerable or disabled individuals.Read more about accessibility in our glossary page.
- Ask agent
The Cart Hovel, Court Drive, Shenstone, WS14 0JQ
NEAREST STATIONS
Distances are straight line measurements from the centre of the postcode- Shenstone Station0.5 miles
- Blake Street Station1.8 miles
- Butlers Lane Station2.7 miles
About the agent
eXp UK are the newest estate agency business, powering individual agents around the UK to provide a personal service and experience to help get you moved.
Here are the top 7 things you need to know when moving home:
Get your house valued by 3 different agents before you put it on the market
Don't pick the agent that values it the highest, without evidence of other properties sold in the same area
It's always best to put your house on the market before you find a proper
Notes
Staying secure when looking for property
Ensure you're up to date with our latest advice on how to avoid fraud or scams when looking for property online.
Visit our security centre to find out moreDisclaimer - Property reference S897703. The information displayed about this property comprises a property advertisement. Rightmove.co.uk makes no warranty as to the accuracy or completeness of the advertisement or any linked or associated information, and Rightmove has no control over the content. This property advertisement does not constitute property particulars. The information is provided and maintained by eXp UK, West Midlands. Please contact the selling agent or developer directly to obtain any information which may be available under the terms of The Energy Performance of Buildings (Certificates and Inspections) (England and Wales) Regulations 2007 or the Home Report if in relation to a residential property in Scotland.
*This is the average speed from the provider with the fastest broadband package available at this postcode. The average speed displayed is based on the download speeds of at least 50% of customers at peak time (8pm to 10pm). Fibre/cable services at the postcode are subject to availability and may differ between properties within a postcode. Speeds can be affected by a range of technical and environmental factors. The speed at the property may be lower than that listed above. You can check the estimated speed and confirm availability to a property prior to purchasing on the broadband provider's website. Providers may increase charges. The information is provided and maintained by Decision Technologies Limited. **This is indicative only and based on a 2-person household with multiple devices and simultaneous usage. Broadband performance is affected by multiple factors including number of occupants and devices, simultaneous usage, router range etc. For more information speak to your broadband provider.
Map data ©OpenStreetMap contributors.




