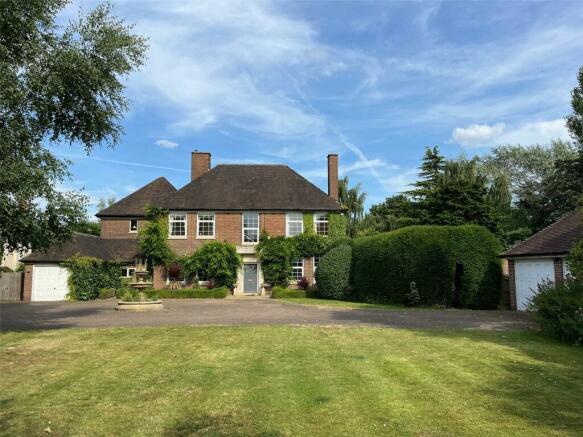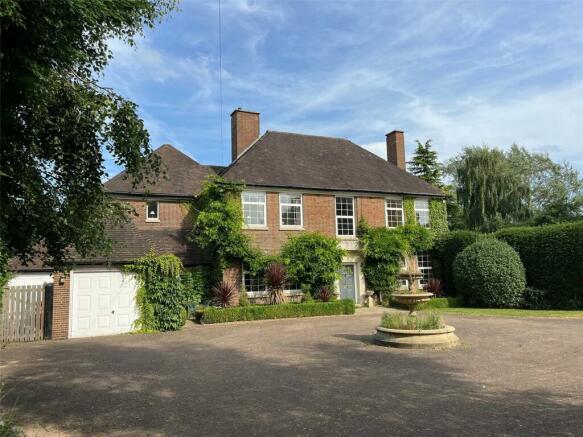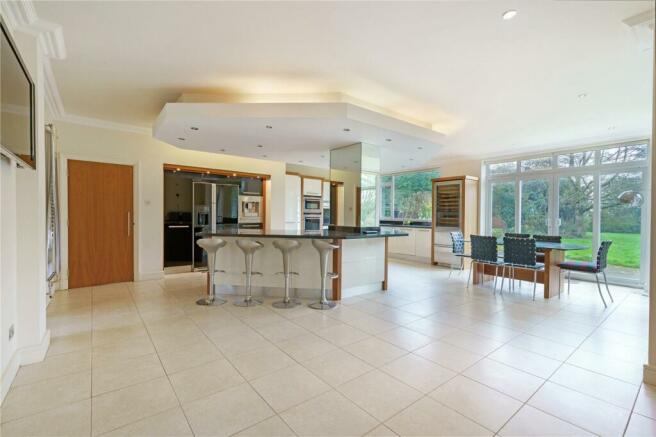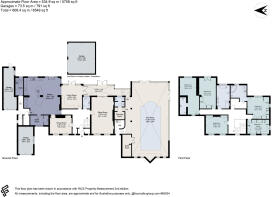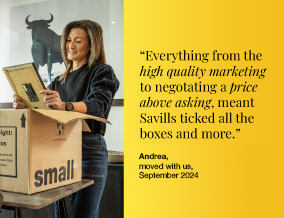
Melton Road, Edwalton, Nottingham, NG12

- PROPERTY TYPE
Detached
- BEDROOMS
5
- BATHROOMS
3
- SIZE
5,758 sq ft
535 sq m
- TENUREDescribes how you own a property. There are different types of tenure - freehold, leasehold, and commonhold.Read more about tenure in our glossary page.
Freehold
Key features
- Premier location
- Traditional detached family home
- Four reception rooms
- Wonderful open plan kitchen diner
- Five bedrooms
- Double & single garage
- Secure gated access
- Generous plot of about 1.7 acres
- EPC Rating = D
Description
Description
Uplands is a superb detached family home dating back to the 1930s and being of a classic period design. The property offers well placed accommodation arranged over two levels having been skilfully extended standing within about 1.7 acres with stunning open views to the rear. A particularly feature of this home is a contemporary open plan dining kitchen with adjacent family area creating the perfect environment for modern day family living.
Ground floor - Front entrance door opening through to entrance vestibule with cloaks cupboard and opening through to the reception hall.
Reception hall, built in cupboard, wall light points, radiator and stairs to the first floor landing.
Sitting room, two double glazed windows to the front elevation, feature parquet flooring, three radiators, wall light points, feature fireplace surround and double glazed patio doors opening into the conservatory.
Dining room, two double glazed windows to the front elevation. Wood stripped flooring feature fireplace surround, two radiators and display alcove.
Downstairs cloaks, vanity unit, incorporating wash hand basin, low level WC, tiled floor, frosted window and towel radiator.
Open plan living / dining kitchen, a wonderful room being the hub of the house. A bespoke fitted kitchen comprising: base and wall units with granite work surfaces, stainless steel sink unit with waste disposal, integrated dishwasher, electric double oven, American style fridge freezer, integrated coffee, machine, column radiator, Subzero wine cooler and two drawer fridge. Island unit with induction hob, extractor above, sink unit and breakfast bar, tile flooring with underfloor heating, double glazed window and sliding patio doors to the rear elevation. Opening through to:
Family room, double glazed sliding patio doors to the rear, radiator, fitted furniture and double glazed doors through to the conservatory area.
Boiler room, cupboard housing wall mounted gas boiler and hot water cylinder.
Rear porch, door to the side elevation, walk- in storage cupboard and doors off too: Downstairs cloaks with low WC and wash hand basin. Utility room, base units incorporating stainless steel sink unit, plumbing for washer, radiator and door to the rear.
Conservatory, leading off from the family room, dwarf wall, glazing into the rear elevation, doors to the rear and access to:
Indoor swimming pool, heated swimming pool with glazed canopy and patio doors to the side and rear elevations. Changing room, WC and plant room.
First floor - Landing, double glazed window to the front elevation and access to roof void, doors leading off to:
Principal bedroom, double glazed windows to the rear and side elevations, fitted wardrobes and radiator.
En suite bathroom , corner bath, shower cubicle, low WC, vanity unit incorporating wash hand basin, towel radiator, double glazed window to the rear, tiled flooring and walls. Dressing room leading off from the en suite and further access to the landing.
Bedroom two, fitted wardrobes, radiator and two windows to the front.
Family bathroom, a recently refitted room with freestanding bath, low level WC, double width shower cubicle, vanity unit incorporating twin wash hand basins, two towel radiators and double glazed window to the rear elevation.
Bedroom three, double glazed French doors to the rear elevation with Juliette balcony, fitted wardrobes, radiator and further double glazed window to the side elevation.
Bedroom four, double glazed window to the rear and radiator. En suite shower room with low level WC, vanity unit incorporating wash hand basin, shower cubicle and towel radiator.
Study / bedroom five, two double glazed windows to the front elevation, radiator, fitted wardrobes and desk area
Outside - To the front, the property is approached by twin wrought iron security gates opening onto the block paved driveway which provides car standing for numerous vehicles. An integral single garage with up and over door and further detached double garage block with twin up and over doors.
Side passage way giving access to the rear gardens. A generous York stone paved patio area, well stocked deep flower borders, a variety of mature trees and shrubs giving extreme privacy. The main gardens are laid mainly to lawn, truly a garden that needs to be seen in order to be appreciated, the total plot measuring about 1.7 acres.
Location
The property enjoys a prestigious setting within one of the area’s most sought after residential locations. Uplands lies within easy reach of the centre of West Bridgford with its excellent facilities and amenities together with the city centre and universities and teaching hospital.
West Bridgford is one of Nottinghamshire's most favoured locations for families and home owners. Offering a wide range of shops, cafes and bars and easy access to the City Centre.
There is also high grade schooling at both primary and secondary levels within easy reach. The property has easy access to the A52 providing access to a wide range of both local and regional centres. The A52 has access to the A46 Fosse Way leading North to Newark (quick rail link to London Kings Cross) and South to Leicester and M1 (J21a) and the A52 direct to Grantham, where the A1 trunk road is also accessible.
Square Footage: 5,758 sq ft
Acreage: 1.71 Acres
Additional Info
Rushcliffe Borough Council
Band G
Brochures
Web DetailsParticulars- COUNCIL TAXA payment made to your local authority in order to pay for local services like schools, libraries, and refuse collection. The amount you pay depends on the value of the property.Read more about council Tax in our glossary page.
- Band: G
- PARKINGDetails of how and where vehicles can be parked, and any associated costs.Read more about parking in our glossary page.
- Yes
- GARDENA property has access to an outdoor space, which could be private or shared.
- Yes
- ACCESSIBILITYHow a property has been adapted to meet the needs of vulnerable or disabled individuals.Read more about accessibility in our glossary page.
- Ask agent
Melton Road, Edwalton, Nottingham, NG12
Add an important place to see how long it'd take to get there from our property listings.
__mins driving to your place
Your mortgage
Notes
Staying secure when looking for property
Ensure you're up to date with our latest advice on how to avoid fraud or scams when looking for property online.
Visit our security centre to find out moreDisclaimer - Property reference NTS240064. The information displayed about this property comprises a property advertisement. Rightmove.co.uk makes no warranty as to the accuracy or completeness of the advertisement or any linked or associated information, and Rightmove has no control over the content. This property advertisement does not constitute property particulars. The information is provided and maintained by Savills, Nottingham. Please contact the selling agent or developer directly to obtain any information which may be available under the terms of The Energy Performance of Buildings (Certificates and Inspections) (England and Wales) Regulations 2007 or the Home Report if in relation to a residential property in Scotland.
*This is the average speed from the provider with the fastest broadband package available at this postcode. The average speed displayed is based on the download speeds of at least 50% of customers at peak time (8pm to 10pm). Fibre/cable services at the postcode are subject to availability and may differ between properties within a postcode. Speeds can be affected by a range of technical and environmental factors. The speed at the property may be lower than that listed above. You can check the estimated speed and confirm availability to a property prior to purchasing on the broadband provider's website. Providers may increase charges. The information is provided and maintained by Decision Technologies Limited. **This is indicative only and based on a 2-person household with multiple devices and simultaneous usage. Broadband performance is affected by multiple factors including number of occupants and devices, simultaneous usage, router range etc. For more information speak to your broadband provider.
Map data ©OpenStreetMap contributors.
