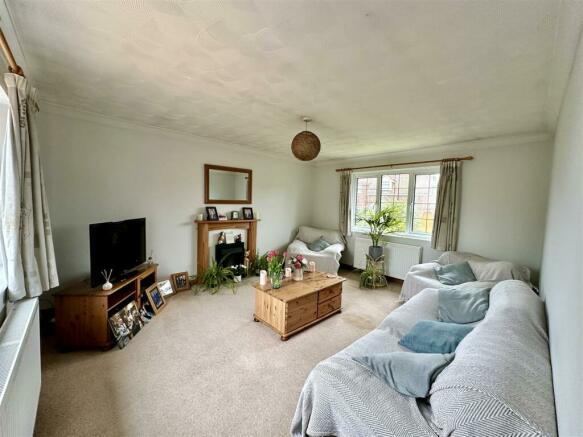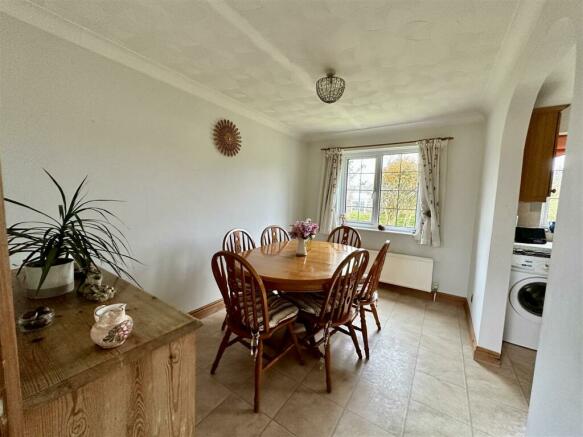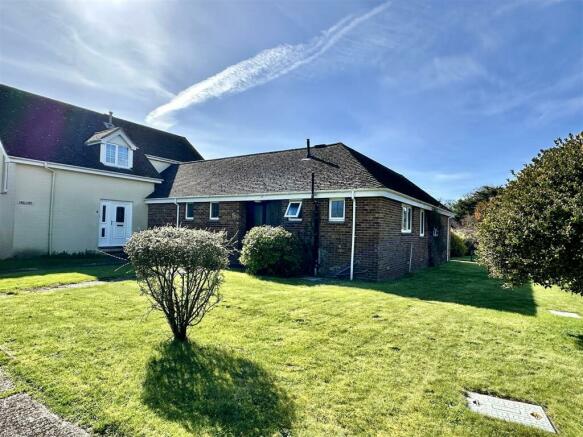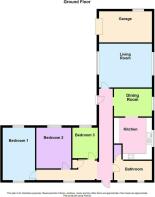St. Michaels Close, Shalfleet, Newport

- PROPERTY TYPE
Semi-Detached Bungalow
- BEDROOMS
3
- BATHROOMS
1
- SIZE
Ask agent
- TENUREDescribes how you own a property. There are different types of tenure - freehold, leasehold, and commonhold.Read more about tenure in our glossary page.
Freehold
Key features
- SMART BUNGLAOW IN A QUITE CLOSE
- THREE BEDROOMS & TWO RECEPTION ROOMS
- GCH AND UPVC DOUBLE GLAZING
- SUNNY, PATIO GARDEN AT THE REAR
- INTEGRAL GARAGE AND USE OF PARKING AREA
- OFFERED CHAIN FREE
- FREEHOLD
- COUNCIL TAX BAND - D
- EPC E-44
Description
This attractive, light and spacious bungalow is positioned in a pleasant and quiet residential road, in Shalfleet. The village is conveniently positioned with access to Cowes; Yarmouth and Newport with a local shop nearby as well as a pretty church and primary school. The bungalow is warmed by gas central heating; has UPVC double glazing with accomodation comprising an attractive sitting room; a good sized kitchen arranged in an open plan design to the dining room and three pretty bedrooms all serviced by a chic bathroom. In addition to gardens which surround the home, there is a sunny rear patio; integral garage and a parking area. Offered chain free. Freehold. Council Tax Band - D. EPC E-44
Upvc Double Glazed Entrance Door Into: -
Entrance Hallway: - An L -shaped hallway with built in storage cupboard; windows to front and coved ceiling. Wooden doors to:
Sitting Room: - 4.55m x 3.77m (14'11" x 12'4") - An attractive, bright room with UPVC double glazed windows to front and rear letting light flood in. Wooden fire surround.
Dining Room: - 3.55m x 2.40m (11'7" x 7'10") - With tiled floor, a spacious room with UPVC double glazed front window and arched opening linking the room to the:
Kitchen: - 3.52m max x 2.53m max (11'6" max x 8'3" max) - A good sized room, fitted with wooden effect fronted units and pale worktops. Circular stainless steel sink unit set below the window and there is an integrated oven; hob and extractor hood. Spaces for fridge and washing machine.
Bedroom One: - 4.52m x 2.84m (14'9" x 9'3") - An attractive double bedroom in cream decor with UPVC double glazed rear window.
Bedroom Two: - 3.49m x 3.01m (11'5" x 9'10") - A second double bedroom with UPVC double glazed rear window.
Bedroom Three: - 2.70m x 2.20m (8'10" x 7'2") - A pleasant single bedroom in warm cream decor with UPVC double glazed rear window.
Bathroom: - 3.48m max x 1.65m max (11'5" max x 5'4" max) - A stylish bathroom fitted with curved shower bath with shower over; vanity wash hand basin and WC. Inset spotlights; access to loft and two opaque UPVC double glazed windows to front. Built in airing cupboard housing the gas fired boiler.
Gardens: - Open lawns sit to the front and side of the home, interspersed with mature shrubs. To the rear of the home is a sunny patio area with low fencing to one side and steps up to the UPVC double glazed back door. A communal parking area provides parking for the 4 houses in the mews and number 6 has an attached:
Garage: - 4.8m x 2.66m (15'8" x 8'8") - With up and over door and window to side.
Disclaimer - These particulars are issued in good faith, but do not constitute representation of fact or form any part of any offer or contract. The Agents have not tested any apparatus, equipment, fittings or services and room measurements are given for guidance purposes only. Where maximum measurements are shown, these may include stairs and measurements into shower enclosures; cupboards; recesses and bay windows etc. Any video tour has contents believed to be accurate at the time it was made but there may have been changes since. We will always recommend a physical viewing wherever possible before a commitment to purchase is made.
Brochures
St. Michaels Close, Shalfleet, NewportMBEA WebsiteBrochure- COUNCIL TAXA payment made to your local authority in order to pay for local services like schools, libraries, and refuse collection. The amount you pay depends on the value of the property.Read more about council Tax in our glossary page.
- Band: D
- PARKINGDetails of how and where vehicles can be parked, and any associated costs.Read more about parking in our glossary page.
- Garage
- GARDENA property has access to an outdoor space, which could be private or shared.
- Yes
- ACCESSIBILITYHow a property has been adapted to meet the needs of vulnerable or disabled individuals.Read more about accessibility in our glossary page.
- Ask agent
St. Michaels Close, Shalfleet, Newport
NEAREST STATIONS
Distances are straight line measurements from the centre of the postcode- Lymington Pier Station6.4 miles
About the agent
This thriving estate agency which handles property sales right across the Isle of Wight offers a breath of fresh air with its innovative marketing strategies, unrivalled customer service and team of truly individual sales people.
Megan says:
"The best estate agents have a thorough technical knowledge of property; the local area and conveyancing as well as being fussy perfectionists with a camera and putting as much effort into the preparation of property particulars as writing an
Industry affiliations

Notes
Staying secure when looking for property
Ensure you're up to date with our latest advice on how to avoid fraud or scams when looking for property online.
Visit our security centre to find out moreDisclaimer - Property reference 33010385. The information displayed about this property comprises a property advertisement. Rightmove.co.uk makes no warranty as to the accuracy or completeness of the advertisement or any linked or associated information, and Rightmove has no control over the content. This property advertisement does not constitute property particulars. The information is provided and maintained by Megan Baker Estate Agents, Cowes. Please contact the selling agent or developer directly to obtain any information which may be available under the terms of The Energy Performance of Buildings (Certificates and Inspections) (England and Wales) Regulations 2007 or the Home Report if in relation to a residential property in Scotland.
*This is the average speed from the provider with the fastest broadband package available at this postcode. The average speed displayed is based on the download speeds of at least 50% of customers at peak time (8pm to 10pm). Fibre/cable services at the postcode are subject to availability and may differ between properties within a postcode. Speeds can be affected by a range of technical and environmental factors. The speed at the property may be lower than that listed above. You can check the estimated speed and confirm availability to a property prior to purchasing on the broadband provider's website. Providers may increase charges. The information is provided and maintained by Decision Technologies Limited. **This is indicative only and based on a 2-person household with multiple devices and simultaneous usage. Broadband performance is affected by multiple factors including number of occupants and devices, simultaneous usage, router range etc. For more information speak to your broadband provider.
Map data ©OpenStreetMap contributors.




