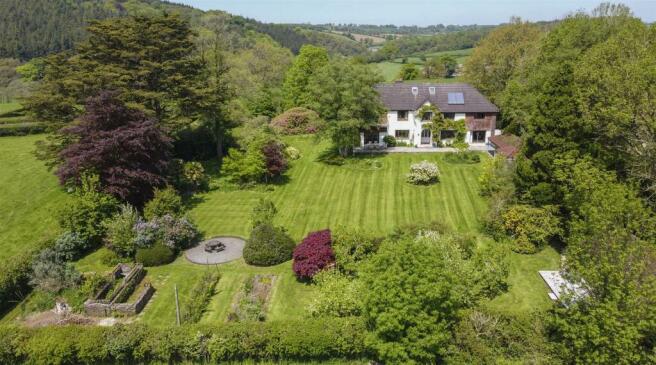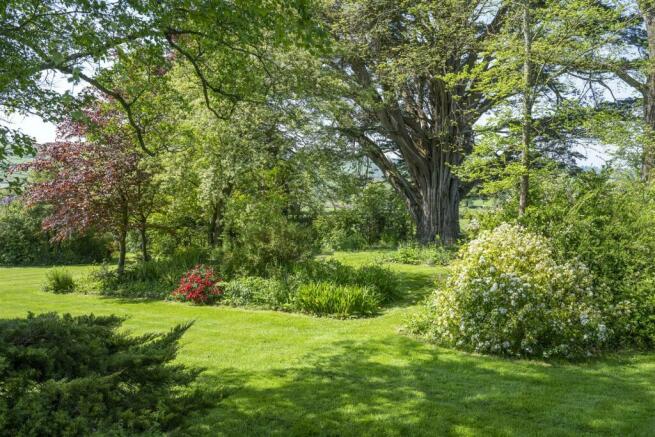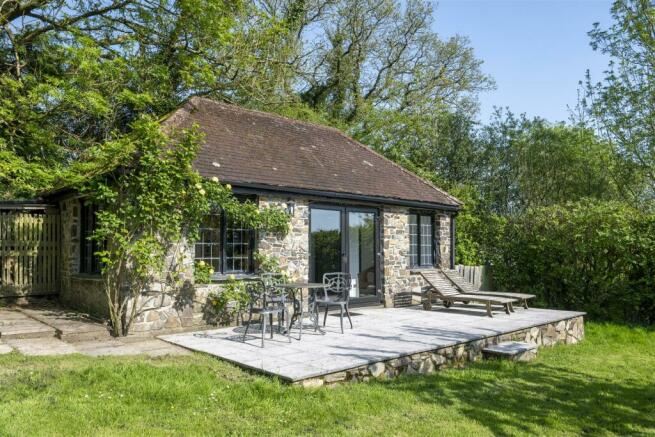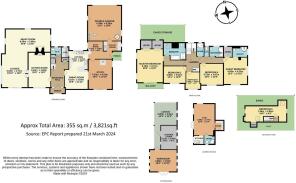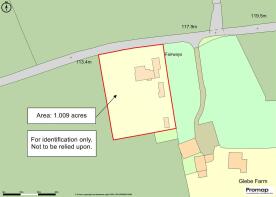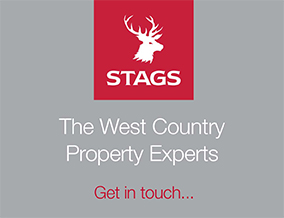
Coryton, Lyd Valley, Devon

- PROPERTY TYPE
Detached
- BEDROOMS
6
- BATHROOMS
5
- SIZE
3,821 sq ft
355 sq m
- TENUREDescribes how you own a property. There are different types of tenure - freehold, leasehold, and commonhold.Read more about tenure in our glossary page.
Freehold
Key features
- Extended 1930s Country Residence
- Up to 6 Bedrooms, 4 Receptions
- Incredible, South-facing Gardens
- "Loggia", Workshop and Garden House
- Double Garage and Large Driveway
- Surrounded by Open Countryside
- Spectacular Views of the Lyd Valley
- No Onward Chain
- Freehold
- Council Tax Band: G
Description
Situation - This appealing country house occupies a peaceful, private and sheltered location within a square, south-facing one-acre plot, enjoying a picturesque outlook over the Lyd Valley to the south and the Lew Valley to the north. Various woodland walks and trails exist in close proximity to the property, including Lee Wood and Lee Downs, Lew Wood, Lydford Forest and Lydford Gorge, in addition to the wide expanse of Dartmoor National Park 4 miles to the east. The area is well-known for its quiet and unspoilt nature, and is within easy reach of all three of the nearby towns of Tavistock, Launceston and Okehampton, at 7, 10.5 and 13 miles away respectively. At Okehampton, there is access to the A30 and a train connection to Exeter.
Tavistock, in particular, is a thriving market town, rich in history and tradition, and also offering an array of educational, recreation and educational facilities, including the sought-after private and independent school, Mount Kelly. The cathedral city of Exeter lies some 35 miles to the east, providing transport connections to London and the rest of the UK via its mainline railway links and the M5 motorway, in addition to an international airport.
Description - This hugely impressive countryside residence was originally built, we understand, in the 1930s before being significantly extended and remodelled in the 1980s to create a supremely versatile home of exceptional space and character. The house is of traditional masonry construction beneath a concrete tiled roof and has retained many features of its original era, including panelled doors, parquet flooring, picture rails and brick fireplaces, which now sit alongside more contemporary fixtures and finishing touches, including modern kitchen and bathroom fittings. The versatile 6-bedroom accommodation is characterised by a number of very large, bright, square rooms all of which enjoy an attractive outlook over the property’s gardens and grounds.
The house stands within a square plot amounting to almost exactly an acre, comprising beautiful, mature gardens which are south-facing and enjoy views over the property's verdant surroundings. Within the grounds are a detached timber "loggia", workshop and machinery store, plus a separate, versatile garden house currently serving as a gym and sauna with a kitchenette and shower facilities, but which would serve equally well as ancillary accommodation or a garden office. Finally, the house is served by a double garage and large driveway, and is offered to the market for the first time in 15 years with no onward chain.
Accommodation - The house has retained its original 1930s front entrance, which today leads in from the rear garden through double doors into a vestibule and reception hallway. A second entrance from the driveway is now more commonly used, leading initially into a useful boot room and utility. On the ground floor are several very sizable reception rooms which could be configured in a number of different ways, all of which enjoy the beautiful outlook across the property’s gardens towards the Lyd Valley. Off the reception hallway is a sitting room centered around an open fireplace, and from here there are steps down into the principal lounge which is an extremely large, L-shaped room suitable for a variety of uses or indeed several uses at once - at present, it also functions as a music room and snug with a further substantial fireplace. There are several high windows providing plenty of natural light throughout the room.
Across the reception hall is a kitchen/dining room with a dual aspect, again including a view over the garden. The kitchen is equipped with an excellent range of cupboards and cabinets with Corian worktops and integrated NEFF appliances, including a dishwasher, 4-ring electric hob, a separate gas ring burner, and electric oven with Elica extractor hood over, in addition to a Whirlpool double-drawer fridge. To one side of the kitchen is a former pantry with a secondary range of cupboards and worksurfaces incorporating a wine cooler and space for a freezer. The utility has space for the laundry appliances and also leads to the double garage which has power, lighting, an electric overhead door and pitched storage above. Finally, on the ground floor, there is a well-appointed cloakroom and a further reception currently serving as a home office, with a log-burning stove and patio doors, although this room could be put to different uses including as a formal dining room, hobbies room or another snug sitting room.
On the first floor are five bedrooms, of which four are very good-sized doubles including the master suite and large guest suite, and which all enjoy a southerly outlook across the property’s gardens. The superbly sized master suite benefits from a dual aspect and has patio doors out onto a balcony overlooking the garden. It also benefits from two sets of fitted wardrobes and a large en-suite, incorporating a full 4-piece suite with a large walk-in shower plus ‘his and hers’ basins. The sizeable guest suite also benefits from a stylish en-suite shower room. Off the landing are standalone bath and shower rooms plus a separate WC. Paddle stairs then rise to the converted loft space which has been adapted into a sixth bedroom and would also lend itself to other uses such as a study or playroom.
Outside - The house is approached onto a gravelled driveway where there is sufficient parking for several vehicles and access to the double garage. The driveway continues alongside the house to provide vehicular access to the property's beautiful rear gardens which are an undoubted highlight, extending away to the south and west, and enjoying a fantastic open outlook on those two sides. The gardens have been thoughtfully planted with mature beds and borders, and are interspersed with a number of colourful shrubs, trees and climbers including rhododendrons, roses, wisteria, magnolias, camellias and ginko. Additionally, the gardens also contain a large south-facing sun terrace, further patio seating areas, a vegetable patch and a small orchard comprising seven dessert apples and a pear tree. To one side of the lawn is a useful outbuilding comprising a machinery store, workshop and a "loggia" seating area, ideal for alfresco dining, barbecues and entertaining. At the foot of the garden is a detached garden house currently serving as a gym and sauna, including a full shower room and kitchenette facilities. This building could also be utilised as ancillary accommodation, or as a garden office or studio.
Services - Mains electricity, private water via a borehole, private drainage via a septic tank, LPG-fired central heating throughout and solar thermal panels supplementing the hot water. Standard ADSL Broadband is available and mobile/data services are available via EE - this may vary with other suppliers (source: Ofcom's online service checker). Please note that the agents have neither inspected nor tested these services.
Agent's Notes - 1. The floorplan and measurements have been provided by a third party and have not been verified by Stags. They are for guidance only.
2. The what3words reference is ///falls.manly.brotherly. For detailed directions please contact the office.
Brochures
Coryton, Lyd Valley, Devon- COUNCIL TAXA payment made to your local authority in order to pay for local services like schools, libraries, and refuse collection. The amount you pay depends on the value of the property.Read more about council Tax in our glossary page.
- Band: G
- PARKINGDetails of how and where vehicles can be parked, and any associated costs.Read more about parking in our glossary page.
- Yes
- GARDENA property has access to an outdoor space, which could be private or shared.
- Yes
- ACCESSIBILITYHow a property has been adapted to meet the needs of vulnerable or disabled individuals.Read more about accessibility in our glossary page.
- Ask agent
Coryton, Lyd Valley, Devon
NEAREST STATIONS
Distances are straight line measurements from the centre of the postcode- Gunnislake Station8.1 miles
About the agent
"Stags' 21st office, incorporating Ward & Chowen, is located in the beautiful market town of Tavistock.
From our Estate Agency branch in the heart of the town on Market Street, the Residential Sales and Lettings teams work alongside the Agricultural and Professional Services departments, who also operate the highly successful Tavistock Livestock Centre, to offer the most complete set of services of any agent in town.
Tavistock, whose name derives from the River Tavy on which the t
Industry affiliations


Notes
Staying secure when looking for property
Ensure you're up to date with our latest advice on how to avoid fraud or scams when looking for property online.
Visit our security centre to find out moreDisclaimer - Property reference 33008502. The information displayed about this property comprises a property advertisement. Rightmove.co.uk makes no warranty as to the accuracy or completeness of the advertisement or any linked or associated information, and Rightmove has no control over the content. This property advertisement does not constitute property particulars. The information is provided and maintained by Stags, Tavistock. Please contact the selling agent or developer directly to obtain any information which may be available under the terms of The Energy Performance of Buildings (Certificates and Inspections) (England and Wales) Regulations 2007 or the Home Report if in relation to a residential property in Scotland.
*This is the average speed from the provider with the fastest broadband package available at this postcode. The average speed displayed is based on the download speeds of at least 50% of customers at peak time (8pm to 10pm). Fibre/cable services at the postcode are subject to availability and may differ between properties within a postcode. Speeds can be affected by a range of technical and environmental factors. The speed at the property may be lower than that listed above. You can check the estimated speed and confirm availability to a property prior to purchasing on the broadband provider's website. Providers may increase charges. The information is provided and maintained by Decision Technologies Limited. **This is indicative only and based on a 2-person household with multiple devices and simultaneous usage. Broadband performance is affected by multiple factors including number of occupants and devices, simultaneous usage, router range etc. For more information speak to your broadband provider.
Map data ©OpenStreetMap contributors.
