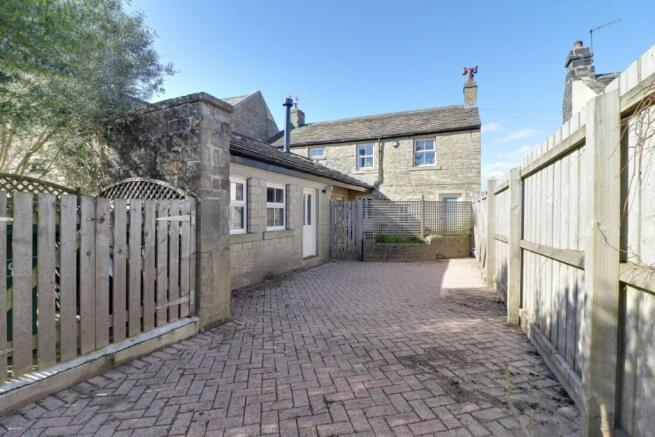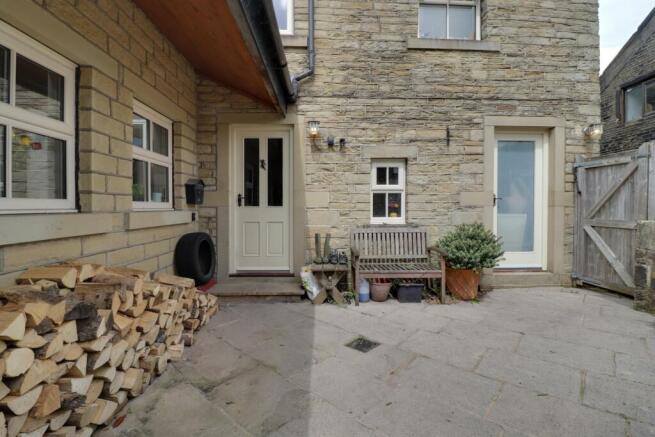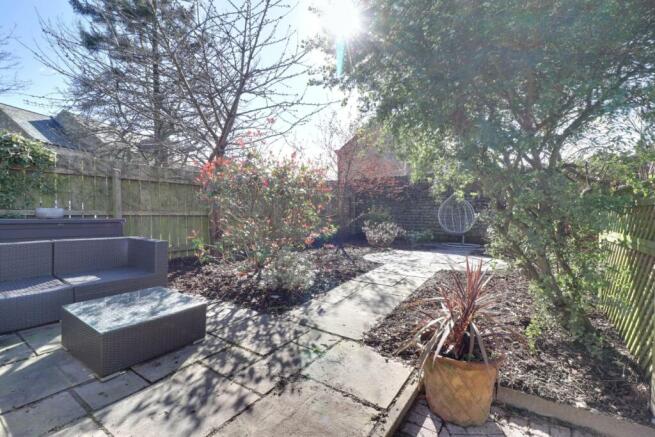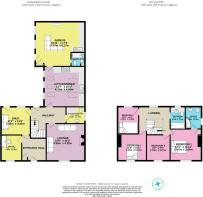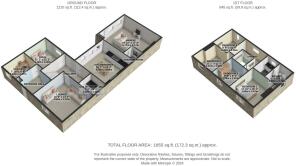Huddersfield Road, Meltham, Holmfirth, HD9

- PROPERTY TYPE
Detached
- BEDROOMS
4
- BATHROOMS
3
- SIZE
Ask agent
- TENUREDescribes how you own a property. There are different types of tenure - freehold, leasehold, and commonhold.Read more about tenure in our glossary page.
Freehold
Key features
- Book your viewing by calling us 24/7
- No Onward Chain
- Over 2000 sq ft of living space (185 sq m)
- Fabulous kitchen / diner with multi-fuel burner
- Lounge with multi-fuel burner, additional snug plus a separate office
- Versatile annexe with own entrance, shower room & kitchen area
- Sunny peaceful hidden garden & gated parking for 2 cars
- New radiators throughout with Honeywell heating system
- Double glazing installed December 2022
- All furniture can be included in the price if required
Description
No onward chain. Needing lots of space for your whole family? This fabulous family home close to the village centre has 2,000 sq ft (185 sq m) of living space, including a stunning kitchen/diner and a large versatile annexe, plus a delightful hidden garden & gated parking. Really needs to be viewed.
If ever there was a family home to both delight and challenge the senses, it has to be this rather fabulous property close to the centre of Meltham. Simple and modest on the outside and with an intriguing blend of period, character and contemporary on the inside plus so much living space as well as a delightful hidden oasis of a garden, this property really does need to be viewed to be appreciated. As well as installing new double glazing (December 2022), CCTV and replacing all the radiators with a Honeywell heating system, the current owners have reconfigured parts of the house and the result is a really interesting combination of living spaces that offer so much versatility that it you'll be spoilt for choice in how best to use them.
Although there is a ‘front' door on Huddersfield Road, the main entrance to this intriguing property is actually at the back off the enclosed courtyard. This brings you in to a spacious inner hallway which has plenty of space for hanging jackets and coats plus shelving for boots and shoes. From here, you can access the main living areas as well as the handy utility room / WC.
The large lounge to the front has a multi-fuel burner set on a stone flagged fireplace with useful build in cupboards on either side. There is more than enough space for a large comfy sofa and occasional furniture. On the other side of the hallway is a rather striking Shaker style kitchen / diner. With vaulted ceilings and 5 Velux windows, the space is very bright and light. The excellent range of base and wall units provide plenty of storage and there's ample worktop space. There is also more than enough room for a large dining table and it's easy to imagine entertaining friends and family as you prepare delicious meals using the large dual fuel range. There's even a multi-fuel burner in the corner! Imagine lingering over a tasty dinner, with wine and conversation flowing and a roaring fire keeping you all warm and toasty!
At the back of the kitchen, what was originally a double garage has been converted to create an exceptionally large annexe which offers so much versatility. It's currently used as another lounge but, with its own external door, a small kitchenette with sink and fridge plus a shower room, it could be used as self-contained studio accommodation for your extended family or for older children. Or, it would make a fabulous games room. However, if you choose to use it as part of your main living area, as do the current owners, it offers a great entertaining space as it connects the kitchen to the garden.
This enclosed main garden feels like a hidden oasis with patio areas set in between beds of mature shrubs. The main patio area is positioned to get the most sun so perfect for relaxing and entertaining. There is also a smaller courtyard which can be accessed from both the snug and the inner hallway.
Now let's head back inside to that hallway. To the right is the snug which is perfect for some quiet time away from the rest of the family. Off here there is a door to the front hallway and a useful office complete with fitted desk, cupboards and shelves so already set up for you, should you wish or need to work from home. The hallway also has ample coat hooks as well as a large cupboard so no excuse for being untidy here!
Before heading upstairs to the spacious bright galleried landing, note the space under the stairs which makes a cosy den for your pets. On this floor, you have 4 double bedrooms, one with an ensuite, and the family bathroom. There are beams in abundance up here which give this floor a real character feel which blends nicely with the contemporary flavour of the bathrooms.
Outside: The sunny enclosed low maintenance back garden is quite delightful with flagged patios and beds planted with mature shrubs. Closest to the house is an enclosed flagged courtyard. There is also gated off road parking for 2 cars which is accessed from the access lane that runs along the side of the property.
This house is in a great location with easy access to the centre of Meltham and all its amenities, including shops, cafes, bars and restaurants. Local schools are comfortably within reach. It's also great for those who wish to enjoy the rest of the Holme Valley and for commuters travelling to Huddersfield, Leeds, Manchester and beyond.
Please also note that the furniture is available and can be included in the price if required.
Lounge
4.32m x 4.5m - 14'2" x 14'9"
Large room with multi-fuel burner set in a brick fireplace
with a stone flag hearth and a timber mantel. Built in cupboard units either side
of the chimney breast. Window to the front. Wood effect laminate flooring. Ceiling
light.
Kitchen Diner
4.75m x 4.68m - 15'7" x 15'4"
Excellent range of cream Shaker style base and wall units plus
drawers. Wood effect laminate worktop. White ceramic single bowl sink and
drainer. Large dual fuel range with 7 ring gas hob and two electric ovens, grill
and drawer. Black extractor. Integrated dishwasher. Integrated freezer. Multi-fuel
burner set on a stone flagged hearth. Space for large free standing fridge /
freezer. Penty of space for a large dining table. Tiled splash backs. Wood
effect laminate flooring. 3 windows to the side plus 5 Velux windows. Ceiling
lights. Door to the annexe.
Annexe
5.71m x 5.77m - 18'9" x 18'11"
Large versatile space currently used as a lounge. Small kitchenette
with Shaker style base units, wood effect laminate worktop and stainless steel
single bowl sink and drainer. Integrated fridge. Wood effect laminate flooring.
Ceiling spots. Two windows to the side. Door to the garden. Door to the shower room.
Shower Room
Large walk in shower with hand held attachment. WC. Pedestal
basin with tiled splash backs. Fitted cupboard with boiler. Vinyl floor. Ceiling
spots.
Snug
3.4m x 3.4m - 11'2" x 11'2"
Glazed door to the courtyard. Window to the back. Wood
effect laminate flooring. Ceiling light.
Office
2.97m x 2.4m - 9'9" x 7'10"
Fitted desk, cupboards and shelves. Window to the front. Wood
effect laminate flooring. Ceiling light.
Utility Room
1.94m x 2.2m - 6'4" x 7'3"
Cupboards with plumbing for washing machine and space for a
dryer. WC. Pedestal basin with tiled splash back. Mirrored wall cupboard. Heated
towel rail. Frosted window to the side. Vinyl floor.
Bedroom 1
3.67m x 3.64m - 12'0" x 11'11"
Large double with exposed timber ceiling beam. Window to the
front. Wood effect laminate flooring. Ceiling light. Door to the ensuite shower
room.
Ensuite
2.76m x 1.9m - 9'1" x 6'3"
Large corner shower with hand held attachment. Pedestal
basin. Close coupled WC. Vinyl floor. White ladder heated towel rail. Mirrored
wall cabinet. Window to the side. Spot lights.
Bedroom 2
3.37m x 3.47m - 11'1" x 11'5"
Large double with exposed timber ceiling beam. Window to the
front with wooden shutters. Wood effect laminate flooring. Ceiling light.
Bedroom 3
2.74m x 1.9m - 8'12" x 6'3"
Double with exposed timber ceiling beams. Window to the front.
Wood effect laminate flooring. Ceiling light.
Bedroom 4
2.74m x 2.57m - 8'12" x 8'5"
Double. Window to the back. Wood effect laminate flooring. Ceiling
light.
Bathroom
2.76m x 1.7m - 9'1" x 5'7"
Bath with wooden panel. Hand held shower attachment. Glass
shower screen. Vanity unit with WC, basin and cupboards and tiled splash back. Stainless
steel ladder heated towel rail. Part tiled wall. Frosted window to the back.
Vinyl floor. Spot lights. Exposed timber ceiling beam.
- COUNCIL TAXA payment made to your local authority in order to pay for local services like schools, libraries, and refuse collection. The amount you pay depends on the value of the property.Read more about council Tax in our glossary page.
- Band: C
- PARKINGDetails of how and where vehicles can be parked, and any associated costs.Read more about parking in our glossary page.
- Yes
- GARDENA property has access to an outdoor space, which could be private or shared.
- Yes
- ACCESSIBILITYHow a property has been adapted to meet the needs of vulnerable or disabled individuals.Read more about accessibility in our glossary page.
- Ask agent
Huddersfield Road, Meltham, Holmfirth, HD9
NEAREST STATIONS
Distances are straight line measurements from the centre of the postcode- Slaithwaite Station2.6 miles
- Honley Station2.9 miles
- Berry Brow Station3.0 miles
About the agent
EweMove are one of the UK's leading estate agencies thanks to thousands of 5 Star reviews from happy customers on independent review website Trustpilot. (Reference: November 2018, https://uk.trustpilot.com/categories/real-estate-agent)
Our philosophy is simple: the customer is at the heart of everything we do.
Our agents pride themselves on providing an exceptional customer experience, whether you are a vendor, landlord, buyer or tenant.
EweMove embrace the very latest techn
Notes
Staying secure when looking for property
Ensure you're up to date with our latest advice on how to avoid fraud or scams when looking for property online.
Visit our security centre to find out moreDisclaimer - Property reference 10425671. The information displayed about this property comprises a property advertisement. Rightmove.co.uk makes no warranty as to the accuracy or completeness of the advertisement or any linked or associated information, and Rightmove has no control over the content. This property advertisement does not constitute property particulars. The information is provided and maintained by EweMove, Covering Yorkshire. Please contact the selling agent or developer directly to obtain any information which may be available under the terms of The Energy Performance of Buildings (Certificates and Inspections) (England and Wales) Regulations 2007 or the Home Report if in relation to a residential property in Scotland.
*This is the average speed from the provider with the fastest broadband package available at this postcode. The average speed displayed is based on the download speeds of at least 50% of customers at peak time (8pm to 10pm). Fibre/cable services at the postcode are subject to availability and may differ between properties within a postcode. Speeds can be affected by a range of technical and environmental factors. The speed at the property may be lower than that listed above. You can check the estimated speed and confirm availability to a property prior to purchasing on the broadband provider's website. Providers may increase charges. The information is provided and maintained by Decision Technologies Limited. **This is indicative only and based on a 2-person household with multiple devices and simultaneous usage. Broadband performance is affected by multiple factors including number of occupants and devices, simultaneous usage, router range etc. For more information speak to your broadband provider.
Map data ©OpenStreetMap contributors.
