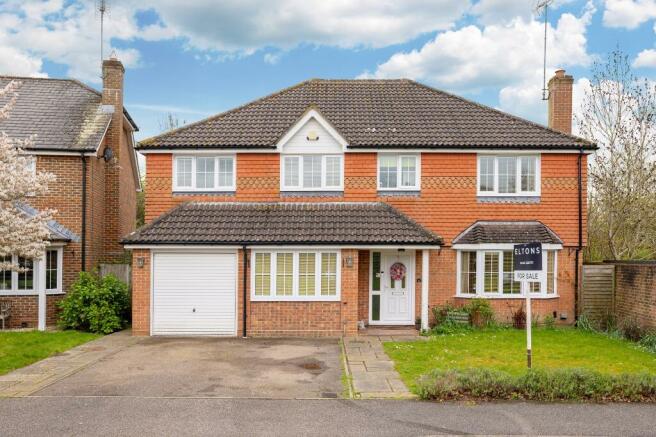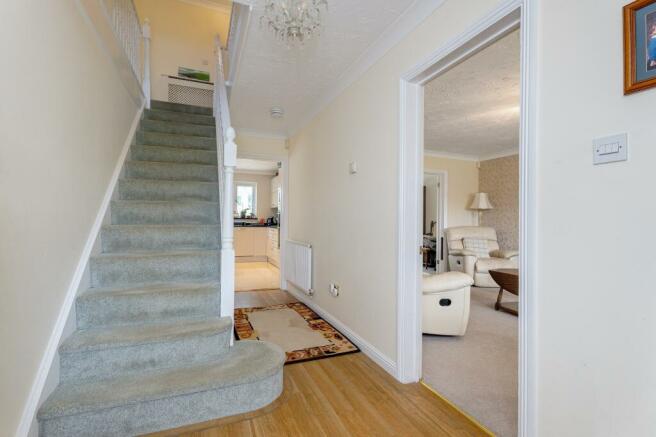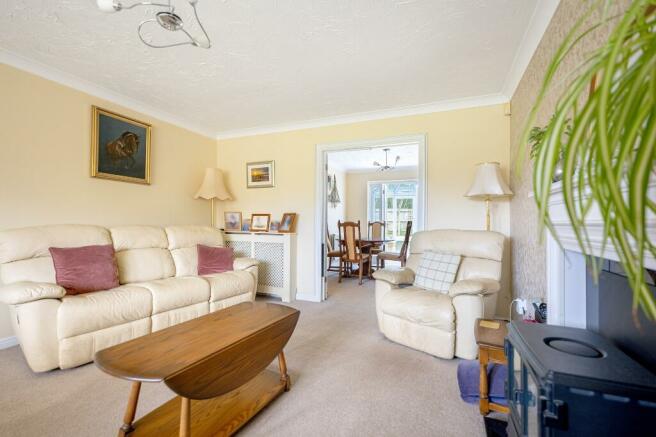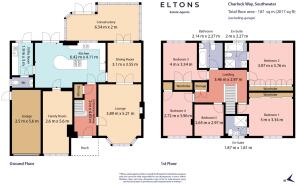Charlock Way, RH13

- PROPERTY TYPE
Detached
- BEDROOMS
5
- BATHROOMS
3
- SIZE
2,017 sq ft
187 sq m
- TENUREDescribes how you own a property. There are different types of tenure - freehold, leasehold, and commonhold.Read more about tenure in our glossary page.
Freehold
Key features
- CHARMING FIVE-BEDROOM HOME LOCATED IN A SOUGHT-AFTER AREA IN SOUTHWATER
- LARGE DRIVEWAY TO ACCOMODATE MULTIPLE VEHICLES
- SINGLE GARAGE WITH ELECTRIC DOORS
- MODERN APPLIANCES SUCH AS NEFF FRIDGE/FREEZER, DOUBLE OVEN/GRILL AND AEG WINE FRIDGE
- SPACIOUS CONSERVATORY FOR A RELAXING RETREAT
- PRACTICAL W/C WITH UNDERFLOOR HEATING AND HEATED TOWEL RAIL
- CONVENIENT UTILITY ROOM
- 15-MINUTE WALK TO LOCAL AMENITIES
- CONVERTED SECOND GARAGE PERFECT FOR A HOME STUDY/GYM
- UNDERFLOOR HEATING WITHIN THE KITCHEN, CONSERVATORY AND BATHROOMS
Description
Upon arrival at the property, you'll be greeted by a delightfully charming front garden, adorned with lush greenery, and boasting a spacious driveway capable of accommodating multiple vehicles. Adding to the appeal, a single garage awaits with electric doors for effortless access. Parking is a breeze, with unrestricted street parking available, ensuring visitors, friends, and family can arrive worry-free.
Step through the entrance and into the bright hallway, where wooden flooring sets a soothing tone. Natural light streams in through generously sized windows, creating an inviting atmosphere. Convenient understairs storage adds to the practicality of the space.
Turning right from the hallway, leads you into the expansive living/lounge area, offering ample room for sizable furniture arrangements. Bay windows flood the space with light, creating a cosy ambiance ideal for relaxation.
At the far end of the living area, French double doors beckon you into the dining area, providing a seamless transition between rooms and allowing for added privacy when desired.
Continuing straight ahead, you'll find yourself in the spacious conservatory, complete with underfloor heating for year-round comfort. Its airy atmosphere makes it an inviting spot for socialising with loved ones.
Step through the French doors from the conservatory to access the West-facing garden, a tranquil oasis boasting a versatile layout with a patio area perfect for outdoor furnishings and a lush green lawn. Storage space and a garden shed provide practicality, while side access to the driveway ensures convenience.
Returning to the hallway and proceeding straight ahead leads you to the heart of the home-the modern kitchen. Equipped with high-spec appliances such as a Neff fridge, a double oven/grill and an AEG win fridge. Added with ample storage, this culinary haven is complemented by underfloor heating and French doors opening to the garden.
Adjacent to the kitchen, the family room offers potential as a home office or gym, adding versatility to the home's layout.
To the right of the kitchen lies the practical utility room, featuring a sink, storage solutions and has space for a washing machine/tumble dryer and a fridge and/or freezer. Whilst discreetly hides the Baxi 625 boiler which was installed in 2022 and last serviced in October 2023, as well as a downstairs W/C with underfloor heating and a heated towel rail for an extra layer of comfort.
Ascending the stairs reveals an expansive landing leading to the bedrooms. The second bedroom boasts built-in wardrobes and a spacious en-suite, while the master bedroom offers similar amenities, both exuding comfort and luxury.
The family bathroom, situated conveniently ahead of the stairs, featuring modern amenities including underfloor heating and a heated towel rail. With the additional bedrooms providing flexibility, with built-in storage and ample space for various purposes such as a home office or study.
Above the landing, the sizable loft presents endless possibilities, offering abundant potential for expansion or storage. With an airing cupboard sitting on the landing also to bestow additional items.
In its entirety, this property epitomises versatility and potential, offering a warm and welcoming haven for family life.
The location is a 15-minute walk into the Lintot Square which hosts an array of amenities such as pubs, shops, library, dentists and hairdressers, with the Hen & Chicken pub a 20-minute walk from the property.
In terms of schools, there is Castlewood Primary School a mere 0.19 miles from the property, with Southwater Infant and Junior school 0.47MI, Tanbridge House School 2.41MI and the Forest School, 2.48MI.
Christs Hospital train station is the closest at 1.69MI from Horsham train station 2.61MI and Littlehaven train station 3.67MI. Accented by several buses stops such as Camelot Close 0.27MI, The Brook 0.31MI and Pevensey Road 0.33MI.
Council Tax: G
EPC: D
- COUNCIL TAXA payment made to your local authority in order to pay for local services like schools, libraries, and refuse collection. The amount you pay depends on the value of the property.Read more about council Tax in our glossary page.
- Ask agent
- PARKINGDetails of how and where vehicles can be parked, and any associated costs.Read more about parking in our glossary page.
- Garage,Driveway
- GARDENA property has access to an outdoor space, which could be private or shared.
- Private garden
- ACCESSIBILITYHow a property has been adapted to meet the needs of vulnerable or disabled individuals.Read more about accessibility in our glossary page.
- Ask agent
Energy performance certificate - ask agent
Charlock Way, RH13
NEAREST STATIONS
Distances are straight line measurements from the centre of the postcode- Christ's Hospital Station1.6 miles
- Horsham Station2.5 miles
- Littlehaven Station3.3 miles
About the agent
Your local property experts.
Our brand new branch coming soon to Horsham's Queens Street offers a sales and lettings product like no other. From unparalleled customer service to our vastly experienced and dedicated team, we are Horsham's most pro active agent and we are totally dedicated and committed to ensuring you have the best service throughout the entirety of your property journey.
Industry affiliations

Notes
Staying secure when looking for property
Ensure you're up to date with our latest advice on how to avoid fraud or scams when looking for property online.
Visit our security centre to find out moreDisclaimer - Property reference 45CharlockWay. The information displayed about this property comprises a property advertisement. Rightmove.co.uk makes no warranty as to the accuracy or completeness of the advertisement or any linked or associated information, and Rightmove has no control over the content. This property advertisement does not constitute property particulars. The information is provided and maintained by Eltons Estate Agents Ltd, Horsham. Please contact the selling agent or developer directly to obtain any information which may be available under the terms of The Energy Performance of Buildings (Certificates and Inspections) (England and Wales) Regulations 2007 or the Home Report if in relation to a residential property in Scotland.
*This is the average speed from the provider with the fastest broadband package available at this postcode. The average speed displayed is based on the download speeds of at least 50% of customers at peak time (8pm to 10pm). Fibre/cable services at the postcode are subject to availability and may differ between properties within a postcode. Speeds can be affected by a range of technical and environmental factors. The speed at the property may be lower than that listed above. You can check the estimated speed and confirm availability to a property prior to purchasing on the broadband provider's website. Providers may increase charges. The information is provided and maintained by Decision Technologies Limited. **This is indicative only and based on a 2-person household with multiple devices and simultaneous usage. Broadband performance is affected by multiple factors including number of occupants and devices, simultaneous usage, router range etc. For more information speak to your broadband provider.
Map data ©OpenStreetMap contributors.




