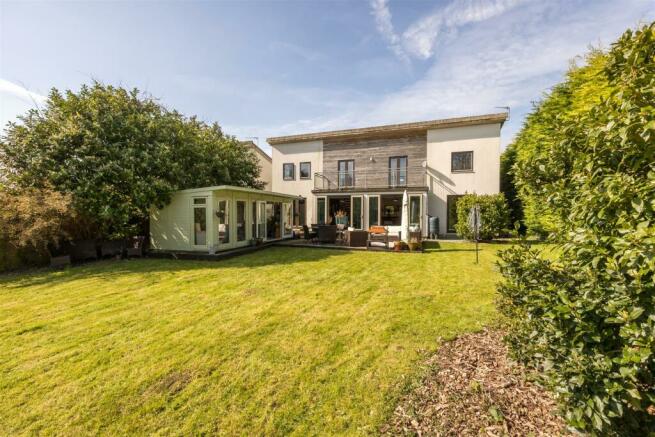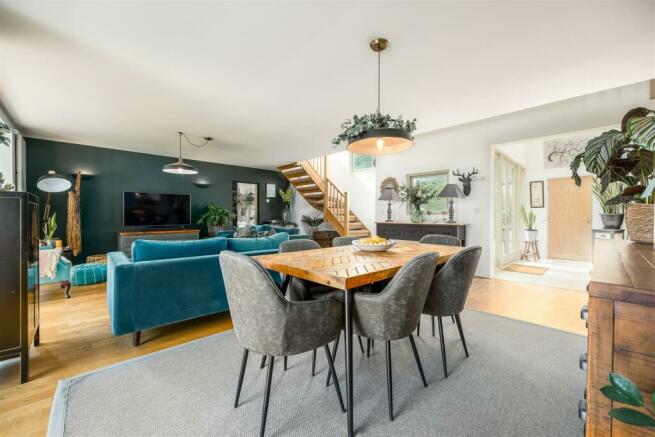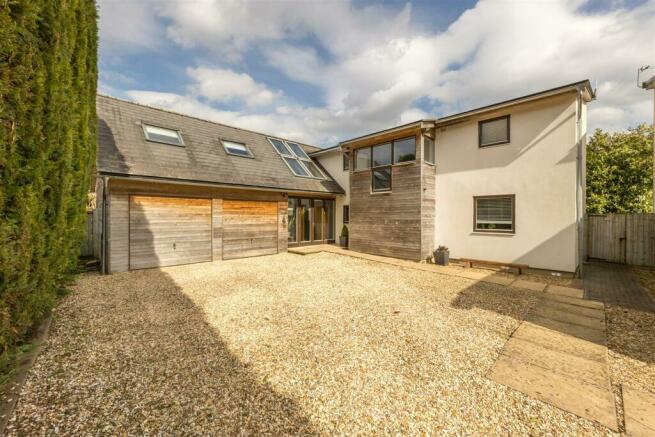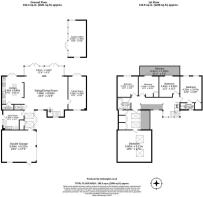
Fleming Close, Middle Barton
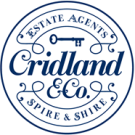
- PROPERTY TYPE
Detached
- BEDROOMS
5
- BATHROOMS
2
- SIZE
3,004 sq ft
279 sq m
- TENUREDescribes how you own a property. There are different types of tenure - freehold, leasehold, and commonhold.Read more about tenure in our glossary page.
Freehold
Key features
- Interesting, unusual, fun
- Stunning natural light
- Generous living space
- Five ample bedrooms
- En-suite, bathroom & cloak
- Fine kitchen, utility & pantry
- Ample parking & double garage
- Beautiful gardens with office
- Minstrel's gallery!!
Description
In 2001, Professor Mark Gorgolewski, a leading authority on energy efficient housing, used his extensive experience to design two landmark eco homes. One was sold to finance the project and this one he kept for himself. His brief was simple - produce an ecologically friendly property which was thermally efficient but still visually appealing. Many of the materials used are renewable or recycled including the roofing made from a mix of car tyre rubber and slate; others are designed for extended longevity such as the galvanised external gutters and Cedarwood cladding. Even the sealed wall panels feature zero-ozone producing insulation.
But quite aside from its credentials, there's a strong feeling of calm about it, as if you've gone on holiday to a place designed solely for relaxation! A lot of that is due to the layout combining living, dining and kitchen spaces all connected in front of doors opening onto the garden, perfect for centralised family life. In addition, the current owners have clearly loved every second here as they have continuously improved and evolved it, culminating in a house that's in splendid order throughout. They will be very sad to leave but with children now fled it's time to enjoy a new chapter...
The house is completely hidden from view behind a tall hedge, affording a great degree of seclusion and privacy. Once you reach the driveway, the frontage is simple and unassuming, with a mix of render and timber-cladding also incorporating large areas of glass. The positive effects of this are instantly obvious when you step into the welcoming entrance hall that is deliciously bright - a feature throughout this house. And if you look up, the "minstrel's gallery" of the landing above is an unusual and pleasing feature.
From here, a large internal double garage sits off to the left, with a store cupboard next door for coats etc. The well appointed utility room to the rear is larger & better presented than many kitchens! There is also a thoroughly stylish cloak room. The hall then flows through out to a wonderful kitchen, looking out through French windows to the garden beyond. Equally well planned for socialising (the island has a breakfast bar running round three sides) and "cheffing", the soft painted units contrast perfectly against the granite worktops and Art-Deco style tiling behind. And the walk-in pantry next door offers exceptional further storage. Adjacent to this is a generous and light living room with oak flooring throughout. Almost perfect proportions provide a space ideal for dining and seating with room to spare; and the fully-glazed rear invites the lovely garden in. Through the adjoining door is a more separate reception room ideal for retreating to a quieter space, with yet more French windows.
A rather elegant "floating" timber staircase rises and turns past large windows that flood in great natural light. The galleried landing above is such an interesting design feature, and a neat link to all rooms. The main bedroom is wonderful; spacious with a high ceiling (circa 11 feet, a feature the other garden-facing bedrooms share) plus a deep walk-in wardrobe Adjoining it, the ensuite shower room is immaculate and simple with large shower pan and thoroughly stylish fittings - including the rather neat glass brick wall! Bedrooms 3 and 4 share a rather unusual and wonderful balcony overlooking the garden and the last garden-facing room is almost identical, hence light and airy.
At the end of the landing is the galleried space overlooking the entrance hall, with roof windows above and generous built in storage. As a place to paint, or read, there are few better... And next to this to this "the den" is currently used as a wonderful, creative work space for our vendors' business. Equally it would be a fab double bedroom, or maybe a music/cinema room. And serving all rooms, the family bathroom is as individual, welcoming and fun as you would expect, with little touches that raise a smile.
We previously mentioned the driveway entrance being very secluded. Shared with just the neighbour, a block-paved driveway comes to a dedicated gravelled area with ample parking for a number of cars, with the neat pair of garage doors behind this. A paved pathway round the edge leads to the front door. And there is space all round the building via two wooden gates, to access the utility room door and thereafter the garden.
Once behind the house, the garden is a delightful and expansive area, peaceful and secluded. Extending to over 120 ft and featuring an established lawn bordered by a myriad of shrubs, it is also neatly secured with timber fencing. Beyond the lawned area is the remnants of an old orchard area, featuring amongst others Hawthorn, Sycamore, Cob Nut, Maple, Laurels and flowering Damson trees. A pergola seating area has been created halfway down the garden, a fine venue for evening drinks, and recently planted with Wisteria to provide cover and colour. Further, there is a decking area that spans the width of the house and offers the perfect excuse for parties and summer dining! In addition, the home office sits on a hardstanding just off to the right hand side, offering a real alternative to working in the house.
Brochures
Fleming Close, Middle BartonEPCMaterial InformationBrochure- COUNCIL TAXA payment made to your local authority in order to pay for local services like schools, libraries, and refuse collection. The amount you pay depends on the value of the property.Read more about council Tax in our glossary page.
- Band: F
- PARKINGDetails of how and where vehicles can be parked, and any associated costs.Read more about parking in our glossary page.
- Yes
- GARDENA property has access to an outdoor space, which could be private or shared.
- Yes
- ACCESSIBILITYHow a property has been adapted to meet the needs of vulnerable or disabled individuals.Read more about accessibility in our glossary page.
- Ask agent
Fleming Close, Middle Barton
NEAREST STATIONS
Distances are straight line measurements from the centre of the postcode- Heyford Station2.9 miles
- Tackley Station4.5 miles
About the agent
Cridland and Co are a totally independent, family-run estate agency specialising in selling and letting property across North Oxfordshire and the Cotswolds. We are well known for handling properties of architectural or special interest, however our expertise covers a wide spectrum of prices and types. To us the average estate agent's standards might be good enough to sell washing machines but they are not good enough to sell houses.
We are different from every other agency we know. We l
Notes
Staying secure when looking for property
Ensure you're up to date with our latest advice on how to avoid fraud or scams when looking for property online.
Visit our security centre to find out moreDisclaimer - Property reference 33010037. The information displayed about this property comprises a property advertisement. Rightmove.co.uk makes no warranty as to the accuracy or completeness of the advertisement or any linked or associated information, and Rightmove has no control over the content. This property advertisement does not constitute property particulars. The information is provided and maintained by Cridland & Co, Caulcott. Please contact the selling agent or developer directly to obtain any information which may be available under the terms of The Energy Performance of Buildings (Certificates and Inspections) (England and Wales) Regulations 2007 or the Home Report if in relation to a residential property in Scotland.
*This is the average speed from the provider with the fastest broadband package available at this postcode. The average speed displayed is based on the download speeds of at least 50% of customers at peak time (8pm to 10pm). Fibre/cable services at the postcode are subject to availability and may differ between properties within a postcode. Speeds can be affected by a range of technical and environmental factors. The speed at the property may be lower than that listed above. You can check the estimated speed and confirm availability to a property prior to purchasing on the broadband provider's website. Providers may increase charges. The information is provided and maintained by Decision Technologies Limited. **This is indicative only and based on a 2-person household with multiple devices and simultaneous usage. Broadband performance is affected by multiple factors including number of occupants and devices, simultaneous usage, router range etc. For more information speak to your broadband provider.
Map data ©OpenStreetMap contributors.
