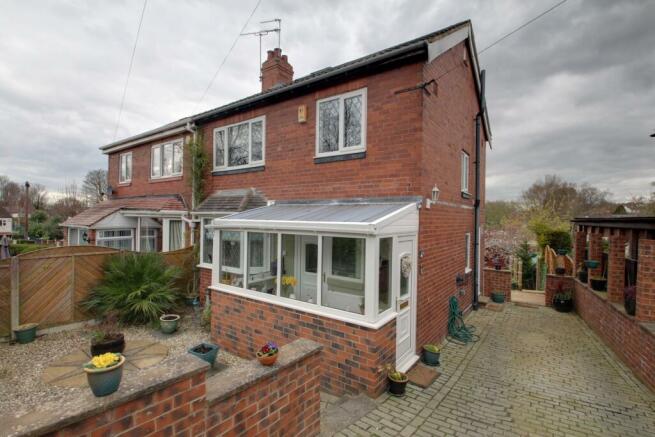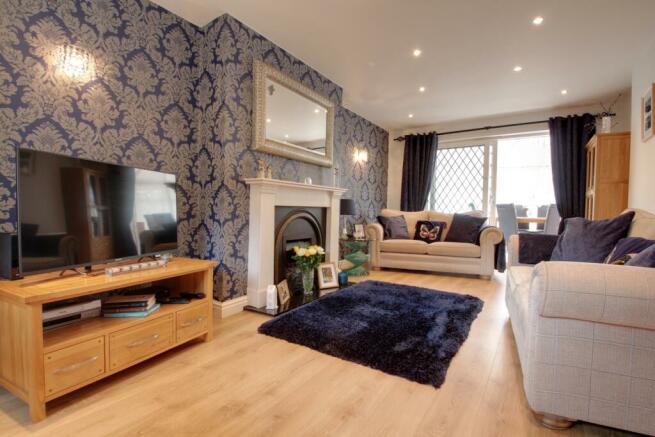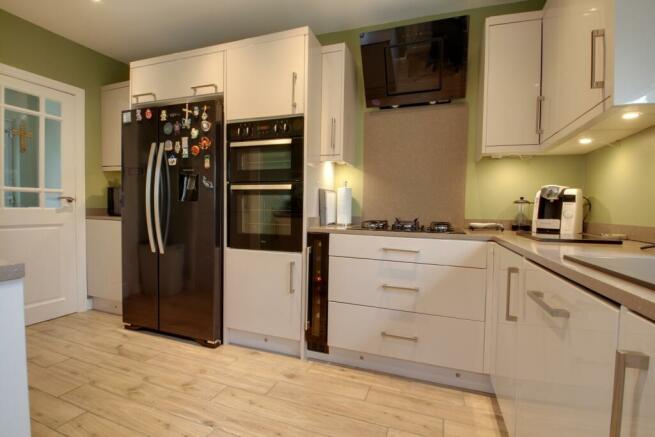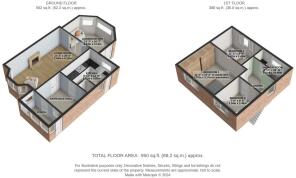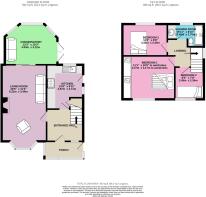Wensley Green, Chapel Allerton, Leeds, West Yorkshire, LS7

- PROPERTY TYPE
Semi-Detached
- BEDROOMS
3
- BATHROOMS
1
- SIZE
Ask agent
- TENUREDescribes how you own a property. There are different types of tenure - freehold, leasehold, and commonhold.Read more about tenure in our glossary page.
Freehold
Key features
- A classic pre-war, bay windowed semi-detached house.
- Situated close to the heart of much sought-after Chapel Allerton.
- Chapel A's vibrant village feel close by, day or night.
- A house with the 3 "L's"...Loacation, location, location.
- A wide and varied array of amenities.
- Modernised and improved.
- Porch, hallway, through living room and conservatory.
- Modern kichen & bathroom, 3 bedrooms & loft space.
- Driveway and generous private gardens.
- NO ONWARD CHAIN.
Description
Well...they always say there are 3 things that you should consider when looking to buy a property...LOCATION...LOCATION...LOCATION...and...this has all 3! Wensley Green is situated off Wensley Drive, which in turn, is just off the western side of Scott Hall Road. It is considered to be one of the prime addresses within "The Wensleys" and IS IN CLOSE PROXIMITY TO THE CENTRE OF CHAPEL ALLERTON. Don't take my word for it though...pop out for a look-see for yourself! YOU WILL NOT BE DISAPPOINTED. It is one of the area's best-kept secrets...not now that I have told everyone about it...
Well, this is a property that is bound to set pulses racing. It certainly did mine! This is one of my favourite styles of property...A classic, pre-war, bay windowed semi-detached house. Apart from the location, its micro position is rather special in that not a lot of people even know that this leafy tree-line, no-through-road even exists....take a look on Google Earth. A nice feature of this house is the long rear garden (60ft) or so in length with lovely seating areas with privacy and the correct aspect for sunshine too.
Having parked either on the roadside or driveway, your guided tour will start by entering through the front porch and into a lovely entrance hall. First on the left, will take you into a sizeable elegant Living room which has sliding doors at the far end that lead straight into the Conservatory. This, in turn, gives access to the back garden. Back into the hallway and you will find the modern kitchen located at the back of the house...again with access to the back garden. Proceeding onwards and upward, the staircase from the hallway will whisk you smartly up to the first-floor landing. The master bedroom is at the front of the house and has loads of wardrobe space for the ladies. Bedroom 3 is adjacent, and bedroom two, is at the back of the house. This room is not directly overlooked by houses opposite and nice views over the back garden and beyond. Don't forget to pop into the rather smart bathroom (adjacent to Bedroom 2)...you will not be disappointed. Last, but by no means least, the loft has been boarded out and has twin Velux windows..plenty of storage space there then! (or perhaps a bedroom, subject to consent and building regulations that may be required? Do check though!)
So...onto the outside. There is a low-maintenance front garden and a block paved driveway to the side, that will provide off-street parking. I just love the back garden...ideal for those who enjoy the outdoor life and entertaining with friends and family...Mmm, mmm, mmmm. Fab!
Ahhh... but what about the amenities I hear you ask...loads of them!! All nearby within Chapel Allerton...All sorts, and too many to mention...but do let me know if you think there are any of value that are missing. Don't tell too many people though, because if you do come up with one, you may be onto a winner!
So there you have it: one of Chapel Allerton's hidden gems. This is a property that should be placed right at the very top of your house-hunting shopping list...so please be quick and book yourself an appointment, and I will see you there at the open viewing.
Viewers are accompanied by EweMove's business owners; this ensures a good, in-depth viewing experience with the property professional. Afterward, you will receive a short video of the property to remember us by and so that you can show your friends and family. (EweMove's business owners are normally contactable mornings, afternoons, evenings, and weekends, including Sundays.)
Tenure: Freehold. Council Tax Band C. EPC Band D.
Porch
2.94m x 1.3m - 9'8" x 4'3"
There is a double-glazed entry door, as well as double-glazed windows, tiled flooring and a double-panel radiator. Double-glazed door to ...
Entrance Hall
2.7m x 1.7m - 8'10" x 5'7"
There is tiled flooring and a double-panel radiator. A double-glazed front entrance door and double-glazed window make for a light, bright and airy hallway.
Living Room
6.22m x 3.44m - 20'5" x 11'3"
(Measured into the bay.) There is a feature fireplace incorporating a living flame effect gas fire (not tested, currently disconnected). Woodgrain effect laminate flooring and 2 double-panel radiators. Inset ceiling lighting. There is a pleasant outlook over the front garden. There are sliding patio doors to ...
Conservatory
4.04m x 3.12m - 13'3" x 10'3"
There is a double-glazed door opening into the garden and providing superb views over the garden and beyond. The floor covering is a woodgrain effect laminate in a grey finish. Double-panel radiator. The Conservatory and Living room combine to form a great space for family living and for entertaining, especially as there is access straight into the back garden.
Kitchen
3.87m x 2.71m - 12'8" x 8'11"
There is a good range of wall and floor units in a pale cream finish, complemented by quartz-style worktops, including a one-and-a-half basin sink unit with mixer tap. Enhancements include split-level cooking, comprising a fan-assisted double oven, a 5-ring gas hob and a contemporary extractor hood above. There is an integrated dishwasher and automatic washing machine. Plenty of space for a housing for an American-style fridge and freezer. Dual aspect double glazed windows, down-lighting and underlighting over the worktops and floor lighting too. the is a cupboard that runs underneath the stairs and houses the newly installed Worcester, gas-fired central heating boiler. A double-glazed side door gives access to the outside.
First Floor Landing
2.44m x 1.87m - 8'0" x 6'2"
(Maximum measurements to include the staircase). Access to the loft which has been boarded and has twin Velux windows.
Bedroom 1
3.37m x 3.17m - 11'1" x 10'5"
(Measured to the wardrobe fronts.) There are full-height fitted wardrobes to one wall. Double-glazed windows to the front elevation, with provide a pleasant outlook. There is coving and a double-panel radiator.
Bedroom 2
3.42m x 2.45m - 11'3" x 8'0"
There are double-glazed windows, providing pleasant views over the garden, rooftops and beyond. Double-panel radiator, Being not directly overlooked by houses opposite, a good degree of privacy is afforded.
Bedroom 3
2.45m x 2.34m - 8'0" x 7'8"
(Maximum measurements) Woodgrain effect laminate flooring, double-panel radiator and double-glazed windows to the front elevationn.
Shower Room
2.7m x 2.04m - 8'10" x 6'8"
Lovely and contemporary! Double-width mains-fed shower having twin waterfall-style shower heads and full-height tiled splash areas. There is a vanity handwash basin with a cupboard and drawers underneath. Low-level W.C. Tiled flooring and half-tiled walls. Inset ceiling lighting, a ladder-style radiator and double-glazed windows to the rear elevation.
Exterior
There is a good-sized low-maintenance gravelled front garden and rockery beds. To the right-hand side through wrought iron double gates, there is a block-paved driveway providing off-street parking. Immediately to the rear of the house, there are twin decks and a gravelled seating area. 8 steps down will take you to a generous level garden, having false grass and raised flowerbeds. These make for a super seating area, particularly as there is a summer house too. A great space for those who enjoy outdoor living and entertaining family and friends. There is an external water and power supply.
- COUNCIL TAXA payment made to your local authority in order to pay for local services like schools, libraries, and refuse collection. The amount you pay depends on the value of the property.Read more about council Tax in our glossary page.
- Band: C
- PARKINGDetails of how and where vehicles can be parked, and any associated costs.Read more about parking in our glossary page.
- Yes
- GARDENA property has access to an outdoor space, which could be private or shared.
- Yes
- ACCESSIBILITYHow a property has been adapted to meet the needs of vulnerable or disabled individuals.Read more about accessibility in our glossary page.
- Ask agent
Wensley Green, Chapel Allerton, Leeds, West Yorkshire, LS7
NEAREST STATIONS
Distances are straight line measurements from the centre of the postcode- Burley Park Station1.9 miles
- Headingley Station2.1 miles
- Leeds Station2.6 miles
About the agent
EweMove are one of the UK's leading estate agencies thanks to thousands of 5 Star reviews from happy customers on independent review website Trustpilot. (Reference: November 2018, https://uk.trustpilot.com/categories/real-estate-agent)
Our philosophy is simple: the customer is at the heart of everything we do.
Our agents pride themselves on providing an exceptional customer experience, whether you are a vendor, landlord, buyer or tenant.
EweMove embrace the very latest techn
Notes
Staying secure when looking for property
Ensure you're up to date with our latest advice on how to avoid fraud or scams when looking for property online.
Visit our security centre to find out moreDisclaimer - Property reference 10424286. The information displayed about this property comprises a property advertisement. Rightmove.co.uk makes no warranty as to the accuracy or completeness of the advertisement or any linked or associated information, and Rightmove has no control over the content. This property advertisement does not constitute property particulars. The information is provided and maintained by EweMove, Covering Yorkshire. Please contact the selling agent or developer directly to obtain any information which may be available under the terms of The Energy Performance of Buildings (Certificates and Inspections) (England and Wales) Regulations 2007 or the Home Report if in relation to a residential property in Scotland.
*This is the average speed from the provider with the fastest broadband package available at this postcode. The average speed displayed is based on the download speeds of at least 50% of customers at peak time (8pm to 10pm). Fibre/cable services at the postcode are subject to availability and may differ between properties within a postcode. Speeds can be affected by a range of technical and environmental factors. The speed at the property may be lower than that listed above. You can check the estimated speed and confirm availability to a property prior to purchasing on the broadband provider's website. Providers may increase charges. The information is provided and maintained by Decision Technologies Limited. **This is indicative only and based on a 2-person household with multiple devices and simultaneous usage. Broadband performance is affected by multiple factors including number of occupants and devices, simultaneous usage, router range etc. For more information speak to your broadband provider.
Map data ©OpenStreetMap contributors.
