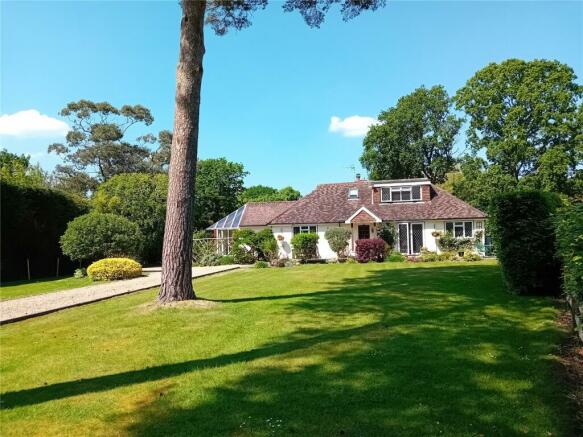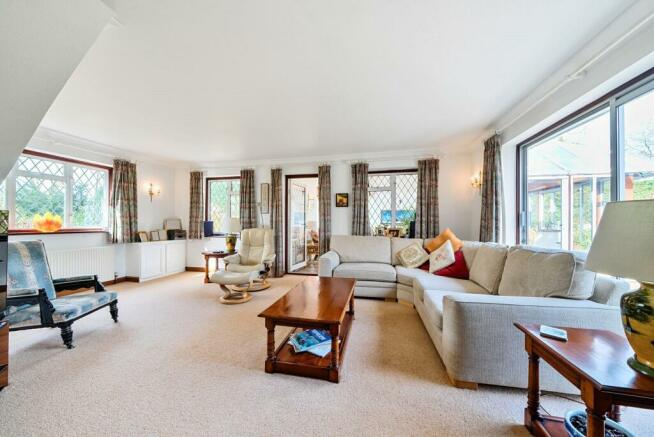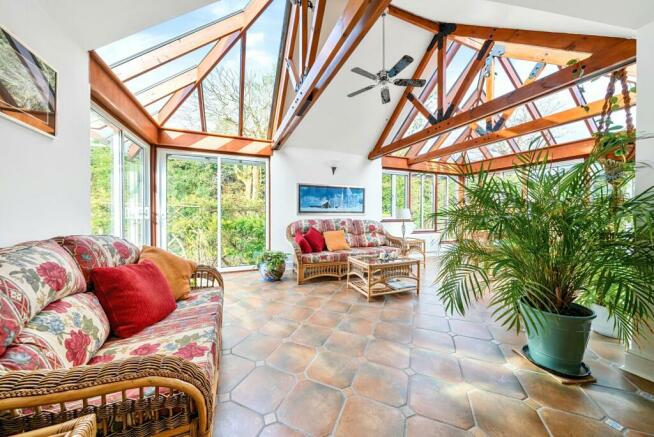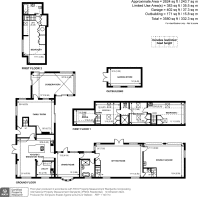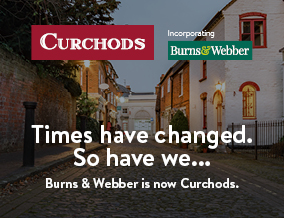
Church Street, Rudgwick, RH12

- PROPERTY TYPE
Detached
- BEDROOMS
4
- BATHROOMS
3
- SIZE
Ask agent
- TENUREDescribes how you own a property. There are different types of tenure - freehold, leasehold, and commonhold.Read more about tenure in our glossary page.
Freehold
Key features
- Modern kitchen with built-in NEFF hob and extractor
- Two spacious sitting rooms, one with focal fireplace
- Large conservatory offering underfloor heating
- Fabulous principal bedroom, with ensuite bathroom
- Three further double bedrooms and shower room
- Modern, downstairs family bathroom with bath and separate shower
- Beautiful, private landscaped grounds to the back and tranquil courtyard to the rear
Description
This fantastic property sits on a large plot and offers plenty of privacy. It boasts a fabulous, modern kitchen, two sitting rooms, dining room and spacious conservatory which affords wonderful views to the front and back.
This expansive four-bedroom chalet bungalow, situated in the popular West Sussex village of Rudgwick, is set in delightful, private grounds, and offers versatile accommodation to meet the needs of the individual.
Electric gates greet you at the entrance to the property, where the sweeping shingle driveway weaves round the side of the house to an ample parking area and double garage. A beautifully manicured lawn sits both sides at the front with pretty shrubs and high hedges, adding interest and offering plenty of privacy.
Raised paving leads to the entrance stable door and into a welcoming vestibule. A turning staircase here, ascends to the generous principal bedroom, which is flooded with light from a number of windows. A large set of built-in wardrobes and drawers offer plenty of storage and a there is an ensuite with Scandi style wood panelled walls and bath.
Stepping through from the vestibule to the downstairs accommodation, you will appreciate just how light and airy all the rooms are, many with double and triple aspect positioning, allowing light to flood in from all directions. The spacious sitting room has a cosy log burner, complemented by an attractive brick surround.
Patio doors open out onto the rear patio and a single door takes you into the adjoining conservatory. This room is truly delightful, with attractive wooden beams and a large expanse of windows. Affording tiled underfloor heating, the space can be enjoyed in all seasons, creating the perfect place to host larger parties whilst enjoying views to the beautiful garden. Doors offer convenient passage to both the rear and front gardens.
Representing the real hub of the home, the spacious kitchen offers double aspect positioning and comprises wood effect flooring, contemporary shaker style eye and base level units with beautiful Silestone quartz worktops, and featuring built in fridge and dishwasher. A generous central Island is fitted with an opulent granite worktop and has a built-in NEFF induction hob and modern ceiling extractor fan. There is an area to the side which is currently utilised as study space but could alternatively provide seating or dining options, and a set of double doors open to the front garden. A well-appointed utility room provides further scope for housing white goods.
Situated just off the kitchen is a formal dining room, again boasting double aspect positioning with bay window and a door out to the patio.
On this floor there is a stylish family bathroom, fully tiled with modern walk-in shower, panelled bath, close coupled toilet and chrome heated towel rail.
A second, sizable reception room is located towards the back of the home, perfect for a growing family, and two sets of stairs rise from either side of this room, to three further double bedrooms upstairs all with Velux windows. The largest of these rooms, has built-in cupboards and a sink in the corner and the other two rooms are serviced by a Jack-and-Jill bathroom with attractive tiling and comprising large shower cubicle with sliding doors.
Outside, to the rear of the home is a tranquil, courtyard style garden, with paved and lawn area, raised decking and hot tub, interspersed with pretty shrubs and flowers and a pond. A double garage and parking area offers plenty of space for cars and there is a shed for convenient storage and also a greenhouse.
This unique property offers a wealth of possibilities and an internal viewing is therefore recommended to discover its true potential.
Brochures
Particulars- COUNCIL TAXA payment made to your local authority in order to pay for local services like schools, libraries, and refuse collection. The amount you pay depends on the value of the property.Read more about council Tax in our glossary page.
- Band: F
- PARKINGDetails of how and where vehicles can be parked, and any associated costs.Read more about parking in our glossary page.
- Yes
- GARDENA property has access to an outdoor space, which could be private or shared.
- Yes
- ACCESSIBILITYHow a property has been adapted to meet the needs of vulnerable or disabled individuals.Read more about accessibility in our glossary page.
- Ask agent
Church Street, Rudgwick, RH12
NEAREST STATIONS
Distances are straight line measurements from the centre of the postcode- Christ's Hospital Station4.6 miles
- Warnham Station5.0 miles
- Ockley Station6.1 miles
About the agent
Established in 1938, Curchods has grown from a single office to become one of the most successful and trusted names in estate agency in Surrey and South West London. Today, with 25 offices connecting Surrey to The Capital, not only are we the largest independent estate agency in the area, we also pride ourselves on being the experts on your doorstep.
Five Star Customer Service
At Curchods we are proud to receive thousands of positive reviews from our clients. In fact, we ha
Industry affiliations


Notes
Staying secure when looking for property
Ensure you're up to date with our latest advice on how to avoid fraud or scams when looking for property online.
Visit our security centre to find out moreDisclaimer - Property reference BWC210051. The information displayed about this property comprises a property advertisement. Rightmove.co.uk makes no warranty as to the accuracy or completeness of the advertisement or any linked or associated information, and Rightmove has no control over the content. This property advertisement does not constitute property particulars. The information is provided and maintained by Curchods inc. Burns & Webber, Cranleigh. Please contact the selling agent or developer directly to obtain any information which may be available under the terms of The Energy Performance of Buildings (Certificates and Inspections) (England and Wales) Regulations 2007 or the Home Report if in relation to a residential property in Scotland.
*This is the average speed from the provider with the fastest broadband package available at this postcode. The average speed displayed is based on the download speeds of at least 50% of customers at peak time (8pm to 10pm). Fibre/cable services at the postcode are subject to availability and may differ between properties within a postcode. Speeds can be affected by a range of technical and environmental factors. The speed at the property may be lower than that listed above. You can check the estimated speed and confirm availability to a property prior to purchasing on the broadband provider's website. Providers may increase charges. The information is provided and maintained by Decision Technologies Limited. **This is indicative only and based on a 2-person household with multiple devices and simultaneous usage. Broadband performance is affected by multiple factors including number of occupants and devices, simultaneous usage, router range etc. For more information speak to your broadband provider.
Map data ©OpenStreetMap contributors.
