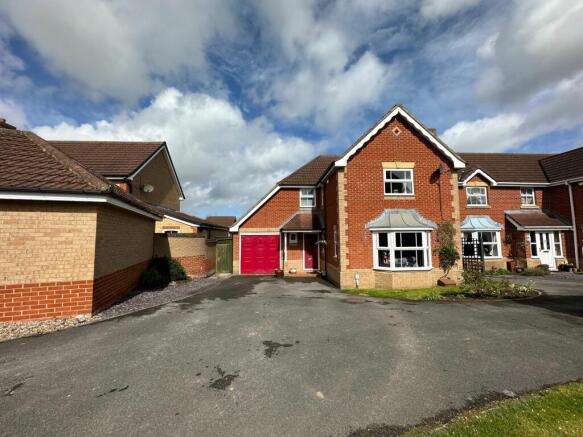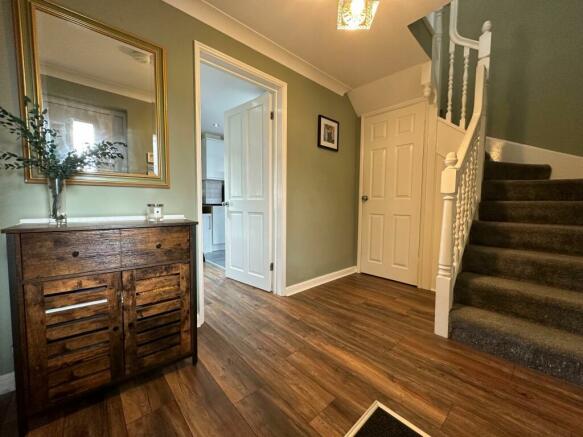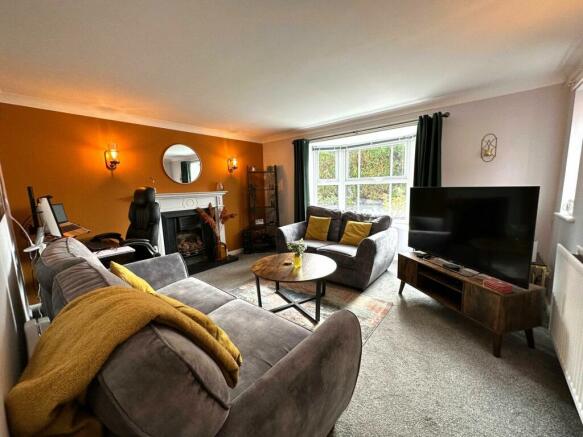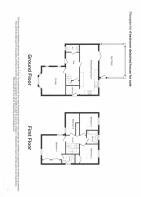Meadow Drive, Chester Le Street, DH2

- PROPERTY TYPE
Detached
- BEDROOMS
4
- BATHROOMS
2
- SIZE
Ask agent
- TENUREDescribes how you own a property. There are different types of tenure - freehold, leasehold, and commonhold.Read more about tenure in our glossary page.
Freehold
Description
EXTENDED, REMODELLED AND HUGELY UPDATED BY CURRENT VENDORS IN 2018. FREEHOLD, A MUST TO BE VIEWED.
Set on the Poppyfields development on the fringe of Chester le Street, we offer this extended and re-modelled 4 bedroom detached family home with ample living space and presented immaculately. Having been a loving family home for around 20 years, the property undertook a major transformation / refurbishment around 8 years ago.
Upon walking into the hallway you are drawn to the rear of where the current vendors have transformed this ‘Victoria' style property, where a stunning sunroom can be found overlooking the rear gardens along with the amazing open plan kitchen dining room which flows into the former garage. This superb kitchen dining entertaining area now measures over 30' x 17'5, providing ample space for large family dining occasions. Granite worktops compliment the white high gloss units along with a wide range of integrated appliances ranging from built in microwave, dishwasher and a free standing gas ‘Range' style oven. A useful utility room also flows from the kitchen again offering a range of wall and base units, granite worktops, additional sink, plumbing for washing, Baxi combination boiler and a composite exit door.
A family sized lounge is located to the front with dual aspect windows allowing a high degree a natural light to flow in. A cosy feel is added to the room by the addition of a gas fire with wooden surround and cast inset.
The entrance hallway is accessed via composite door to the front. The ground floor WC can be found off the hallway which has also been totally revamped with a modern suite and fully tiled walls.
To the first floor the landing leads to all 4 bedrooms and the revamped family bathroom. Bedroom 1 provides ample space for larger style beds and boasts 2 sets of built in double wardrobes. The en-suite shower room boasts a walk in shower enclosure with mains supplied shower facilities all complimented by fully tiled walls and flooring.
Externally the front of the home provides a double width driveway. The former garage now offers a storage area / gym (dining room extended into the former garage). A private garden to the rear can be accessed via a path to the side and the sunroom. Again offering a high degree of privacy, the vendors have created 2 entertaining patio's, lawn with edged planting areas. Electric sockets and a water tap are installed and we have been advised that A HOT TUB could be included subject to negotiation.
Poppyfields is one of the town's more sought-after modern residential developments. It offers ready road access to Chester-le-Street town centre where many shops, schools and amenities are available. The estate lies on the fringe of the attractive countryside of Waldridge Fell. The town remains popular because of its excellent road links to Durham City, Gateshead, Newcastle upon Tyne and Sunderland. Chester le Street railway station lies on the main East Coast railway line linking London and Edinburgh.
Property comprises
Entrance Hallway. Accessed via a composite double glazed door, radiator, laminate flooring, smoke alarm, storage cupboard with alarm panel.
Ground Floor WC. Double glazed window to front, WC, hand basin, fully tiled walls, tiled flooring and heated towel rail.
Lounge. 13'10 x 13'6 (4.21m x 4.13m) Double glazed window to front, 2 x double glazed windows to side, wooden fire surround, cast inset and gas fire, radiator, tv point and coving.
Kitchen / Dining Room. 30'3 x 9'3 (9.22m x 2.83m) Double glazed window to rear, open to rear extension, wide range of wall and base units, granite worktops, extractor hood, built in microwave, built in dishwasher, 1 1/2 bowl ceramic sink, mixer tap, heated towel rail, spotlights to ceiling and tiled flooring.
Utility Room. 5'5 x 5'2 (1.65m x 1.55m) Composite double glazed door to side, range of wall and base units, granite worktops, plumbed for washing machine, Baxi combination boiler, sink, mixer tap and tiled flooring.
Sun Room. 17'8 x 13' (5.39m x 3.96m) Double glazed windows top rear and sides, double glazed door to side, 2 x radiators, laminate flooring and spot lights to ceiling.
1st Floor Landing with loft access and storage cupboard.
Bedroom 1. 12'7 x 11'9 (3.84m x 3.58m) Double glazed windows to front and side, radiator, tv point and 2 x double built in wardrobes.
En-Suite. 6'6 x 4'7 (1.99m x 1.40m) Double glazed window to side, WC, vanity sink unit, Shower enclosure with mains powered shower, fully tiled walls, tiled flooring, heated towel rail and shaver point.
Bedroom 2. 11'4 x 9'8 (3.44m x 2.94m) Double glazed window to rear, radiator, tv point and double built in wardrobe.
Bedroom 3. 11'8 x 6'6 (3.56m x 1.99m) Double glazed window to front, radiator and storage to Eves.
Bedroom 4. 9'3 x 8'2 ( 2.81m x 2.49m) Double glazed window to rear, radiator and tv point.
Bathroom. 6'5 x 5'10 (1.96m x 1.77m) Double glazed window to rear, bath with mixer tap, WC, hand basin, fully tiled walls, tiled flooring, heated towel rail and extractor fan.
Partial Garage. 8'2 x 7'3 (2.50m x 2.20m) Up and over door, light, power and water tap.
Externally. A double width drive is to the front with a small lawn and planting area. Path to the side leads to a private rear garden with 2 x patio areas, lawn, planting areas, water tap and electrical sockets.
Energy performance certificate - ask agent
Council TaxA payment made to your local authority in order to pay for local services like schools, libraries, and refuse collection. The amount you pay depends on the value of the property.Read more about council tax in our glossary page.
Ask agent
Meadow Drive, Chester Le Street, DH2
NEAREST STATIONS
Distances are straight line measurements from the centre of the postcode- Chester-le-Street Station0.9 miles
- Durham Station4.9 miles
About the agent
Welcome to Copeland Residential Sales & Lettings. At Copeland Residential we pride ourselves on our Friendly, Honest and hard working ethic and understand the needs of homeowners whether it be Landlords or Vendors, Tenants or Buyers. Available seven days a week to facilitate the needs of our clients and provide quick results with competitive fees.
Notes
Staying secure when looking for property
Ensure you're up to date with our latest advice on how to avoid fraud or scams when looking for property online.
Visit our security centre to find out moreDisclaimer - Property reference COR-1H5V14PA6N6. The information displayed about this property comprises a property advertisement. Rightmove.co.uk makes no warranty as to the accuracy or completeness of the advertisement or any linked or associated information, and Rightmove has no control over the content. This property advertisement does not constitute property particulars. The information is provided and maintained by Copeland Residential, Chester Le Street. Please contact the selling agent or developer directly to obtain any information which may be available under the terms of The Energy Performance of Buildings (Certificates and Inspections) (England and Wales) Regulations 2007 or the Home Report if in relation to a residential property in Scotland.
*This is the average speed from the provider with the fastest broadband package available at this postcode. The average speed displayed is based on the download speeds of at least 50% of customers at peak time (8pm to 10pm). Fibre/cable services at the postcode are subject to availability and may differ between properties within a postcode. Speeds can be affected by a range of technical and environmental factors. The speed at the property may be lower than that listed above. You can check the estimated speed and confirm availability to a property prior to purchasing on the broadband provider's website. Providers may increase charges. The information is provided and maintained by Decision Technologies Limited. **This is indicative only and based on a 2-person household with multiple devices and simultaneous usage. Broadband performance is affected by multiple factors including number of occupants and devices, simultaneous usage, router range etc. For more information speak to your broadband provider.
Map data ©OpenStreetMap contributors.




