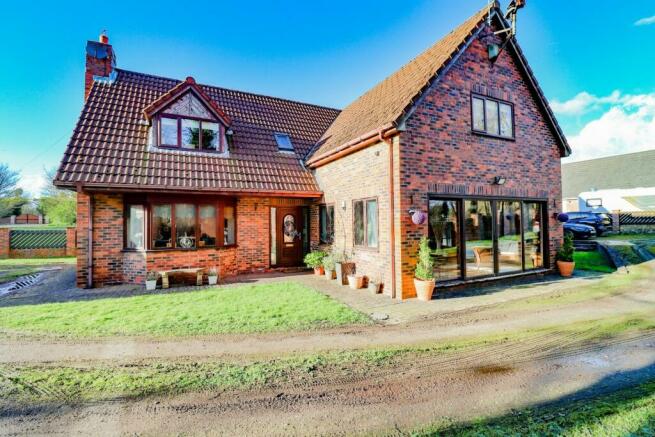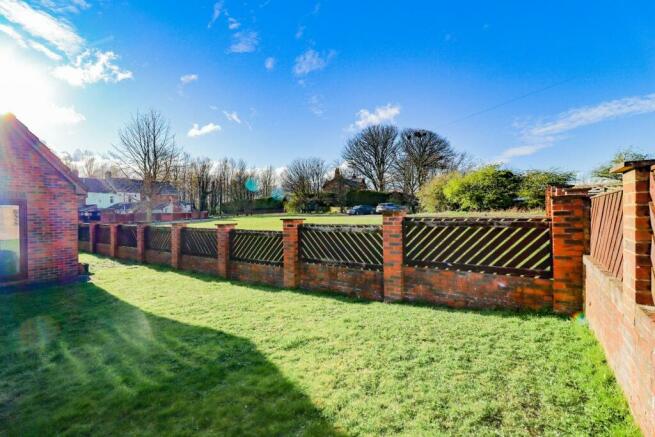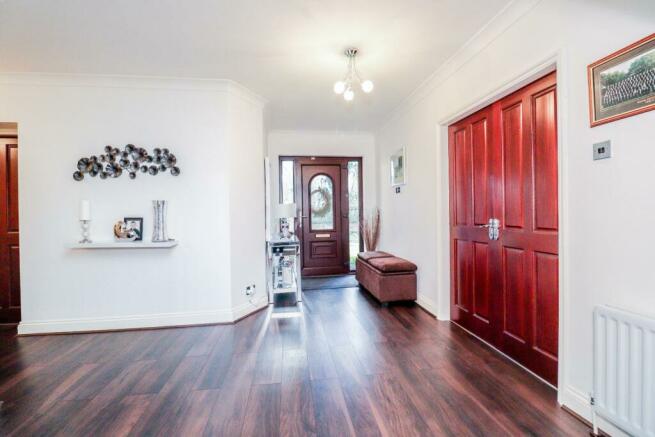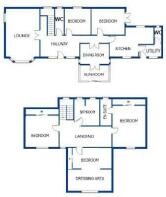
Yard House, Station Town, Wingate, TS28 5DJ

- PROPERTY TYPE
Detached
- BEDROOMS
5
- BATHROOMS
3
- SIZE
Ask agent
- TENUREDescribes how you own a property. There are different types of tenure - freehold, leasehold, and commonhold.Read more about tenure in our glossary page.
Freehold
Key features
- For Sale With The Advantage Of Having A Complete Onward Chain Above
- A Unique Property Spanning Over Nearly 3000sqft With Five Ground Floor Reception Rooms
- Three Large First Floor Bedrooms, Family Bathroom & An En-Suite Shower Room
- Spacious/Wide Hallway & First Floor Landing, Ideal For Buyers With Mobility Restrictions
- Good Size Kitchen With Ample Space For Appliances & Room For An American Fridge Freezer
- Separate Utility Room With Door Leading To The W.C & Front Car Parking Area
- Ground Floor Bedrooms/Office Space, Ideal For Live In Family Members Or Working From Home
- Generous Plot With Wrap Around Land & Plenty Of Parking (Cars/Motorhome/Caravan/Boat)
- Delightful Woodland Views To The Front Aspect & A Green Belt To The Rear
- Wingate Nursery, Fishburn Airfield, Excellent Road Links & Cycle Routes Nearby
Description
Externally, The Driveway/Land Provides Off-Road Parking For Several Cars, A Motorhome, Caravan Or Boat. There Is An External Electric Car Charging Point Installed. Subject To Planning Permission, There Is The Possibility To Build A Garage/Outbuilding.
The Vendor Informs Us The Combi Boiler Is Around 3 Years Old. Windows Are Double Glazed, Several Units Are In Need Of Replacement.
Harper & Co Estate Agents Offer Flexible Viewing Appointments Including Evening & Weekends! You Can Call, Text, WhatsApp Message Or Email Us To Secure Your Booking. We Are Open Until 8:00pm Weekdays, 6:00pm Saturday & 4:00pm Sunday. Get in Touch Today!
Location: - Situated In Station Town, Wingate. From Station Road Take A Turn Towards East Terrace Follow The Road Round Left & The Property Sits On The Right.
Wingate Primary School - 10 Minute Walk
Wingate Nursery School - 3 Minute Drive (Awarded Outstanding)
St Marys RCVA Primary School - 10 Minute Walk
Wingate Junior School - 15 Minute Walk
Wellfield School - 20 Minute Walk
Wingate Shops - 5-10 Minute Walk
The Village Has Ready Access To Road Links For Commuters, With The A181 Leading Westward To Durham & Then North And South Via The A1. Heading East Towards The East Durham Coast Will Lead You To The North And South Bound A19, With Links To Peterlee, Sunderland And Teesside. The Main Road Through The Village Is The B1280.
Public Transport Is Provided By Arriva North East Services 58 And X22, And Go North East service 239. Buses Serve A Range Of Destinations Including: [Sedgefield], [Durham], [Hartlepool], [Middlesbrough], [Peterlee] And [Stockton-on-tees]
Accommodation Comprises: -
Entrance Hallway - Entrance Door, Leads To Lounge, Kitchen/Breakfast Room, Dining Room, Bedrooms 4 & 5, Cloakroom W/C & Staircase To First Floor.
Lounge - 6.60m x 4.47m (21'7" x 14'7") - Feature Fireplace, uPVC Double Glazed Bay Window, French Doors To Side/Rear, Radiator.
Dining Room - 5.72m x 3.76m (18'9" x 12'4") - Fitted Shelves, uPVC Double Glazed Windows & French Doors To Garden Room, Radiator.
1st Ground Floor W/C - Fitted With A White Suite Comprising; Hand Wash Basin, W/C, uPVC Double Glazed Window, Radiator.
Garden Room - 5.79m x 2.03m (18'11" x 6'7") - uPVC Double Glazed Windows & Doors To External.
Kitchen/Breakfast Room - 5.87m x 3.89m ( 19'3" x 12'9") - Fitted With A Range Of Base, Wall & Drawer Units, Work Surfaces Incorporating Sink Unit & Mixer Tap, Built In Oven, Hob With Overhead Extractor Fan, Space For Appliances, uPVC Double Glazed Window x2, Radiator.
Utility Room - 2.95m x 1.55m (9'8" x 5'1") - Fitted With Base Units & Worksurfaces, Space For Appliances, Leads To W/C, uPVC Double Glazed Window & Door.
2nd Ground Floor W/C - Fitted With A White W/C, Radiator, uPVC Double Glazed Window.
Bedroom Four - 4.42m x 3.45m (14'6" x 11'3") - uPVC Double Glazed Window, Radiator.
Bedroom Five - 3.53m x 3.43m (11'6" x 11'3") - uPVC Double Glazed Window & French Doors To Side/Rear, Radiator.
First Floor Landing - Access To Bedrooms & Bathroom.
Bedroom One - 5.21m x 4.42m sloping ceiling (17'1" x 14'6" slop - Fitted Wardrobes, uPVC Double Glazed Window, Radiator.
En-Suite Shower Room - Fitted With A White Three Piece Suite Comprising; Hand Wash Basin, Shower, W/C, Radiator, uPVC Double Glazed Window.
Bedroom Two - 6.38m x 5.72m sloping ceiling (20'11" x 18'9" slo - Fitted Wardrobes, uPVC Double Glazed Window, Radiator.
Bedroom Three - 5.03m x 4.45m (16'6" x 14'7") - Fitted Wardrobes, uPVC Double Glazed Window, Radiator.
Family Bathroom - 3.33m x 2.90m (10'11" x 9'6") - Fitted With A White Four Piece Suite Comprising; Hand Wash Basin, Panelled Bath, Shower, W/C, Radiator, uPVC Double Glazed Skylights.
Energy Efficiency Rating: C - The Full Energy Efficiency Certificate Is Available On Request.
Council Tax Band: D - Estimate £2,203
Disclaimer - Although Issued In Good Faith, These Particulars Are Not Factual Representations And Are Not A Part Of Any Offer Or Contract. Prospective Buyers Should Independently Verify The Matters Mentioned In These Particulars. There Is No Authority For Harper & Co Estate Agents Limited Or Any Of Its Employees To Make Any Representations Or Warranties About This Property.
While We Try To Be As Accurate As Possible With Our Sales Particulars, They Are Only A General Overview Of The Property. If There Is Anything In Particular That Is Important To You, Please Contact The Office And We Will Be Happy To Check The Situation For You, Especially If You Are Considering Traveling A Significant Distance To View The Property. The Measurements Provided Are Only For Guidance, Thus They Must Be Regarded As Inaccurate. Please Be Aware That Harper & Co Have Not Tested Any Of The Services, Appliances, Or Equipment In This Property; As A Result, We Advise Prospective Buyers To Commission Their Own Surveys Or Service Reports Before Submitting A Final Offer To Purchase. Money Laundering Regulations:In Order To Avoid Any Delays In Finalising The Sale, Intending Buyers Will Be Required To Provide Identification Documentation At A Later Time. Please Cooperate With Us In This Process.
Brochures
Yard House, Station Town, Wingate, TS28 5DJEPC- COUNCIL TAXA payment made to your local authority in order to pay for local services like schools, libraries, and refuse collection. The amount you pay depends on the value of the property.Read more about council Tax in our glossary page.
- Band: D
- PARKINGDetails of how and where vehicles can be parked, and any associated costs.Read more about parking in our glossary page.
- Yes
- GARDENA property has access to an outdoor space, which could be private or shared.
- Yes
- ACCESSIBILITYHow a property has been adapted to meet the needs of vulnerable or disabled individuals.Read more about accessibility in our glossary page.
- Ask agent
Yard House, Station Town, Wingate, TS28 5DJ
NEAREST STATIONS
Distances are straight line measurements from the centre of the postcode- Horden Station3.8 miles
About the agent
Harper & Co Estate Agents Ltd is a modern, Independent, family owned Estate Agency, specialising in the sale of property in Teesside. Covering Middlesbrough, Stockton, Thornaby, Billingham, Norton, Yarm and the surrounding areas.
We guarantee a truly personal, professional, honest and dedicated home sale service, tailored to your exact requirements.
Choosing an Estate Agent to sell your property with is an incredibly important decision to make.
Our go
Industry affiliations

Notes
Staying secure when looking for property
Ensure you're up to date with our latest advice on how to avoid fraud or scams when looking for property online.
Visit our security centre to find out moreDisclaimer - Property reference 33009330. The information displayed about this property comprises a property advertisement. Rightmove.co.uk makes no warranty as to the accuracy or completeness of the advertisement or any linked or associated information, and Rightmove has no control over the content. This property advertisement does not constitute property particulars. The information is provided and maintained by Harper and Co Estate Agents, Teesside. Please contact the selling agent or developer directly to obtain any information which may be available under the terms of The Energy Performance of Buildings (Certificates and Inspections) (England and Wales) Regulations 2007 or the Home Report if in relation to a residential property in Scotland.
*This is the average speed from the provider with the fastest broadband package available at this postcode. The average speed displayed is based on the download speeds of at least 50% of customers at peak time (8pm to 10pm). Fibre/cable services at the postcode are subject to availability and may differ between properties within a postcode. Speeds can be affected by a range of technical and environmental factors. The speed at the property may be lower than that listed above. You can check the estimated speed and confirm availability to a property prior to purchasing on the broadband provider's website. Providers may increase charges. The information is provided and maintained by Decision Technologies Limited. **This is indicative only and based on a 2-person household with multiple devices and simultaneous usage. Broadband performance is affected by multiple factors including number of occupants and devices, simultaneous usage, router range etc. For more information speak to your broadband provider.
Map data ©OpenStreetMap contributors.





