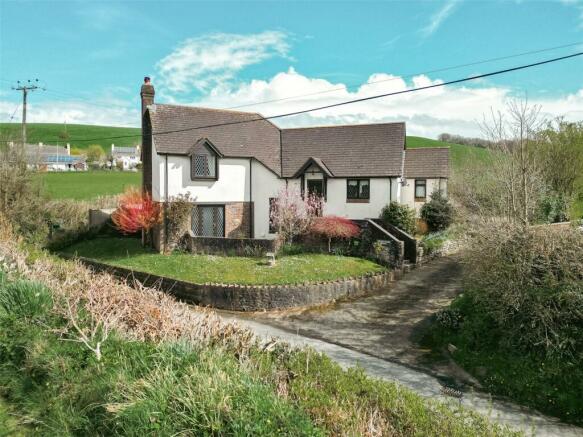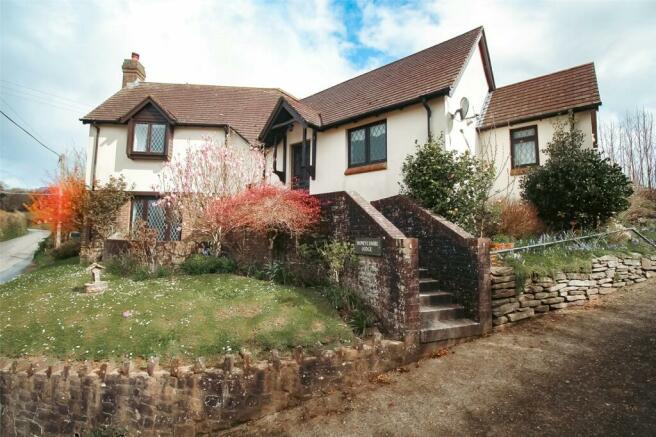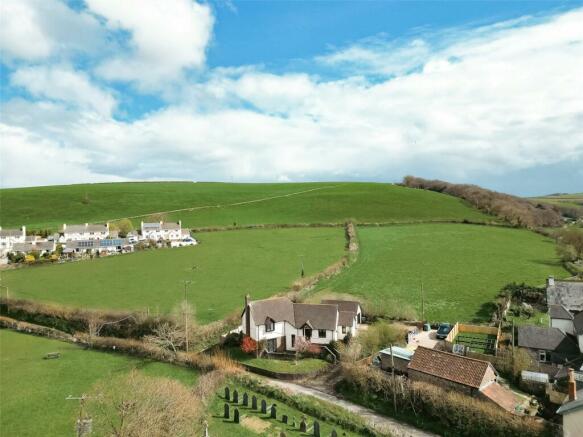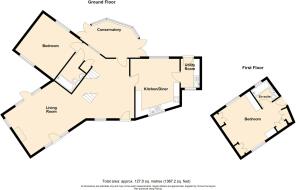Weare Giffard, Bideford, EX39
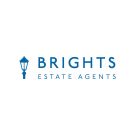
- PROPERTY TYPE
Detached
- BEDROOMS
2
- BATHROOMS
2
- SIZE
Ask agent
- TENUREDescribes how you own a property. There are different types of tenure - freehold, leasehold, and commonhold.Read more about tenure in our glossary page.
Freehold
Description
This is a most appealing property which offers impressive accommodation albeit now requiring updating. The property enjoys an open aspect and the agents have no hesitation in recommending an appointment to view.
Weare Giffard is a picturesque yet unusually long and narrow village that stretches for a mile or so along the banks of the River Torridge and is approx. 4 miles from the Port and Market town of Bideford and 3 miles from Great Torrington.
The village has a good community spirit with local pub, church and village hall. There is an access point to the Tarka Trail just as you come off the A386 at Annery Kiln.
Access to the North Devon Link Road is within 5 miles, North Devon's principle town of Barnstaple approx. 15 miles whilst the M5 Motorway connection just north of Tiverton is some 50 miles distant.
SERVICES: All mains services. Gas fired central heating. To the main house the windows are wooden framed double glazed units with a lead work finish and to the conservatory the units are upvc double glazed.
COUNCIL TAX BAND: E.
TENURE: Freehold.
AGENTS NOTE REGARDING THE FLOORPLAN: Due to the nature of the property the software used to create the floorplan struggles to differentiate between the levels of the split level design and as such the galleried entrance is unable to be shown quite as it should.
DIRECTIONS TO FIND: From Bideford proceed south as towards Torrington and after almost 3 miles turn left as signposted to Weare Giffard. Passing under the old railway bridge and crossing over the river. Continue on this road and after passing the turning for Church View on the left the property will be seen within a short distance on your left, displaying its name plate and a 'Brights' For Sale board. Should you get to the Church on your right-hand side then you have gone too far.
The accommodation is at present arranged to provide (measurements are approximate):-
ENTRANCE LEVEL
COVERED PORCH: Wooden entrance door to:
OPEN GALLERIED RECEPTION HALL: A most impressive entrance with partial double height ceiling, balustrading and split staircase (a stairlift is currently fitted, this can stay or can be removed depending on the needs of the purchaser). Built-in airing cupboard with hot water cylinder. Central heating radiator. Carpet as laid.
KITCHEN/DINER: 16'7" (5.06m) x 10'5" (3.18m) extending to 12'4" (3.78m) Dual aspect room with the main front window looking out towards the church yard and with a woodland backdrop beyond. Dining Area - Central heating radiator. Carpet as laid. Kitchen - Extensive working top surface with stainless steel single drainer sink unit and 4 ring gas hob (concealed extractor over) with cupboards, drawers, integrated dishwasher and double oven under. Matching range of wall cabinets and shelving units. Integrated fridge/freezer (not working). Vinyl floor covering. Multi paned glazed door to:-
UTILITY ROOM: 8'1" (2.47m) x 6'5" (1.96m) Stainless steel single drainer sink unit with adjoining worktop with cupboards and recess space under. Double wall cabinet. Inspection hatch to loft void. Wall mounted gas boiler. Central heating radiator. Wooden door to outside. Vinyl floor covering.
CONSERVATORY: 13'8" (4.18m) x 12' (3.67m) max. Enjoys an aspect over adjoining farmland. Electric panel heater. Polycarbonate roof with central fan light. 2 Sets of double doors. 2 Wall lights. Carpet as laid.
BEDROOM 2: 13'7" (4.15m) x 13' (3.97m) Pleasant dual aspect with rural views. 2 Double wardrobes with central dressing table having mirror and storage locker over. Central heating radiator. Carpet as laid.
BATHROOM: 6'7" (2.01m) x 6'5" (1.97m) plus door entry recess. Low level wc. Pedestal wash hand basin. Panelled bath with tap and shower combination fitting. Fitted wall mirror. Wall mounted medicine cabinet. Extractor fan. Central heating radiator. Vinyl floor covering.
From the open galleried reception hall access is gained via 7 steps down to the:-
LIVING ROOM: 17'4" (5.3m) x 15'8" (4.78m) plus study area. A fabulous room being triple aspect with 2 separate doors leading outside, one to a front terrace and the other to a side section of the garden. Fireplace with inset coal effect gas fire. Central heating radiator. Carpet as laid. STUDY AREA: Understairs storage cupboard. Central heating radiator. Open ceiling to first floor. Carpet as laid.
From the open galleried reception hall steps lead up to:-
LANDING AREA: Impressive aspect to the galleried entrance hallway and study area. Carpet as laid.
MAIN BEDROOM: 15'7" (4.77m) x 11'4" (3.46m) increasing to 17'3" (5.26m) Windows both to front and back with an aspect of adjoining fields and the churchyard with a wooded backdrop beyond. Extensively fitted with a range of bedroom furniture which includes dressing table, bedside cabinets, drawer unit, 4 double wardrobes and a shelving unit. 2 Central heating radiators. Carpet as laid.
ENSUITE BATHROOM: 6'8" (2.04m) x 5'6" (1.7m) Full wall tiling. Disability bath with seat and shower unit. Pedestal wash hand basin with fitted wall mirror over. Low level wc. Wall mounted mirror fronted medicine cabinet. Central heating radiator. Vinyl flooring.
OUTSIDE
Attractive sloping lawned frontage with patio area (accessed from the living room) and shrub/plant borders which continues to the side and borders the approach drive. The driveway is shared with one other neighbour and leads to a brick paved hardstanding area and gives access to:-
GARAGE: 19'7" (5.98m) x 9'10" (3m) Work bench. Rafter storage. Window. Pedestrian side door. Vehicular up and over door. Power and light.
Raised stone chipped bed which if removed would give further hardstanding parking. Open courtyard area having been stone chipped.
Secluded patio area being paved and stone chipped with central circular shrub bed and substantial flower/shrub bed borders. A side pathway leads to a terraced stone chipped garden area, ideal for tubs and pot.
Brochures
Particulars- COUNCIL TAXA payment made to your local authority in order to pay for local services like schools, libraries, and refuse collection. The amount you pay depends on the value of the property.Read more about council Tax in our glossary page.
- Band: E
- PARKINGDetails of how and where vehicles can be parked, and any associated costs.Read more about parking in our glossary page.
- Yes
- GARDENA property has access to an outdoor space, which could be private or shared.
- Yes
- ACCESSIBILITYHow a property has been adapted to meet the needs of vulnerable or disabled individuals.Read more about accessibility in our glossary page.
- Ask agent
Weare Giffard, Bideford, EX39
NEAREST STATIONS
Distances are straight line measurements from the centre of the postcode- Chapleton Station7.4 miles
About the agent
Brights of Bideford ? Chartered Valuation Surveyors ? Estate Agents ? Auctioneers.
Practice established 1982.
Dealing with all aspects of general practice Estate Agency, both residential and commercial and being Chartered Surveyors incorporates a wide variety of professional work ranging from HomeBuyers Surveys and Valuations, general Valuations for all purposes including Probate, Matrimonial, Insurance and other contentious situations/disputes.
Auctioneers of property and c
Industry affiliations



Notes
Staying secure when looking for property
Ensure you're up to date with our latest advice on how to avoid fraud or scams when looking for property online.
Visit our security centre to find out moreDisclaimer - Property reference BEA240048. The information displayed about this property comprises a property advertisement. Rightmove.co.uk makes no warranty as to the accuracy or completeness of the advertisement or any linked or associated information, and Rightmove has no control over the content. This property advertisement does not constitute property particulars. The information is provided and maintained by Brights, Bideford. Please contact the selling agent or developer directly to obtain any information which may be available under the terms of The Energy Performance of Buildings (Certificates and Inspections) (England and Wales) Regulations 2007 or the Home Report if in relation to a residential property in Scotland.
*This is the average speed from the provider with the fastest broadband package available at this postcode. The average speed displayed is based on the download speeds of at least 50% of customers at peak time (8pm to 10pm). Fibre/cable services at the postcode are subject to availability and may differ between properties within a postcode. Speeds can be affected by a range of technical and environmental factors. The speed at the property may be lower than that listed above. You can check the estimated speed and confirm availability to a property prior to purchasing on the broadband provider's website. Providers may increase charges. The information is provided and maintained by Decision Technologies Limited. **This is indicative only and based on a 2-person household with multiple devices and simultaneous usage. Broadband performance is affected by multiple factors including number of occupants and devices, simultaneous usage, router range etc. For more information speak to your broadband provider.
Map data ©OpenStreetMap contributors.
