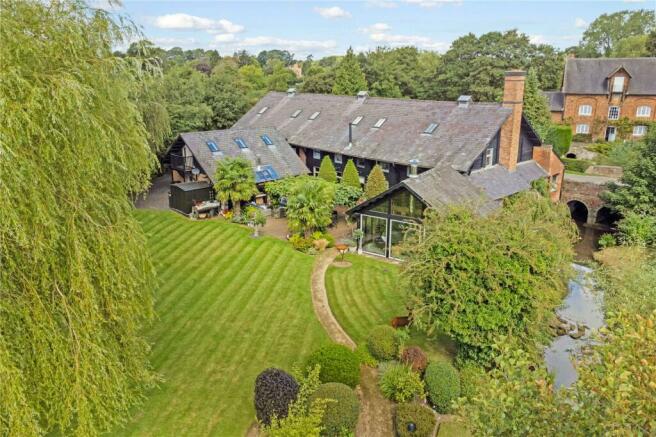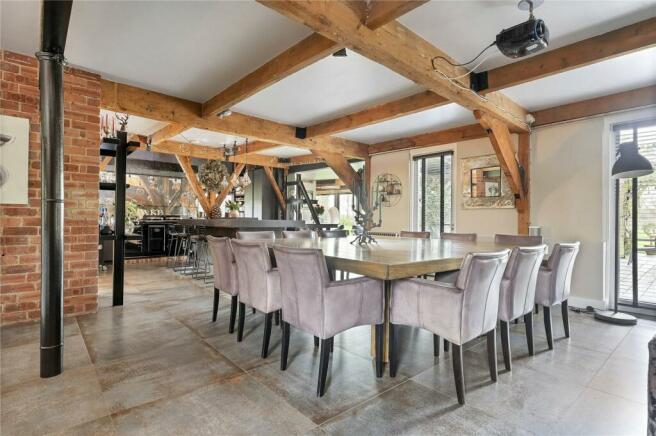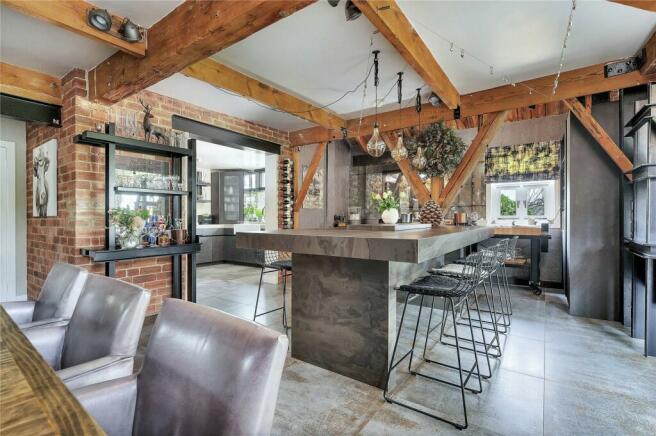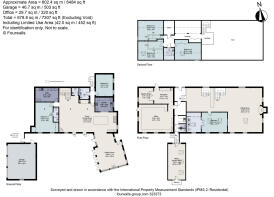
Longford Lane, Longford, Ashbourne, Derbyshire, DE6

- PROPERTY TYPE
Detached
- BEDROOMS
6
- BATHROOMS
4
- SIZE
6,800 sq ft
632 sq m
- TENUREDescribes how you own a property. There are different types of tenure - freehold, leasehold, and commonhold.Read more about tenure in our glossary page.
Freehold
Key features
- The first purpose built cheese factory in England
- Conversion by a well renowned local architect
- Over 6800 sq ft of accommodation
- Six bedrooms and four bathrooms
- Triple garage and off street parking
- Beautiful mature gardens bordered by streams
- EPC Rating = D
Description
Description
The Cheese Factory is a characterful 19th century former cheese factory conversion, built in 1870 by a consortium of Derbyshire landowners, to an American design, under the guidance of American cheesemaker, Cornelius Schermanhorn. The property is set in a captivating position at the heart of this highly desirable village, well within what is known locally as Derbyshire’s ‘golden triangle’ with beautiful gardens to the rear including a Mediterranean style terrace and manicured lawns bordered by streams.
The handsome weatherboarded timber and red brick building has been extended and renovated over the years and understandably, the property has been sympathetically transformed, retaining a number of characterful timber features, while adding contemporary fixtures and fittings throughout. The property has appeared in a number of national magazines and Phil Spencer’s The History of Britain in 100 Homes television show.
Families will appreciate the wealth of space on offer, with the accommodation extending to more than 6800sq ft, with a number of modern conveniences, including underfloor heating in the ground floor reception areas, an integrated SONOS sound system and Cat 5 cabling, which enables home working from the fitted office.
Externally there is private, gated parking for several cars in addition to an attached triple garage.
The gardens extend to about 0.6 of an acre and feature watercourses, lawns, extensive planting and a fabulous entertaining terrace.
Accommodation
The modern country style of the home beautifully complements the timber elements of the original structure. The house is presented to a very high standard and offers a fantastic feeling of space, with tall ceilings and generous proportions throughout.
Ground Floor
The property is entered at first floor level to the front aspect, leading to an industrial style staircase, descending down to the ground floor accommodation.
Family Area
The staircase opens up to reveal a highly impressive open plan family space, comprising a contemporary kitchen, a dining area and snug. The dark ceramic tiled floors, red brick details and beamed ceilings contrast with neutral walls and there are floor to ceiling windows overlooking the terrace, offering excellent natural light. The snug/dining room further benefits from direct access to a WC.
Sun Room
Leading on from the open plan space is a separate sun room, which has fabulous south-facing views over the garden with vaulted ceiling, exposed trussed beams, floor to ceiling glazing to two elevations and double doors out to the terrace. This charming room offers a characterful, casual seating area and holds a focal point log burner with exposed stainless steel flue.
Kitchen
The striking, Steven Christopher kitchen is open plan to the snug/dining area, which has not only the separate AGA adjacent to the main space but a variety of integrated Siemens appliances including a fridge, dishwasher, oven and Bora induction hob. The kitchen was refitted in 2021 and has Rempp cabinets, Dekton surfaces and a generous, centrally positioned chefs island with breakfast bar seating to two sides with industrial style lighting above. The utility room is accessed to the left hand side of the staircase and provides further space for laundry machines and extensive cabinet storage.
Bedrooms
There are two ground floor double bedrooms, one accessible from a lobby off the snug area with a shower room directly across the hallway and a large double bedroom to the south elevation, benefitting a double fronted view out to the terrace and a three piece en suite shower room. There are extensive cellars for storage accessible from bedroom two.
First Floor
An industrial style staircase leads up to the first floor and:
Sitting Room
A fantastic, imposing living space, situated at first floor level, boasting a high vaulted ceiling with wood panelling and exposed trusses, a large open fireplace and a triple aspect view overlooking the streams and gardens.
Principal Bedroom
The principal bedroom is set at first floor level, adjacent to the sitting room with a double fronted view over the garden and a set of half glazed double doors, opening up into the en suite, fitted with a low level WC, pedestal wash hand basin, built-in storage and a centrally positioned, free standing bath.
Second Floor
The remaining three bedrooms are situated on the second floor within the eaves, under the original beams of the structure. All three bedrooms are double bedrooms and share a three piece shower room at this level.
Offices
The current owner occupier runs a business from the substantial office space which was formally the principal bedroom suite, located at entry level, with separate entrance access. There is a large principal office room, a reception, meeting room and staff kitchen & WC’s. This space could easily be adapted to a series of alternative uses such as an annexe, gym, spa or cinema room etc (STPP), should a prospective purchaser wish to explore this.
A staircase leads from the office space to the rear of the property and further on to a set of steps leading up to the first floor above the garage. This is a versatile room, currently used as additional office space with a door to the rear leading out to a balcony, however this could suit many other uses such as a play room, games room or apartment (STPP).
Outside
The house is approached from the centre of the village by a gated driveway, laid with granite chippings, which sweeps around the side of the property to a private parking area and the attached triple garage. The garden is accessible from the garden room which leads to the fabulous Mediterranean-style terrace with a central pergola featuring draping grapevines, towering palm trees, a log built feature wall with a bar and open fireplace. . This space offers a charming entertaining area with ample space for a dining table under the pergola and casual seating to the front of the outdoor kitchen / bar area.
The garden backs on to open farmland and is bordered on two sides by streams which form a natural boundary and provide an idyllic focal point. Lawns lead from the terrace down to the end of the garden where there is an open-sided summer house that makes a perfect setting for enjoying the views.
Location
Longford is a most sought-after village situated 11 miles west of Derby with good access to both Derby and Ashbourne. There is also access from the A50 (5.5 miles) and also south to the A38 (7.8 miles), all providing excellent routes between a range of regional national centres and transport hubs. The village has a church and a primary school, with a wider choice of amenities available in Ashbourne (9.5 miles), a historic market town situated on the southern edge of the Peak District. With its cobbled streets, welcoming market place, some 200+ listed buildings and impressive Tudor and Georgian heritage, it is a very attractive town. There is an abundance of local amenities within the town centre, to include both national brand stores and independent retailers, in addition to two primary schools and a grammar school. Derby city centre has a wealth of amenities including high street and superstore shopping, stadiums, parks and leisure facilities including gyms, golf clubs and an indoor climbing centre. There is excellent local schooling including the Queen Elizabeth Grammer School in Ashbourne (10 miles) the very popular Ecclesbourne School (10 miles), Repton School (9.7 miles) and Derby High School (9 miles), with Derby University just 8.5 miles away. Derby train station is 10.5 miles away and offers a direct mainline train to London, which can be reached in 1hr 20 mins.
Square Footage: 6,800 sq ft
Acreage: 0.6 Acres
Additional Info
COUNCIL TAX
Derbyshire Dales District Council. Council Tax Band G.
Brochures
Web Details- COUNCIL TAXA payment made to your local authority in order to pay for local services like schools, libraries, and refuse collection. The amount you pay depends on the value of the property.Read more about council Tax in our glossary page.
- Band: G
- PARKINGDetails of how and where vehicles can be parked, and any associated costs.Read more about parking in our glossary page.
- Yes
- GARDENA property has access to an outdoor space, which could be private or shared.
- Yes
- ACCESSIBILITYHow a property has been adapted to meet the needs of vulnerable or disabled individuals.Read more about accessibility in our glossary page.
- Ask agent
Longford Lane, Longford, Ashbourne, Derbyshire, DE6
NEAREST STATIONS
Distances are straight line measurements from the centre of the postcode- Tutbury & Hatton Station4.9 miles
About the agent
Why Savills
Founded in the UK in 1855, Savills is one of the world's leading property agents. Our experience and expertise span the globe, with over 700 offices across the Americas, Europe, Asia Pacific, Africa, and the Middle East. Our scale gives us wide-ranging specialist and local knowledge, and we take pride in providing best-in-class advice as we help individuals, businesses and institutions make better property decisions.
Outstanding property
We have been advising on
Notes
Staying secure when looking for property
Ensure you're up to date with our latest advice on how to avoid fraud or scams when looking for property online.
Visit our security centre to find out moreDisclaimer - Property reference NTS230227. The information displayed about this property comprises a property advertisement. Rightmove.co.uk makes no warranty as to the accuracy or completeness of the advertisement or any linked or associated information, and Rightmove has no control over the content. This property advertisement does not constitute property particulars. The information is provided and maintained by Savills, Nottingham. Please contact the selling agent or developer directly to obtain any information which may be available under the terms of The Energy Performance of Buildings (Certificates and Inspections) (England and Wales) Regulations 2007 or the Home Report if in relation to a residential property in Scotland.
*This is the average speed from the provider with the fastest broadband package available at this postcode. The average speed displayed is based on the download speeds of at least 50% of customers at peak time (8pm to 10pm). Fibre/cable services at the postcode are subject to availability and may differ between properties within a postcode. Speeds can be affected by a range of technical and environmental factors. The speed at the property may be lower than that listed above. You can check the estimated speed and confirm availability to a property prior to purchasing on the broadband provider's website. Providers may increase charges. The information is provided and maintained by Decision Technologies Limited. **This is indicative only and based on a 2-person household with multiple devices and simultaneous usage. Broadband performance is affected by multiple factors including number of occupants and devices, simultaneous usage, router range etc. For more information speak to your broadband provider.
Map data ©OpenStreetMap contributors.





