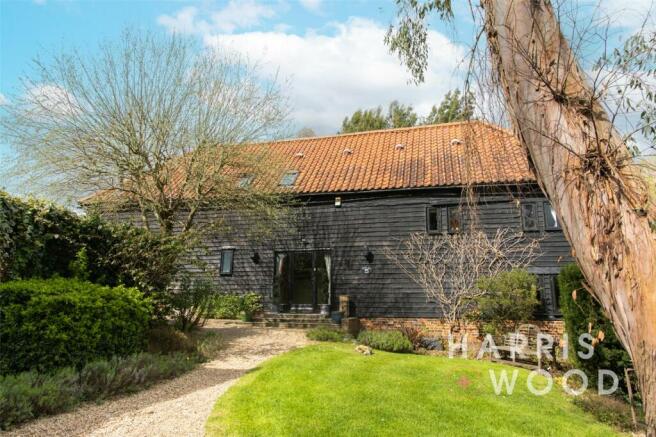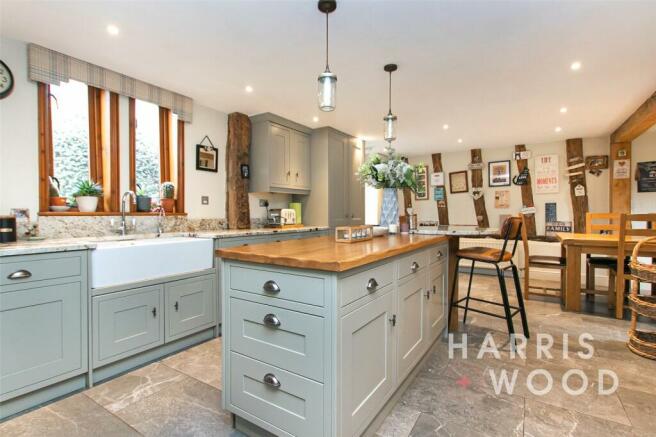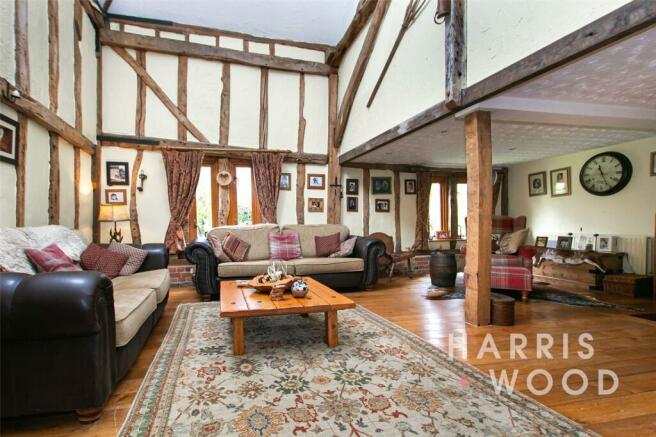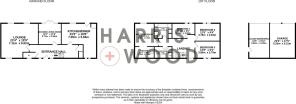
Rectory Road, Sible Hedingham, Halstead, Essex, CO9

- PROPERTY TYPE
Link Detached House
- BEDROOMS
5
- BATHROOMS
2
- SIZE
Ask agent
- TENUREDescribes how you own a property. There are different types of tenure - freehold, leasehold, and commonhold.Read more about tenure in our glossary page.
Freehold
Key features
- Link Detached Grade II Listed Converted Barn
- Five Good Size Bedrooms
- Two Reception Rooms
- En Suite To Master Bedroom
- Full Of Character Throughout
- Triple Garage & Ample Parking
- Well Established Gardens
- Close To Sible Hedingham School & Sixth Form
Description
As you approach the property, the allure of its historic charm is immediately evident, with exposed timber beams and a traditional red brick façade exuding timeless elegance. Step inside, and you are greeted by a spacious reception hall, where the marriage of old-world character and contemporary design becomes apparent. The interiors have been thoughtfully curated to seamlessly blend original features such as exposed brickwork and wooden beams with sleek finishes and modern conveniences.
The heart of this home is undoubtedly its expansive living spaces, which effortlessly flow from one room to the next, creating an inviting atmosphere ideal for both intimate family gatherings and grand entertaining alike. The stunning open-plan kitchen/ dining area serve as the focal point of the home, boasting high-end appliances. Adjacent to the kitchen, the cozy yet elegant living rooms are perfect for everyone to enjoy.
Outside, the property continues to impress, with beautifully landscaped gardens offering a peaceful sanctuary amidst the rural surroundings. Whether enjoying al fresco dining on the patio, lounging in the sunshine, or simply appreciating the serenity of nature, the outdoor space provides endless opportunities for relaxation and enjoyment.
Situated in the desirable village of Sible Hedingham, residents of this stunning barn conversion benefit from easy access to a wealth of local amenities, including shops, schools including primary school and an outstanding senior school/sixth form, plus recreational facilities, while also enjoying close proximity to the idyllic countryside of North Essex. Excellent transport links further enhance the property's appeal, with nearby road and rail networks providing convenient connections to London and beyond.
Entrance Hallway
Entrance door, stairs rising to the first floor landing, stairs leading down to the boot room, storage cupboard, radiator, wooden flooring, doors leading off
Cloakroom
Window to side, low level WC, wash hand basin, tiled flooring
Boot Area
Built in cupboard, radiator, wooden flooring
Kitchen/Diner
7.09m x 5.7m (23' 3" x 18' 8")
Wooden windows to front and rear, door leading out onto the rear garden, wall and base level units, Granite worktops, double butler sink, integral full length fridge and freezer, dishwasher and washing machine, space for range cooker, kitchen island with oak worktop, radiator
Lounge
7.1m x 6.02m (23' 4" x 19' 9")
Window to front, two windows to rear, vaulted ceiling, log burner, radiator, wooden flooring
Second Living Room
3.7m x 3.56m (12' 2" x 11' 8")
Double glazed doors to rear, full length window, radiator, wooden flooring
First Floor Landing
Window to front, vaulted ceiling, radiator, doors leading off
Master Bedroom
3.96m x 3.45m (13' 0" x 11' 4")
Two skylight windows to rear, window to rear, exposed beams, radiator, door to:
En Suite
3.43m x 1.73m (11' 3" x 5' 8")
Skylight window, vanity wash hand basin, walk in shower, bath, heated towel rail, fully tiled
Bedroom Five/Dressing Room
2.97m x 2.9m (9' 9" x 9' 6")
Skylight windows to rear, fully fitted wardrobes and drawers
Bedroom Two
3.78m x 2.84m (12' 5" x 9' 4")
Window to rear, exposed beams, radiator
Bedroom Three
3.86m x 2.8m (12' 8" x 9' 2")
Window to front, exposed beams, radiator
Bedroom Four
3.33m x 2.9m (10' 11" x 9' 6")
Window to rear, exposed beams, radiator
Shower Room
2.67m x 1.83m (8' 9" x 6' 0")
Velux windows to rear, low level WC, wash hand basin, large storage cupboard, airing cupboard, walk in shower cubicle, tiled flooring
Rear Garden
Fully enclosed and private, entertaining gazebo with lights, laid to lawn with established borders and flower beds, shed with power connected, enclosed allotment area, side gated access
Triple Garage
Doors to front with electric car charging point, part of the garage has been converted into a salon/workspace
Salon/Workspace
5.92m x 3m (19' 5" x 9' 10")
Power and light connected, personal door to side
Garage Space
6.25m x 5.3m (20' 6" x 17' 5")
Additional overhead storage
Front of Property
Off road parking for multiple vehicles, log shed, lawn area with well established borders and flower beds
- COUNCIL TAXA payment made to your local authority in order to pay for local services like schools, libraries, and refuse collection. The amount you pay depends on the value of the property.Read more about council Tax in our glossary page.
- Band: F
- PARKINGDetails of how and where vehicles can be parked, and any associated costs.Read more about parking in our glossary page.
- Yes
- GARDENA property has access to an outdoor space, which could be private or shared.
- Yes
- ACCESSIBILITYHow a property has been adapted to meet the needs of vulnerable or disabled individuals.Read more about accessibility in our glossary page.
- Ask agent
Rectory Road, Sible Hedingham, Halstead, Essex, CO9
NEAREST STATIONS
Distances are straight line measurements from the centre of the postcode- Braintree Station7.3 miles
About the agent
? What do you believe is most important when using a service? What do you value above all else when enlisting the help of someone who calls themselves an expert? Is it leveraging their knowledge to achieve the best possible outcome? Is it the best value service for the least money? Or is it a company that prioritises your needs without compromise?
We believe the most important part of any relationship, business or otherwise is the sharing of a mutual goal, and the upholding of core valu
Notes
Staying secure when looking for property
Ensure you're up to date with our latest advice on how to avoid fraud or scams when looking for property online.
Visit our security centre to find out moreDisclaimer - Property reference WTM240059. The information displayed about this property comprises a property advertisement. Rightmove.co.uk makes no warranty as to the accuracy or completeness of the advertisement or any linked or associated information, and Rightmove has no control over the content. This property advertisement does not constitute property particulars. The information is provided and maintained by Harris + Wood, Witham. Please contact the selling agent or developer directly to obtain any information which may be available under the terms of The Energy Performance of Buildings (Certificates and Inspections) (England and Wales) Regulations 2007 or the Home Report if in relation to a residential property in Scotland.
*This is the average speed from the provider with the fastest broadband package available at this postcode. The average speed displayed is based on the download speeds of at least 50% of customers at peak time (8pm to 10pm). Fibre/cable services at the postcode are subject to availability and may differ between properties within a postcode. Speeds can be affected by a range of technical and environmental factors. The speed at the property may be lower than that listed above. You can check the estimated speed and confirm availability to a property prior to purchasing on the broadband provider's website. Providers may increase charges. The information is provided and maintained by Decision Technologies Limited. **This is indicative only and based on a 2-person household with multiple devices and simultaneous usage. Broadband performance is affected by multiple factors including number of occupants and devices, simultaneous usage, router range etc. For more information speak to your broadband provider.
Map data ©OpenStreetMap contributors.





