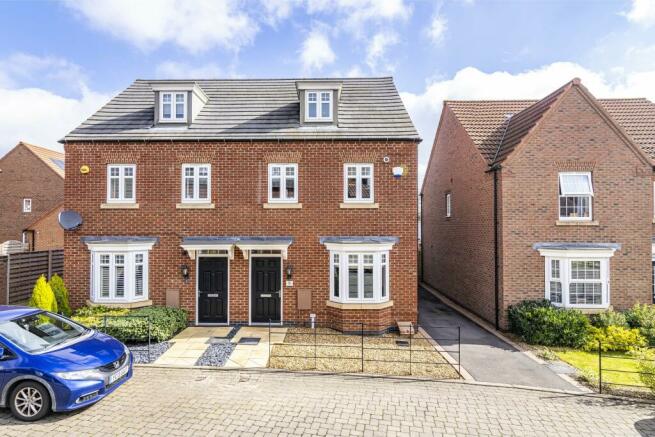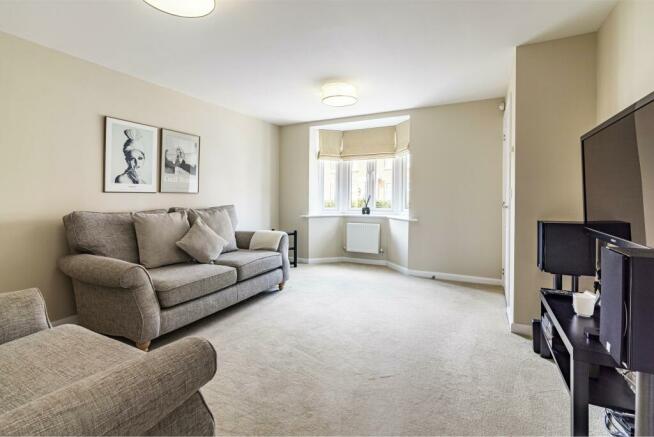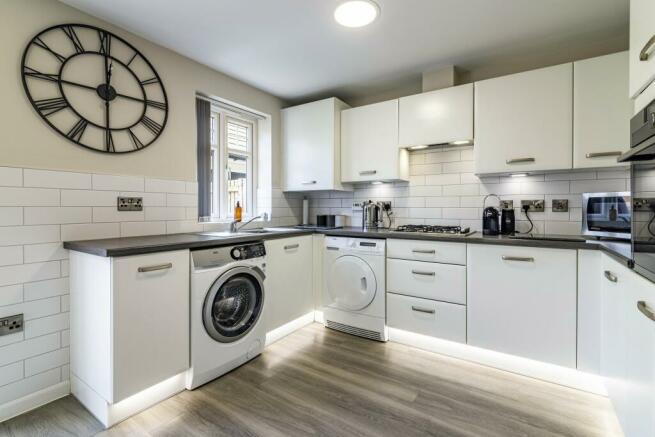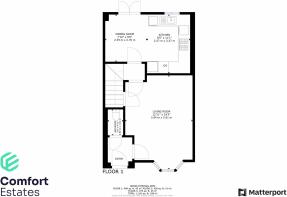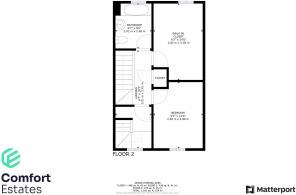Beldover Drive, Woodhouse Park, Nottingham

- PROPERTY TYPE
Semi-Detached
- BEDROOMS
3
- BATHROOMS
2
- SIZE
1,130 sq ft
105 sq m
- TENUREDescribes how you own a property. There are different types of tenure - freehold, leasehold, and commonhold.Read more about tenure in our glossary page.
Freehold
Key features
- Private Enclosed Garden
- EPC Rating B
- Close to J26 of the M1
- Immaculately Presented
- Driveway & Brick Garage
- Semi Detached Home
- Built in 2017
- No Upward Chain
Description
Please note, there is an annual service charge for the estate of approximately £253.13.
Woodhouse Park
Woodhouse Park is a modern development located just a 15-minute drive northwest of Nottingham's city center. Here, you'll find excellent commuter links, a major supermarket within walking distance, and Giltbrook Retail Park only 10 minutes away. Notably, it is equidistant between the QMC and City Hospital, both just a 15-minute drive away. With the M1 nearby, residents can easily escape to the Peak District in under an hour, making Woodhouse Park an ideal choice for those seeking proximity to the city alongside access to wide-open spaces.
Entrance Hall (Ground Floor)
Composite front door, into a neutrally decorated hall with space for coat hooks over a radiator and doors leading into the WC and living room.
Downstairs WC (Ground Floor)
0.93m ( 3'1'') x 1.51m ( 5'0'')
Fitted with a low level WC, pedestal wash hand basin with tile splash back, wood effect laminate flooring and radiator.
Living Room (Ground Floor)
3.94m ( 13'0'') x 5.61m ( 18'5'')
A bright neutrally decorated room with a UPVC double glazed bay window to front, carpet flooring, useful storage cupboard and radiator.
Kitchen Diner (Ground Floor)
4.96m ( 16'4'') x 6.13m ( 20'2'')
A neutrally decorated room fitted with a range of wall, base and drawer units work surfaces over, inset sink and drainer unit, integrated electric oven, integrated gas hob with extractor fan over, space and plumbing for washing machine, integrated dishwasher, useful appliance space, white metro style tiling to walls, UPVC double glazed window to rear and UPVC French doors leading into rear garden. There is ample space for a dining table and additional low level lighting creates an elegant finish, perfect for a romantic home cooked meal.
First Floor Landing (First Floor)
Carpeted stairs rising from the ground floor vestibule between the living room and kitchen diner, storage cupboard housing the water tank, stairs leading to second floor, UPVC double glazed window to side and doors leading into the bathroom and bedrooms.
Bedroom Two (First Floor)
2.82m ( 9'4'') x 4.39m ( 14'5'')
Carpeted room, with radiator, and UPVC double glazed window to the rear aspect.
Bathroom (First Floor)
2.01m ( 6'8'') x 2.58m ( 8'6'')
Fitted with a three piece suite comprising; panelled bath, pedestal wash hand basin, low level WC, complementary tiling to walls, laminate flooring, wall mounted heated towel rail and obscured UPVC double glazed window to rear.
Bedroom Three (First Floor)
2.82m ( 9'4'') x 3.80m ( 12'6'')
Carpeted room, with radiator, and UPVC double glazed window to the front aspect.
Second Floor (Second Floor)
Carpeted stairs rising from first floor landing which has a charming nook perfect for a comfy armchair, lead straight into the spacious master bedroom on the second floor.
Master Bedroom (Second Floor)
4.92m ( 16'2'') x 5.77m ( 19'0'')
Two UPVC double glazed skylight windows with far reaching views to the rear and one UPVC double glazed skylight window to the front, carpet flooring, recessed ceiling lights, two radiators and door leading into the ensuite.
Master Bedroom Ensuite (Second Floor)
1.19m ( 3'11'') x 2.42m ( 8'0'')
Fitted with a three piece suite comprising; fully tiled walk in shower with shower over, pedestal wash hand basin, low level WC, laminate flooring, recessed ceiling lights, and wall mounted heated towel rail.
Outside
Set back from a charming brick road, a pebbled front garden with a flagstone path takes you to the front door which has a wall mounted period lamp style light. To the side of the property leading up to the detached garage is a driveway offering ample off road parking. To the rear you will find a private and enclosed garden, that is primarily lawned with a patio and fenced boundaries.
Utilities, Rights, and Restrictions
Total Floor Area: 105 square metres | Electric: Mains Supply | Water: Mains Supply | Heating: Gas Central Heating | Broadband: Ultrafast available in the area | Mobile Coverage: You are likely to have voice and data coverage | Sewage: Mains Supply | Restrictions: Ask Agent | Tenure: Freehold | Easements, servitudes or wayleaves: Ask Agent | Public rights of way: Ask Agent | Conservation area: No | Coal Mining: The property is within the Coalfield Consultation | Parking: Private Driveway | Licencing Area: The property is within the HMO Mandatory Licencing Area and Additional Licencing Area | Council Tax - Band C | Flood risk: Not known | Flood defences: Not known |
Disclaimer
These sales particulars have been prepared by Comfort Estates on behalf of the vendor. Fixtures and fittings other than those mentioned are to be agreed with the Seller. Any areas, measurements or distances are approximate. The text, photographs and plans are for guidance only and are not necessarily comprehensive. Statements contained within this brochure are provided in good faith and are understood to be accurate, although cannot be guaranteed since we rely on information provided by other parties. Any services, systems and appliances listed in this specification have not been tested by us and no guarantee as to their operating ability or efficiency is given. If you require further information on any points, please contact us.
Money Laundering
The Money Laundering, Terrorist Financing and Transfer of Funds (Information on the Payer) Regulations 2017 (MLR 2017) came into force on 26 June 2017. Comfort Estates require any successful purchasers proceeding with a property to provide two forms of identification i.e. passport or photocard driving license and a recent utility bill or bank statement. We are also required to obtain proof of funds and provide evidence of where the funds originated from. This evidence will be required prior to Comfort Estates removing a property from the market and instructing solicitors for your purchase.
Brochures
Property Brochure- COUNCIL TAXA payment made to your local authority in order to pay for local services like schools, libraries, and refuse collection. The amount you pay depends on the value of the property.Read more about council Tax in our glossary page.
- Band: C
- PARKINGDetails of how and where vehicles can be parked, and any associated costs.Read more about parking in our glossary page.
- Garage,Off street
- GARDENA property has access to an outdoor space, which could be private or shared.
- Back garden,Patio,Rear garden,Private garden
- ACCESSIBILITYHow a property has been adapted to meet the needs of vulnerable or disabled individuals.Read more about accessibility in our glossary page.
- Ask agent
Beldover Drive, Woodhouse Park, Nottingham
NEAREST STATIONS
Distances are straight line measurements from the centre of the postcode- Phoenix Park Tram Stop1.5 miles
- Cinderhill Tram Stop1.7 miles
- Highbury Vale Tram Stop2.2 miles
About the agent
Comfort Estates are one of the East Midlands fastest growing independent Estate and Letting Agents. Founded in Nottingham in 2011, we have quickly become the go-to agent for expert advice, quality service, and are trusted by hundreds of clients each year to let, manage and sell their homes.
All of our staff are qualified or working towards their ARLA Level 3 awards in Residential Lettings & Property Management meaning we expect only the highest standard of service. Our growing team h
Notes
Staying secure when looking for property
Ensure you're up to date with our latest advice on how to avoid fraud or scams when looking for property online.
Visit our security centre to find out moreDisclaimer - Property reference sale-18. The information displayed about this property comprises a property advertisement. Rightmove.co.uk makes no warranty as to the accuracy or completeness of the advertisement or any linked or associated information, and Rightmove has no control over the content. This property advertisement does not constitute property particulars. The information is provided and maintained by Comfort Estates, Nottingham. Please contact the selling agent or developer directly to obtain any information which may be available under the terms of The Energy Performance of Buildings (Certificates and Inspections) (England and Wales) Regulations 2007 or the Home Report if in relation to a residential property in Scotland.
*This is the average speed from the provider with the fastest broadband package available at this postcode. The average speed displayed is based on the download speeds of at least 50% of customers at peak time (8pm to 10pm). Fibre/cable services at the postcode are subject to availability and may differ between properties within a postcode. Speeds can be affected by a range of technical and environmental factors. The speed at the property may be lower than that listed above. You can check the estimated speed and confirm availability to a property prior to purchasing on the broadband provider's website. Providers may increase charges. The information is provided and maintained by Decision Technologies Limited. **This is indicative only and based on a 2-person household with multiple devices and simultaneous usage. Broadband performance is affected by multiple factors including number of occupants and devices, simultaneous usage, router range etc. For more information speak to your broadband provider.
Map data ©OpenStreetMap contributors.
