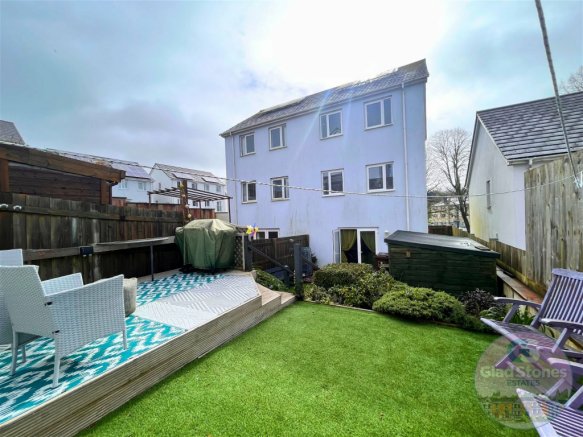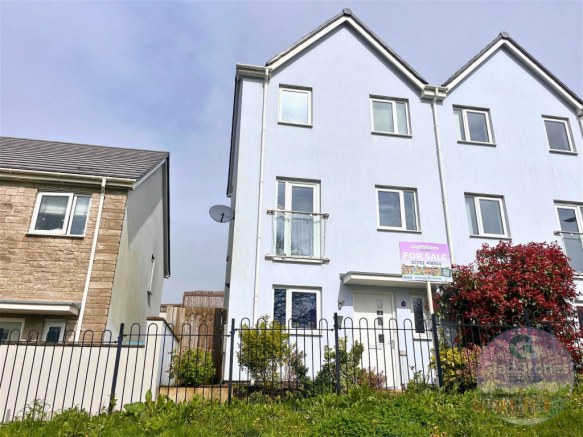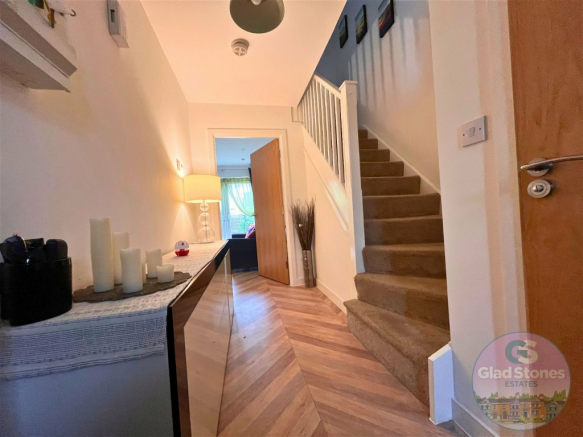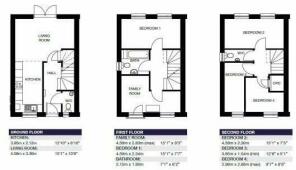Mavisdale, Briarswood, Plymouth, PL2
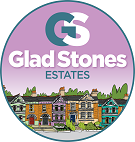
- PROPERTY TYPE
Semi-Detached
- BEDROOMS
5
- BATHROOMS
3
- SIZE
Ask agent
- TENUREDescribes how you own a property. There are different types of tenure - freehold, leasehold, and commonhold.Read more about tenure in our glossary page.
Freehold
Key features
- Viewing Highly Recommended
- EPC Grade B Council Tax Band C
- Immaculately Presented Throughout
- No Onward Chain
- Parking for Two Vehicles
- Perfect Family Home
- Enclosed Rear Courtyard
- Five Bedrooms
- Solar Panels
- Three Story Town House Offering Versatile Accommodation
Description
Marvelous Mavisdale!
Guide Price - £250,000 - £270,000
Glad Stones Estates are pleased to showcase this impressive five-bedroom semi-detached townhouse in Plymouth. Over three floors this immaculately presented property offers versatile accommodation including a lounge/diner, modern kitchen, downstairs WC, spacious bedrooms, and a modern bathroom along with parking for two vehicles and a very well maintained, enclosed rear garden. Built in 2017 this property still offers the sleek, modern and fresh feel along with the NHBC certificate giving peace of mind to any new buyer.
Positioned on the popular Briarwoods Estate within easy access to Plymouth City Centre, this house would make the perfect home for a growing family looking to take advantage of the style and space on offer. An easy stroll to the Dockyard (the city’s largest employer) this property would make the commute to work a breeze for anyone relocating to Plymouth to work at Babcock. From here we can easily access the A38 and Tamar Bridge great for day trips to Cornwall. Plymouth, the Ocean City, is loved by locals for its Maritime history you can hop on a bus and explore landmarks of The Hoe or Barbican with local bars and restaurants just a short drive away.
We access the property via a pedestrian footpath, the light blue finish gives a sense of the modern finish to the house, we enter via a uPVC front door and into the entrance hall….
Entrance Hall: Presented in fresh and neutral tones the entrance hall is inviting and offers access to the ground floor accommodation. Modern flooring flows through to the living space.
Lounge / Diner / Kitchen: This open plan area is the social heart of the house, the perfect space for entertaining friends at the weekend or relaxing with the family of an evening. The modern fitted kitchen occupies the front elevation, offering plenty of storage solutions, space for appliances and built in Zanussi oven, grill and dishwasher. The breakfast bar is the place for guests to sit whilst waiting on the Saturday night meal. The formal dining space offers room for a large table and chairs with views of the garden. The remaining space offers a comfortable lounge area, and double doors lead to the rear garden whilst flooding the room with natural light.
Cloakroom: Comprising of modern WC and wash hand basin, with a window to the front elevation and radiator.
Stairs lead to the second floor accommodation comprising of:
Bedroom One: Spanning the width of the front elevation of the property, is the main bedroom or additional reception room. With a large window and Juliet style balcony this room is light and bright. Currently utilised as a bedroom with space for a large bed and additional dressing area, this room could also be configured as an additional lounge, home office or children’s playroom or many other options to suit the owner’s requirements.
Bedroom Two: Spanning the width of the rear elevation with double windows framing a view of the garden, is the spacious second bedroom. Perfect for teenagers, children, or guests.
Family Bathroom: A glossy grey and white bathroom comprises of a modern suite including a bath with overhead shower facility, WC and wash hand basin. A window to the side elevation and radiator.
Stairs lead to the first floor accommodation comprising of:
Bedroom Three: To the rear elevation is yet another spacious room spanning the width of the house. Two windows flood the room with light and give a view of the garden.
Bedroom Four: Positioned at the front of the property is the very spacious single fourth bedroom. Offering a large built in airing cupboard.
Bedroom Five: To the front elevation is the fifth and final bedroom, also a generous size making a perfect nursery, dressing room or children’s room.
First Floor Cloakroom: Comprising of WC, wash hand basin, window to side elevation and radiator.
Externally the property offers allocated parking for two vehicles and an enclosed rear garden. Much time and effort by the current owners has transformed the garden into a modern oasis, with artificial grass providing a low maintenance lawn and steps leading to a raised decked area and a range of mature shrubs and seasonal flowers, perfect for summer evenings enjoying a cold beer. The garden also offers a large storage shed and access to the side of the property with a gate leading to the front.
The team at Glad Stones Estates imagine this property will appeal to growing families looking for space and style. Equally this property will appeal to first time buyers enjoying the social feel of the house. In fact, any buyers looking for a low maintenance, ready to move into property should view this home!
Brochures
Brochure 1- COUNCIL TAXA payment made to your local authority in order to pay for local services like schools, libraries, and refuse collection. The amount you pay depends on the value of the property.Read more about council Tax in our glossary page.
- Band: C
- PARKINGDetails of how and where vehicles can be parked, and any associated costs.Read more about parking in our glossary page.
- Allocated
- GARDENA property has access to an outdoor space, which could be private or shared.
- Yes
- ACCESSIBILITYHow a property has been adapted to meet the needs of vulnerable or disabled individuals.Read more about accessibility in our glossary page.
- Ask agent
Mavisdale, Briarswood, Plymouth, PL2
NEAREST STATIONS
Distances are straight line measurements from the centre of the postcode- Keyham Station0.3 miles
- Dockyard Station0.7 miles
- St. Budeaux Ferry Road Station0.9 miles
About the agent
Glad Stones Estates, Plymouth
Glad Stones Estates, Unit 21 Faraday Mill Business Park, Faraday Road, Cattedown, Plymouth, PL4 0ST

Welcome to Glad Stones Estates. We are your local, independent agent! Our goal is to make your house move as smooth as possible. We are a dedicated team with a wealth of industry knowledge and experience. This together with our hands on, personal approach is what sets us apart from our competitors and is why our clients recommend us to their friends and family. Directors Leah and Helen say “We have experienced the pressure of corporate target driven agencies, where customers are a just a numb
Industry affiliations

Notes
Staying secure when looking for property
Ensure you're up to date with our latest advice on how to avoid fraud or scams when looking for property online.
Visit our security centre to find out moreDisclaimer - Property reference S896799. The information displayed about this property comprises a property advertisement. Rightmove.co.uk makes no warranty as to the accuracy or completeness of the advertisement or any linked or associated information, and Rightmove has no control over the content. This property advertisement does not constitute property particulars. The information is provided and maintained by Glad Stones Estates, Plymouth. Please contact the selling agent or developer directly to obtain any information which may be available under the terms of The Energy Performance of Buildings (Certificates and Inspections) (England and Wales) Regulations 2007 or the Home Report if in relation to a residential property in Scotland.
*This is the average speed from the provider with the fastest broadband package available at this postcode. The average speed displayed is based on the download speeds of at least 50% of customers at peak time (8pm to 10pm). Fibre/cable services at the postcode are subject to availability and may differ between properties within a postcode. Speeds can be affected by a range of technical and environmental factors. The speed at the property may be lower than that listed above. You can check the estimated speed and confirm availability to a property prior to purchasing on the broadband provider's website. Providers may increase charges. The information is provided and maintained by Decision Technologies Limited. **This is indicative only and based on a 2-person household with multiple devices and simultaneous usage. Broadband performance is affected by multiple factors including number of occupants and devices, simultaneous usage, router range etc. For more information speak to your broadband provider.
Map data ©OpenStreetMap contributors.
