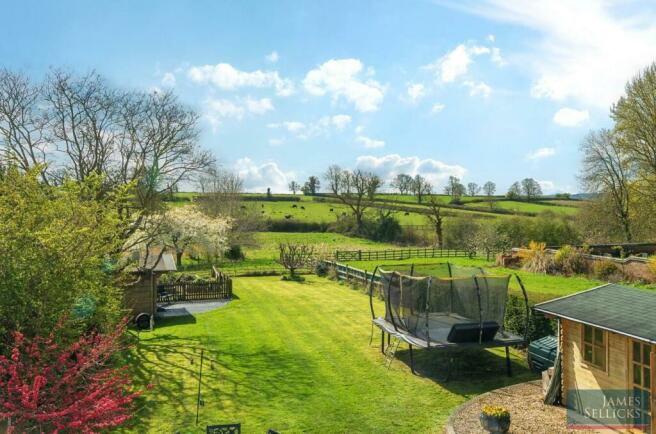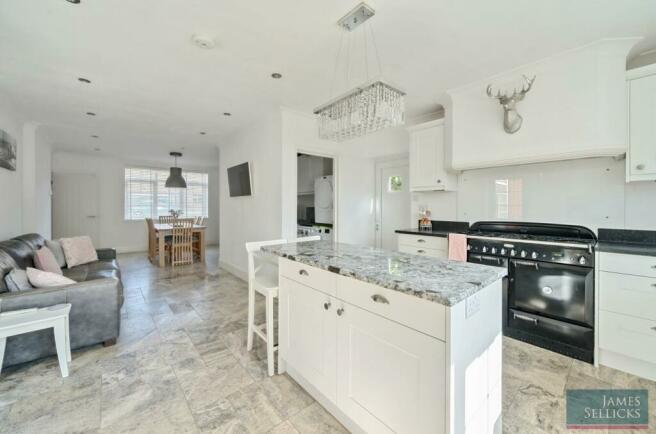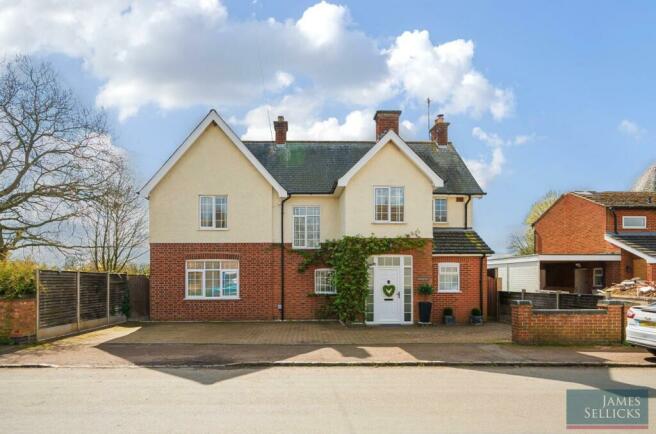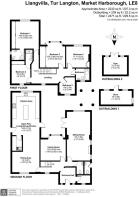
Llangvilla, Tur Langton, Market Harborough

- PROPERTY TYPE
Detached
- BEDROOMS
5
- BATHROOMS
3
- SIZE
2,232 sq ft
207 sq m
- TENUREDescribes how you own a property. There are different types of tenure - freehold, leasehold, and commonhold.Read more about tenure in our glossary page.
Freehold
Key features
- Super prime village location
- Stunning southerly views over open countryside & adjacent village church
- Open plan living dining kitchen
- Sitting room & Family room with window seat
- Master bedroom with ensuite shower room
- Bedroom Two with ensuite
- Two further double bedrooms, a single bedroom & Family bathroom
- Off road parking
- South facing deep lawned gardens with entertaining terrace, summerhouse & undercover outdoor kitchen area
- Further summerhouse/studio & vegetable garden & Rolling countryside views
Description
Accommodation - Llangvilla is entered into a reception hall with a uPVC double glazed front door with windows either side, ceiling coving, and tiled flooring with underfloor heating. A cloakroom off has a window to the front elevation, cloak hooks and tiled floor with underfloor heating. An inner hallway has stairs rising to the first-floor landing, tiled flooring with underfloor heating, and a WC off has a low flush WC, wash hand basin, tiled flooring, and underfloor heating,
A superb and spacious living kitchen has a window to the front elevation, doors to both side elevations, and a window to the rear elevation overlooking the rear garden and views. There is an excellent range of shaker style eye and base level units and drawers with granite worktops over, a double Belfast sink with chrome mixer tap, two carousel units and pan drawers. Integrated appliances include a Zanussi dishwasher, space for a Rangemaster type cooker with a glass splashback and an extractor hood over, and a built-in fridge and freezer. An island unit has a granite worktop and a breakfast bar, and beneath has drawers and cupboards. Throughout is a tiled floor with underfloor heating. A utility room off has a stainless-steel sink and drainer unit, plumbing and space for an automatic washing machine and tumble dryer, eye and base level cupboards with worktops over, tiled floor and underfloor heating.
A superb sitting room has two windows to the side elevation, a further window to the rear and French doors leading out to the patio entertaining terrace and deep rear gardens and views beyond. This room boasts ceiling coving, a feature fireplace with a cast iron log burner set on a granite hearth under an Oak Bessemer beam, and Karndean flooring. A family room has a bay window to the rear elevation with a window seat taking best advantage of the fantastic outlook over the rear garden and views beyond. A feature fireplace has a wooden surround, a brick chimney breast, brick hearth and an open fire, picture rail, and stripped floorboards.
Stairs rise to the first-floor galleried landing which provides access to a fully boarded loft, which is thought suitable for conversion (subject to the necessary planning consents). The master bedroom has a window overlooking the rear elevation and enjoys stunning far-reaching countryside views, and there is an excellent range of built-in wardrobes. It benefits from an ensuite shower room with a window to the side elevation, WC, wash hand basin with cupboard beneath, a corner shower enclosure, fully tiled walls, heated towel rail and a tiled floor. Bedroom two has a window to the front, built in wardrobes, and has an ensuite shower room with a double shower enclosure, low flush WC, wash hand basin, heated towel rail, tiled walls, and flooring. There are two further double bedrooms situated to the rear elevation, one boasting a bay window, and the other built-in wardrobes. A further single bedroom is situated to the front of the property. The family bathroom completes the accommodation which comprises a panelled bath with shower over, curved glass door, low flush WC, wash hand basin, heated towel rail, tiled walls, and a tiled floor.
Outside - The front of the property has a block paved driveway with car standing for several vehicles. Gated side access either side of the property leads round to the rear gardens. To the side is an original outside WC with a low flush WC and wash hand basin.
The principal feature of this beautiful family home is without doubt the superb deep rear gardens, boasting a large flagstone patio entertaining area which leads to a summerhouse with French doors and windows to the side and rear, power and lights, and an undercover area currently used as an outside kitchen.
Steps lead down to the predominantly lawned gardens, where there is a further summerhouse/studio with doors and windows and power and lights, currently used as a gym and thought suitable for working from home. There are raised vegetable plots with gravelled borders, a greenhouse, estate fencing to the rear boundary providing far reaching undulating views across the Welland Valley and the beautiful parish church of St. Andrews.
Location - Tur Langton sits at the heart of rural Leicestershire, just north of the market town of Market Harborough, and boasts some of the finest countryside views the county has to offer. The village is home to the beautiful St Andrews Church built in 1866, which the property enjoys spectacular views of. The village is a favourite for commuters as London St Pancras is reachable in just under an hour from Market Harborough Station. Leicester and Peterborough are easily accessible via the A47, and the M1 and the M6 providing access to London, Birmingham and East Midlands airport.
There is a wide selection of state and independent schooling in the area including the local Church Langton CE (Aided) and Great Bowden Primary Schools. Preparatory schools are at Spratton, Maidwell, and Stoneygate (Great Glen). Secondary schooling is available locally at Market Harborough, Kibworth and Uppingham, whilst notable private secondary schooling options are available at Leicester Grammar School (Great Glen), Uppingham School, Oakham School, and Leicester High School. Buses run through the village to a number of these schools.
Property Information - Tenure: Freehold
Local Authority: Harborough District Council
Listed Status: Not Listed
Conservation Area: Tur Langton Conservation Area
Tree Preservation Orders: None
Tax Band: E
Services: The property is offered to the market with all mains services and gas-fired central heating.
Broadband delivered to the property: FTTC
Non-standard construction: Believed to be of standard construction
Wayleaves, Rights of Way & Covenants: The Title contains covenants
Flooding issues in the last 5 years: None
Accessibility: Two storey dwelling. No accessibility modifications
Cladding: None
Planning issues: None which our clients are aware of
Satnav Information - The property’s postcode is LE8 0PJ, and house number Llangvilla.
Brochures
Llangvilla, Tur Langton.pdf- COUNCIL TAXA payment made to your local authority in order to pay for local services like schools, libraries, and refuse collection. The amount you pay depends on the value of the property.Read more about council Tax in our glossary page.
- Band: E
- PARKINGDetails of how and where vehicles can be parked, and any associated costs.Read more about parking in our glossary page.
- Yes
- GARDENA property has access to an outdoor space, which could be private or shared.
- Yes
- ACCESSIBILITYHow a property has been adapted to meet the needs of vulnerable or disabled individuals.Read more about accessibility in our glossary page.
- Ask agent
Llangvilla, Tur Langton, Market Harborough
NEAREST STATIONS
Distances are straight line measurements from the centre of the postcode- Market Harborough Station4.8 miles
About the agent
Your Local Estate Agent in Market Harborough
Our Market Harborough office is conveniently located in the heart of this historic market town on Church Street. If you're looking for a property or looking to sell in the Market Harborough, Leicestershire or Northamptonshire area - this is the branch for you.
Selling?We have a dedicated team with a wealth of knowledge and experience of selling a wide range of properties from terraced houses to cou
Industry affiliations

Notes
Staying secure when looking for property
Ensure you're up to date with our latest advice on how to avoid fraud or scams when looking for property online.
Visit our security centre to find out moreDisclaimer - Property reference 33007869. The information displayed about this property comprises a property advertisement. Rightmove.co.uk makes no warranty as to the accuracy or completeness of the advertisement or any linked or associated information, and Rightmove has no control over the content. This property advertisement does not constitute property particulars. The information is provided and maintained by James Sellicks Estate Agents, Market Harborough. Please contact the selling agent or developer directly to obtain any information which may be available under the terms of The Energy Performance of Buildings (Certificates and Inspections) (England and Wales) Regulations 2007 or the Home Report if in relation to a residential property in Scotland.
*This is the average speed from the provider with the fastest broadband package available at this postcode. The average speed displayed is based on the download speeds of at least 50% of customers at peak time (8pm to 10pm). Fibre/cable services at the postcode are subject to availability and may differ between properties within a postcode. Speeds can be affected by a range of technical and environmental factors. The speed at the property may be lower than that listed above. You can check the estimated speed and confirm availability to a property prior to purchasing on the broadband provider's website. Providers may increase charges. The information is provided and maintained by Decision Technologies Limited. **This is indicative only and based on a 2-person household with multiple devices and simultaneous usage. Broadband performance is affected by multiple factors including number of occupants and devices, simultaneous usage, router range etc. For more information speak to your broadband provider.
Map data ©OpenStreetMap contributors.





