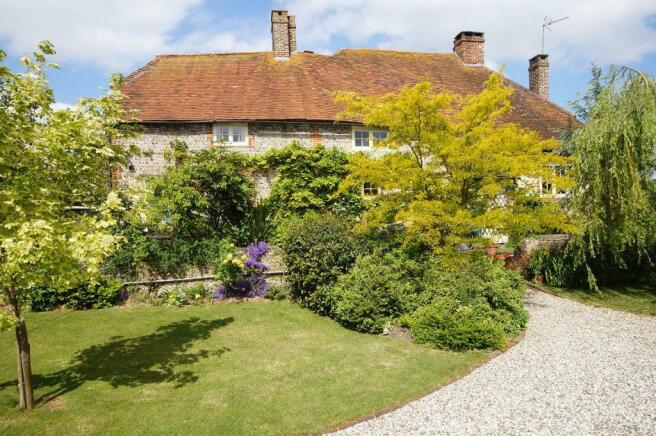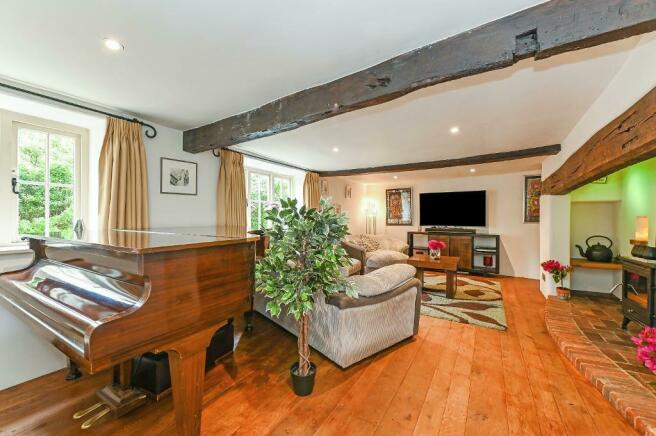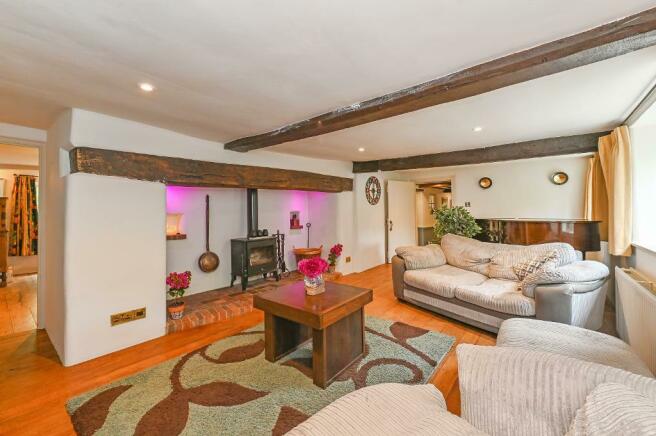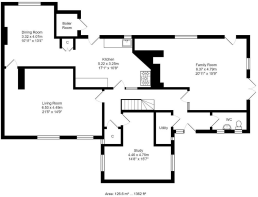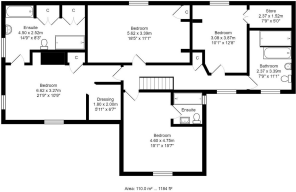King's Barn Lane, Steyning, West Sussex, BN44 3YR

- PROPERTY TYPE
Detached
- BEDROOMS
4
- BATHROOMS
3
- SIZE
Ask agent
- TENUREDescribes how you own a property. There are different types of tenure - freehold, leasehold, and commonhold.Read more about tenure in our glossary page.
Freehold
Key features
- Spacious Grade II listed farmhouse
- Detached terrace of 3 holiday cottages
- Four reception rooms
- Farmhouse-style kitchen
- Four double bedrooms
- Double garage and ample parking
- Set in approximately half an acre
- No ongoing chain
Description
An attractive and spacious Grade II listed farmhouse, probably of 17th Century origin with later additions. Elevations are mostly coursed cobble flint and brick with roof covered in Horsham stone and mellow clay tiles. The house has been carefully maintained and enhanced by the present owners. There is exposed internal timbering and period joinery providing a warm atmosphere in this delightful country home. The house is set in about half an acre with double garaging and ample parking. In addition there is a terrace of three self-contained holiday homes providing a valuable income stream.
A gated driveway leads to a stone chip parking area contained by the main house and located opposite the holiday units, double garage and adjoining outbuilding. The house is slightly elevated, approached by stone steps and the pretty garden includes areas of lawn and well-established trees and plants. The oak front door opens to the charming hall with quarry-tiled flooring, panelled wainscoting and, as in the majority of rooms, there is exposed timbering. The cloakroom has a modern suite and there is a laundry room opposite. The charming sitting room has an impressive Inglenook fireplace with fitted wood-burning stove and oak board flooring and at the eastern end of the hall is an L-shaped family room with French doors to a secluded terrace. The traditional-style kitchen has bespoke cupboards, a deep butler sink and stable door to the garden with boiler room adjoining. The kitchen is open to the welcoming dining room with pine floorboards. The study is T-shaped with quarry-tiled flooring. A cottage-style staircase leads to a heavily-timbered landing with four double bedrooms, two modern en-suite shower rooms and a large family bathroom. The gardens are well planted and adjoining the double garage is a spacious implement store.
In a peaceful semi-rural setting on the eastern edge of the town with direct access to open country.
Steyning is a small town of historical interest in the lee of the South Downs National Park, and the centre contains many fine period buildings. There is a wide choice of recreational activities available including the leisure centre with swimming pool, as well as shops for everyday needs, Post Office/general store and primary and secondary schools. Steyning is convenient for daily travel to Horsham, Crawley and Gatwick, which are normally within about 40 minutes' drive. The mainline railway station at Shoreham-by-Sea is about five miles away and the larger coastal towns of Worthing and Brighton are eight and 12 miles respectively.
Living Room
21'5" x 14'9" (6.53m x 4.49m)
Dining Room
10'11" x 13'4" (3.32m x 4.07m)
Family Room
20'11" x 15'9" (6.37m x 4.79m)
Kitchen
17'1" x 10'8" (5.22m x 3.25m)
Study
14'8" x 15'7" (4.46m x 4.75m)
Utility Room
Cloakroom
Principal Bedroom Suite
21'9" x 10'9" (6.62m x 3.27m)
En-suite Bathroom
14'9" x 8'3" (4.50m x 2.52m)
Dressing Room
5'11" x 6'7" (1.80m x 2.00m)
Bedroom 2
15'1" x 15'7" (4.60m x 4.75m)
En-suite Bathroom
Bedroom 3
18'5" x 11'1" (5.62m x 3.39m)
Bedroom 4
10'1" x 12'8" (3.08m x 3.87m)
Family Bathroom
7'9" x 11'1" (2.37m x 3.39m)
Energy performance certificate - ask agent
Council TaxA payment made to your local authority in order to pay for local services like schools, libraries, and refuse collection. The amount you pay depends on the value of the property.Read more about council tax in our glossary page.
Band: F
King's Barn Lane, Steyning, West Sussex, BN44 3YR
NEAREST STATIONS
Distances are straight line measurements from the centre of the postcode- Shoreham-by-Sea Station4.3 miles
- Lancing Station4.4 miles
- East Worthing Station5.1 miles
About the agent
Hamilton Graham was founded by Nick Hamilton in 1989 and became a partnership in 2000 when Angus Graham joined the firm. Angus has over 30 years' agency experience, having previously been the local director of a national Country House agency.
Following Nick's retirement, Hamilton Graham is now headed by Angus. The firm has a proven track record of success in both sales and lettings, from studio flats to fine period houses in the town. Angus and his team have an extensive and intimate kn
Industry affiliations


Notes
Staying secure when looking for property
Ensure you're up to date with our latest advice on how to avoid fraud or scams when looking for property online.
Visit our security centre to find out moreDisclaimer - Property reference 655526. The information displayed about this property comprises a property advertisement. Rightmove.co.uk makes no warranty as to the accuracy or completeness of the advertisement or any linked or associated information, and Rightmove has no control over the content. This property advertisement does not constitute property particulars. The information is provided and maintained by Hamilton Graham, Steyning. Please contact the selling agent or developer directly to obtain any information which may be available under the terms of The Energy Performance of Buildings (Certificates and Inspections) (England and Wales) Regulations 2007 or the Home Report if in relation to a residential property in Scotland.
*This is the average speed from the provider with the fastest broadband package available at this postcode. The average speed displayed is based on the download speeds of at least 50% of customers at peak time (8pm to 10pm). Fibre/cable services at the postcode are subject to availability and may differ between properties within a postcode. Speeds can be affected by a range of technical and environmental factors. The speed at the property may be lower than that listed above. You can check the estimated speed and confirm availability to a property prior to purchasing on the broadband provider's website. Providers may increase charges. The information is provided and maintained by Decision Technologies Limited. **This is indicative only and based on a 2-person household with multiple devices and simultaneous usage. Broadband performance is affected by multiple factors including number of occupants and devices, simultaneous usage, router range etc. For more information speak to your broadband provider.
Map data ©OpenStreetMap contributors.
