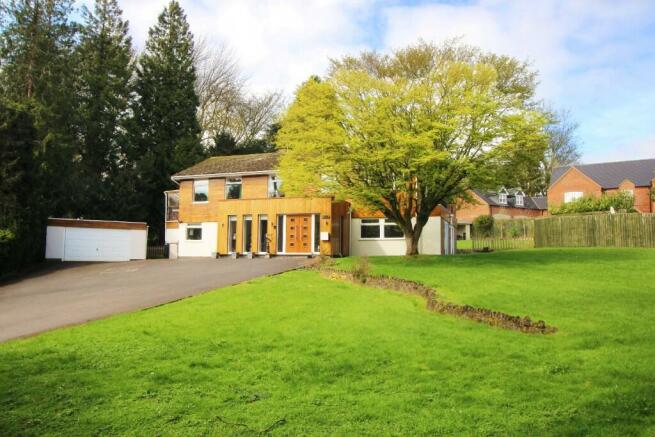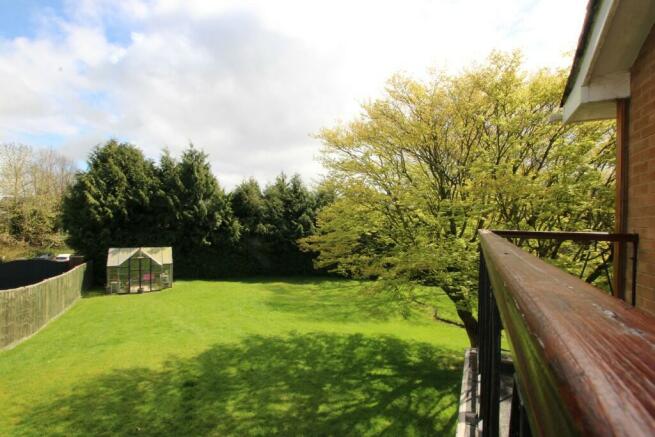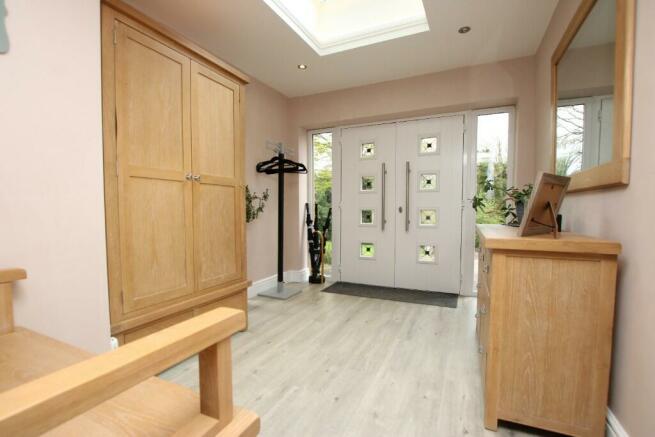
Harborough Road, LE16

- PROPERTY TYPE
Detached
- BEDROOMS
4
- BATHROOMS
3
- SIZE
3,130 sq ft
291 sq m
- TENUREDescribes how you own a property. There are different types of tenure - freehold, leasehold, and commonhold.Read more about tenure in our glossary page.
Freehold
Key features
- Garden Surrounded Acre Sized Plot
- 4 Double Bedrooms
- 4 Reception Rooms
- Dressing Rooms and En-suited to 2 Bedrooms
- Recently Finished Office
- Double Garage
- 2 First Floor Balcony Terrace Areas
- Garden Gym / Terrace
- Games Room with Bar Area
- Open Plan Kitchen / Diner with Separate Utility and Store Rooms
Description
the charming village of Great Oxendon. Sitting in the heart of a completely garden
surrounded acre sized plot which benefits from a secluded evergreen tree surrounded
portion and vast lawns wherever you look. The home has been substantially improved
over the owners 15+ year tenure, key features include a beautiful hard wood paneled
sizeable entrance hall and 'snug', fantastic entertaining and hosting spaces, a garden
gym/terrace and recently finished office as well as 2 first floor balcony/terrace areas to
the rear and side aspect to name but a few.
It sits on a private road off the A508 and has excellent car and bus access to the A14
and Market Harborough including its mainline train station.
EPC Rating: C - Council Tax Band: G
Ground Floor -
Entrance Hall (4.30m x 2.70m)
Dual entrance door with double glazed windows to front aspect, glass block feature window, roof-light, door leading to:
Hallway (4.80m MAX x 4.2m MAX incl. turn)
Staircase leading to first floor landing, doors to downstairs principle rooms, radiator
Snug (3.05m x 2.60m)
Double glazed windows to front and side aspects, roof-light
Lounge (4.10m x 3.20m)
Double glazed windows to front aspect
Kitchen / Diner (3.00m x 7.60m)
Modern kitchen space fitted with base and wall cupboards and drawers, quartz worksurface with upstand surrounds, incorporating one and a half bowl sink and drainer, integral dishwasher, integrated microwave, 6-ring electric oven and range cooker unit with splashback and extractor fan over, double glazed window to rear aspect and door leading to:
Utility Room (3.10m x 2.40m)
located via the kitchen with one and a half bowl sink and drainer, double glazed window to rear aspect, work surfaces, built-in cupboards, space for range of appliances, radiator, boiler
Store Room (4.10m x 2.00m)
Tiled flooring, double glazed window to side aspect, solar panel meter unit, oil cylinder
Bathroom (2.05m x 2.65m)
Obscure double glazed window to rear aspect, low level W.C, Vanity sink area featuring storage, tiled flooring, bath unit with electric power-shower overhead, full tiled surrounds to bath/shower, splashback to vanity sink, radiator
Bedroom 2 (2.80m x 3.70m)
Double glazed French doors to side aspect and window to rear aspect, radiator
Dressing Room (1.65m x 1.95m)
Double glazed window to rear aspect, integrated dual door sliding wardrobe
En-Suite (1.05m x 2.65m)
Low-level W/C, vanity sink unit, shower unit with full tiled surrounds
Bedroom 3 (2.80m x 3.90m)
Double glazed French doors to side aspect and window to front aspect, integrated dual door sliding wardrobe, radiator
Bedroom 4 (2.70m x 3.90m)
Double glazed window to front aspect, radiator
Office (2.25m x 4.40m)
Double glazed window to side aspect, radiator
First Floor -
Landing
Sizeable landing with double glazed window to front aspect, doors to first floor principle rooms, radiator
Family Room (3.95m x 7.60m)
Dual aspect double glazed windows, in-set feature fireplace, radiator
Games Room (4.45m x 7.60m)
Dual aspect double glazed windows, bespoke bar area, radiator, French door leading to:
Balcony (3.45m x 4.95m)
Timber framed sizeable balcony space with sunroof, staircase leading to vast rear garden
W/C (2.05m x 0.90m)
Low-level W/C, wall-hung wash basin with tiled splashback, radiator
Bedroom 1 (3.75m x 3.70m)
Double glazed window to front aspect, opening to sizeable dressing room, radiator, French door leading to:
Balcony (0.60m x 7.60m)
Full-width balcony providing lovely views of the vast garden to the side aspect
Dressing Room (2.60m x 3.90m)
Double glazed window to rear aspect, boasting 3 sets of dual door sliding wardrobes, radiator, door leading to:
En-Suite (2.70m x 2.10m)
Obscure double glazed window to rear aspect, tiled flooring, shower area with full tiled surrounds, vanity sink with a range of storage, low-level W/C, radiator
Outside -
Generous wrap-around garden area, vast private driveway leading to an open parking area with sizeable Double Garage (5.70m x 6.20m) featuring an electric door for ease and electric charging point
The rear garden benefits from a beautiful lawn with stepped up patio access leading to a sizeable garden gym / terrace (3.60m x 3.60m)
History and Location
Great Oxendon is a linear village and civil parish within stones throw of both Market Harborough and the A14. The villages name means 'oxen hill' and its eastern end is on the A508 road from Market Harborough to Northampton. Its closest town Market Harborough is a market town in the Harborough district of Leicestershire. Market Harborough was formerly part of Rockingham Forest, a royal hunting forest used by the medieval monarchs. The bustling town centre is largely pedestrianised and hosts an array of attractive independent shops and beautiful Georgian buildings towards the upper end of the High Street. The town is well placed for exploring the beautiful Leicestershire countryside with its canals, lovely villages, quaint country pubs and local country and equestrian pursuits.
As well as having some excellent local state schools in Harborough, there are also the renowned Leicester Grammar and LGS Stoneygate independent schools situated short drive to the North in Great Glen (9 miles).Transport links are in abundance. The town's mainline train station which is under a 10 minute drive way ( is part of the East Midland Railway offering direct services to London ( less than 1 hour) and to the North: Leicester(15 minutes), Nottingham, Derby and Sheffield. Road links afford easy access to Leicester to the North and Kettering and Corby. The M1 and the A14 trunk roads are 13 and 10 miles away respectively.
ELECTRIC AND WATER MAINS SERVICES are connected. PRIVATE OIL FIRED HEATING SYSTEM SERVICE.
TO VIEW, and for more information, including a copy of the EPC please contact Sell It Homes on or email
Sell It Estate Agents have prepared these particulars as a general guide for the assistance of purchasers. We have not carried out any form of survey, neither have we tested services or specific fittings and are therefore unable to confirm that they are satisfactory for their desired purpose.
Measurements are approximate only and should not be relied on when ordering carpets, furnishings etc. No person in the employment of Sell It Estate Agents has any authority to make or give any representation or warranty whatsoever in relation to this property or its fittings.
Whilst we endeavour to make our sales particulars accurate and reliable, if there are any points which are of particular concern to you, please contact our offices and we would be pleased to check the information for you. Do this particularly if you are travelling some distance to view the property.
- COUNCIL TAXA payment made to your local authority in order to pay for local services like schools, libraries, and refuse collection. The amount you pay depends on the value of the property.Read more about council Tax in our glossary page.
- Ask agent
- PARKINGDetails of how and where vehicles can be parked, and any associated costs.Read more about parking in our glossary page.
- Garage,Driveway
- GARDENA property has access to an outdoor space, which could be private or shared.
- Patio,Enclosed garden,Front garden
- ACCESSIBILITYHow a property has been adapted to meet the needs of vulnerable or disabled individuals.Read more about accessibility in our glossary page.
- Ask agent
Harborough Road, LE16
NEAREST STATIONS
Distances are straight line measurements from the centre of the postcode- Market Harborough Station2.5 miles
About the agent
For an honest and successful approach to property selling use Sell It Homes estate agents in Kettering.
Industry affiliations



Notes
Staying secure when looking for property
Ensure you're up to date with our latest advice on how to avoid fraud or scams when looking for property online.
Visit our security centre to find out moreDisclaimer - Property reference dgdwggo. The information displayed about this property comprises a property advertisement. Rightmove.co.uk makes no warranty as to the accuracy or completeness of the advertisement or any linked or associated information, and Rightmove has no control over the content. This property advertisement does not constitute property particulars. The information is provided and maintained by Sell It!, Kettering. Please contact the selling agent or developer directly to obtain any information which may be available under the terms of The Energy Performance of Buildings (Certificates and Inspections) (England and Wales) Regulations 2007 or the Home Report if in relation to a residential property in Scotland.
*This is the average speed from the provider with the fastest broadband package available at this postcode. The average speed displayed is based on the download speeds of at least 50% of customers at peak time (8pm to 10pm). Fibre/cable services at the postcode are subject to availability and may differ between properties within a postcode. Speeds can be affected by a range of technical and environmental factors. The speed at the property may be lower than that listed above. You can check the estimated speed and confirm availability to a property prior to purchasing on the broadband provider's website. Providers may increase charges. The information is provided and maintained by Decision Technologies Limited. **This is indicative only and based on a 2-person household with multiple devices and simultaneous usage. Broadband performance is affected by multiple factors including number of occupants and devices, simultaneous usage, router range etc. For more information speak to your broadband provider.
Map data ©OpenStreetMap contributors.





