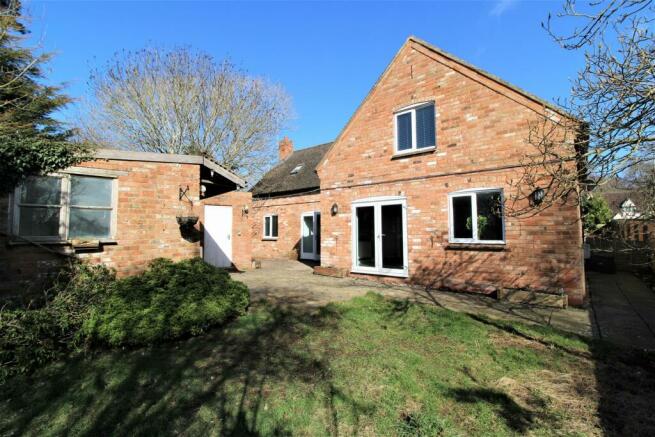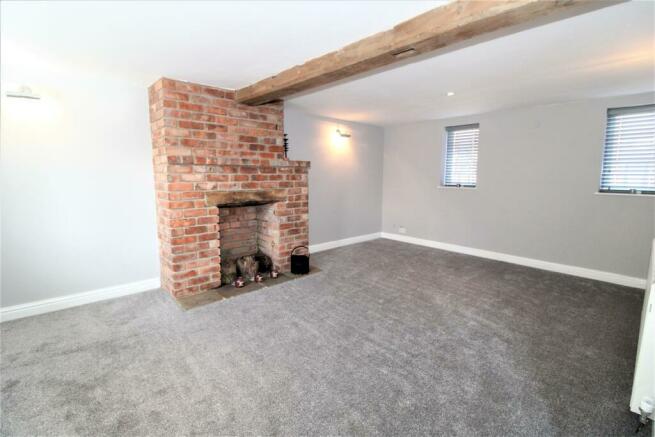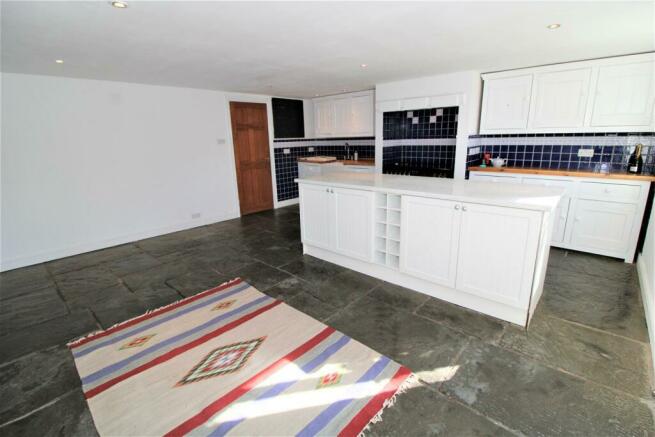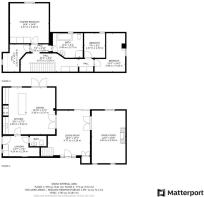Holly Bush Lane, Priors Marston, Southam

- PROPERTY TYPE
Semi-Detached
- BEDROOMS
4
- BATHROOMS
1
- SIZE
Ask agent
- TENUREDescribes how you own a property. There are different types of tenure - freehold, leasehold, and commonhold.Read more about tenure in our glossary page.
Freehold
Key features
- Village Location
- Gas Central Heating
- Spacious Kitchen
- Outbuildings
- Utility Room
- Semi Detached
- Off Road Parking
- Downstairs Cloakroom
- No Chain
Description
Entrance Hall - 4.77 x 5.19 (15'7" x 17'0") -
Family Room - 5.93 x 3.81 (19'5" x 12'5") - Exposed brick chimney breast. Beam to ceiling. Wall light points. Radiator. Windows to front and rear.
Kitchen - 5.26 x 2.69 (17'3" x 8'9") - Range of fitted units with a butlers sink with mixer tap above. Recess for a range style cooker. Centre island with natural wood work tops and wind rack. Downlighters. Eye level units. Radiator. Flagstone floor. Window to rear.
Dining Area - 5.27 x 3.30 (17'3" x 10'9" ) - Flagstone floor. Radiator. French doors to rear.
Utility Room - 4.14 x 2.34 (13'6" x 7'8" ) - Flagstone floor. Built in cupboards.
Cloakroom - Low flush wc.
First Floor Landing - 6.47 x 2.05 - Built in linen cupboards.
Bedroom One - 4.37 x 4.49 (14'4" x 14'8") - Built in wardrobes. Radiator. Window to rear
Bedroom Two - 3.46 x 4.32 (11'4" x 14'2") - Radiator. Window to side.
Bedroom Three - 2.76 x 2.37 (9'0" x 7'9") - Radiator. Window to rear.
Bedroom Four / Study - 2.23 x 3.08 (7'3" x 10'1" ) - Radiator. Window to side.
Family Bathroom - 3.40 x 2.77 (11'1" x 9'1") - `Low flush WC. Wash hand basin. Glazed shower enclosure. with fitted shower. Panelled bath. Pedestal wash hand basin.
Outbuildings - Range of brick outbuildings. One previously used as an office by the current vendor.
Garden - Paved patio with stocked borders. Laid to lawn.
Priors Marston History - Priors Marston is a village and civil parish in the Stratford-on-Avon District of Warwickshire, England, 6 miles (9.7 km) southwest of Daventry. The Oxford Canal and Jurassic Way both run nearby. According to the United Kingdom Census 2001 the population of the parish is 506, increasing to 579 at the 2011 Census, most of whom live in the village. In the village's toponym, "Priors" records the fact the village belonged to St Mary's Priory, Coventry. "Marston" combines the Old English words Merse referring to a lake which formed a fishery in the early history of the village and tun meaning a settlement. The village has a primary school called The Priors School. The school was originally a state school, opened in 1847. However, in August 1996 the school was forced to close. After a month of intensive fundraising and planning the school re-opened, offering free education to village residents, and also accepting fee paying pupils from further afield. The school raised over £1.2m during 15 years of self-regulation until 1 September 2011, when it became one of the first of 22 new free schools to open in the UK. This returned the school to state funding but independently managed. The Church of England parish church is dedicated to Saint Leonard and is part of The Bridges Group of local churches. The earliest known church on this site was built in the 13th century. The tower dates from the 17th and 18th centuries, but the building was largely rebuilt in 1863 as it stands today. The church has recently undergone a significant renovation and improvement programme - including the addition of a kitchen and toilet, removing Victorian block work and modern organ pipe facade to reinstate and glaze an older arch to the tower, and removal of pews at the rear (west end) of the church. The village hall, called Priors Hall is modern and is a joint venture with Priors Hardwick. It caters for up to 250 people, and the offices of several local businesses are based there. It also acts as an occasional cinema. The village also has a part-time post office, a sports and social club and a children's playground.[citation needed] There is also a country pub called The Hollybush Inn.
Daventry District Council - Daventry District Council
Lodge Road
Daventry
NN11 4FP
Agents Note - Access to Corner Cottage is via the car park of The Holly Bush Inn. The property attached to Corner Cottage has planning permission granted to convert to a two bedroom cottage.
Brochures
Holly Bush Lane, Priors Marston, SouthamBrochure- COUNCIL TAXA payment made to your local authority in order to pay for local services like schools, libraries, and refuse collection. The amount you pay depends on the value of the property.Read more about council Tax in our glossary page.
- Ask agent
- PARKINGDetails of how and where vehicles can be parked, and any associated costs.Read more about parking in our glossary page.
- Yes
- GARDENA property has access to an outdoor space, which could be private or shared.
- Yes
- ACCESSIBILITYHow a property has been adapted to meet the needs of vulnerable or disabled individuals.Read more about accessibility in our glossary page.
- Ask agent
Holly Bush Lane, Priors Marston, Southam
NEAREST STATIONS
Distances are straight line measurements from the centre of the postcode- Long Buckby Station10.2 miles
About the agent
Moving is a busy and exciting time but Complete Lettings are here to make things run as smoothly as possible whilst giving you all of the assistance you could possibly need.
The company was formed in 2005 and has always used the latest computer and internet technology to expose our properties to the widest possible audience and in wanting to offer the best for our clients, we have rebranded and reinvested . Our core values however remain the same.
We feel that the companies bigge
Industry affiliations



Notes
Staying secure when looking for property
Ensure you're up to date with our latest advice on how to avoid fraud or scams when looking for property online.
Visit our security centre to find out moreDisclaimer - Property reference 33007405. The information displayed about this property comprises a property advertisement. Rightmove.co.uk makes no warranty as to the accuracy or completeness of the advertisement or any linked or associated information, and Rightmove has no control over the content. This property advertisement does not constitute property particulars. The information is provided and maintained by Complete Estate Agents, Rugby. Please contact the selling agent or developer directly to obtain any information which may be available under the terms of The Energy Performance of Buildings (Certificates and Inspections) (England and Wales) Regulations 2007 or the Home Report if in relation to a residential property in Scotland.
*This is the average speed from the provider with the fastest broadband package available at this postcode. The average speed displayed is based on the download speeds of at least 50% of customers at peak time (8pm to 10pm). Fibre/cable services at the postcode are subject to availability and may differ between properties within a postcode. Speeds can be affected by a range of technical and environmental factors. The speed at the property may be lower than that listed above. You can check the estimated speed and confirm availability to a property prior to purchasing on the broadband provider's website. Providers may increase charges. The information is provided and maintained by Decision Technologies Limited. **This is indicative only and based on a 2-person household with multiple devices and simultaneous usage. Broadband performance is affected by multiple factors including number of occupants and devices, simultaneous usage, router range etc. For more information speak to your broadband provider.
Map data ©OpenStreetMap contributors.




