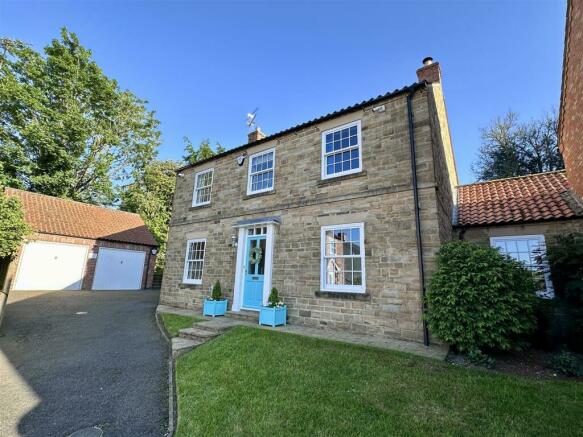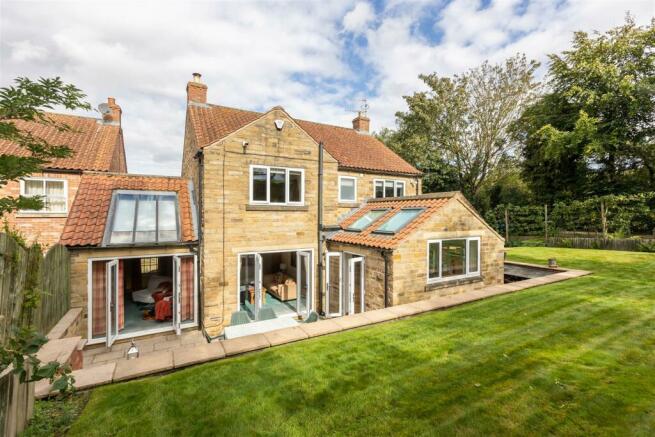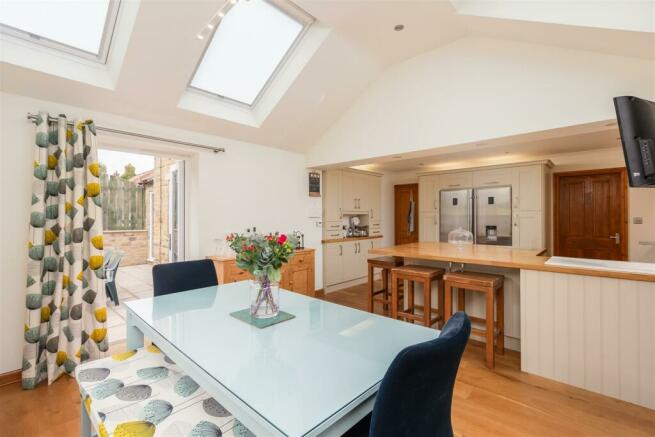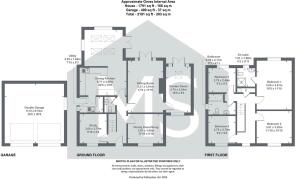The Rise, Leavening, Malton

- BEDROOMS
4
- BATHROOMS
2
- SIZE
1,791 sq ft
166 sq m
- TENUREDescribes how you own a property. There are different types of tenure - freehold, leasehold, and commonhold.Read more about tenure in our glossary page.
Freehold
Key features
- Skilfully extended village family home
- Extensive and versatile ground floor layout
- Large garden plot with open aspects
- Replacement double glazed windows
- Oil fired central heating system
- Superb open plan refitted kitchen
- Four receptions and four bedrooms
- En-suite and family bathroom
- Large detached double size garage
Description
General Information - Leavening is a thriving and popular village in the Yorkshire Wolds, highly convenient for both Malton and York. Known for its strong sense of community, the village has a church, village hall, ‘Good’ primary school and hugely popular ‘Real Ale’ pub. The Yorkshire Post reported: “Conviviality cannot be bottled but if it could be, there would be several pints of the stuff hanging above the bar of the Jolly Farmers…”. School buses from the village go to Malton School and Norton College. Malton railway station has a direct service to York and connection to London within a couple of hours.
Services - Mains water, drainage and electricity.
Oil fired central heating system.
Mains gas is not available in the village.
Reception Hallway - Staircase to the first floor. Under stairs cupboard. Alarm control pad. Radiator.
Wc - White low flush WC and wash basin in vanity unit. Extractor fan. Coat hooks.
Sitting Room - Open fire with pine surround, cast iron insert and tiled hearth. Coving. Television point. Two full-length windows and French doors opening onto the rear garden. Radiator.
Garden Room - Vaulted ceiling with roof light to the rear elevation. Television point. Sash window to the front and two full-length windows and French doors onto the rear garden. Radiator.
Snug/Dining Room - Coving. Sash window to the front. Radiator. Versatile currently in use as a further home based office.
Study - Coving. Telephone point. Sash window to the front. Radiator.
Extended Kitchen - Range of kitchen cabinets with solid oak work surfaces, incorporating a single drainer sink unit and pull-out larder unit. Space for a multi-fuel range cooker with extractor hood above. American style fridge freezer. Integrated wine cooler. Dishwasher point. Coving. Recessed spotlights. Television point. Two wall light points. Vaulted ceiling to the dining area with four Velux roof lights. Casement windows to the side and rear. French doors opening onto the rear garden. Solid oak floor with underfloor heating.
Utility Room - Range of kitchen cabinets with solid oak work surfaces, incorporating a stainless steel, single drainer sink unit. Automatic washing machine point. Oil-fired central heating boiler. Solid oak floor. Alarm control pad. Casement window and door to the side. Radiator.
Galleried Landing - Sash window to the front. Airing cupboard housing the pressurised hot water cylinder. Loft hatch. Radiator.
Bedroom 1 - Coving. Television point. Casement window to the rear. Radiator.
En Suite Wet Room - White suite comprising shower enclosure, wash basin in vanity unit and low flush WC. Bathroom cabinet with lighting. Tiled floor with underfloor heating. Extractor fan. Coving. Casement window to the rear. Heated towel rail.
Bedroom 2 - Coving. Television point. Sash window to the front. Radiator.
Bedroom 3 - Coving. Fitted wardrobe. Television point. Casement window to the rear. Radiator.
Bedroom 4 - Coving. Television point. Sash window to the front. Radiator.
Family Bathroom - White suite comprising large bathtub with shower over, wash basin in vanity unit and low flush WC. Extractor fan. Coving. Casement window to the side. Heated towel rail.
Outside Space/Gardens - The overall plot, which amounts to approximately 0.23 acres has been professionally landscaped, creating a well-established outdoor space with extensive lawn, well-stocked shrub borders, clipped shrubs, specimen trees and a vegetable patch and greenhouse screened by mature fruit trees. Three of the rooms in the house have French doors opening onto a south facing, flagged terrace, with steps up to the main garden.
Detached Garage - 6.10m x 6.10m (20 x 20) - Electric light and power. Concrete floor. Casement window to the side. Twin up and over doors.
Brochures
The Rise, Leavening, Malton- COUNCIL TAXA payment made to your local authority in order to pay for local services like schools, libraries, and refuse collection. The amount you pay depends on the value of the property.Read more about council Tax in our glossary page.
- Band: F
- PARKINGDetails of how and where vehicles can be parked, and any associated costs.Read more about parking in our glossary page.
- Yes
- GARDENA property has access to an outdoor space, which could be private or shared.
- Yes
- ACCESSIBILITYHow a property has been adapted to meet the needs of vulnerable or disabled individuals.Read more about accessibility in our glossary page.
- Ask agent
The Rise, Leavening, Malton
NEAREST STATIONS
Distances are straight line measurements from the centre of the postcode- Malton Station5.2 miles
About the agent
At Mark Stephensons we believe that reputation and professionalism is everything. Coupled with our energetic and passionate approach to property we believe we have created a specialist Agency providing a First Class Property Service for homeowners, buyers, landlords and businesses in Malton, Pickering and the surrounding villages.
Our objective is to focus on quality of service and the delivery of strategically planned marketing programmes that achieve rapid results and exceptional leve
Industry affiliations



Notes
Staying secure when looking for property
Ensure you're up to date with our latest advice on how to avoid fraud or scams when looking for property online.
Visit our security centre to find out moreDisclaimer - Property reference 33007242. The information displayed about this property comprises a property advertisement. Rightmove.co.uk makes no warranty as to the accuracy or completeness of the advertisement or any linked or associated information, and Rightmove has no control over the content. This property advertisement does not constitute property particulars. The information is provided and maintained by Mark Stephensons, Malton. Please contact the selling agent or developer directly to obtain any information which may be available under the terms of The Energy Performance of Buildings (Certificates and Inspections) (England and Wales) Regulations 2007 or the Home Report if in relation to a residential property in Scotland.
*This is the average speed from the provider with the fastest broadband package available at this postcode. The average speed displayed is based on the download speeds of at least 50% of customers at peak time (8pm to 10pm). Fibre/cable services at the postcode are subject to availability and may differ between properties within a postcode. Speeds can be affected by a range of technical and environmental factors. The speed at the property may be lower than that listed above. You can check the estimated speed and confirm availability to a property prior to purchasing on the broadband provider's website. Providers may increase charges. The information is provided and maintained by Decision Technologies Limited. **This is indicative only and based on a 2-person household with multiple devices and simultaneous usage. Broadband performance is affected by multiple factors including number of occupants and devices, simultaneous usage, router range etc. For more information speak to your broadband provider.
Map data ©OpenStreetMap contributors.




