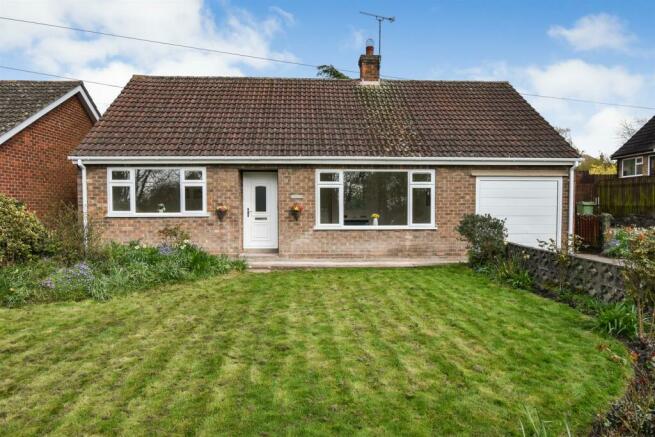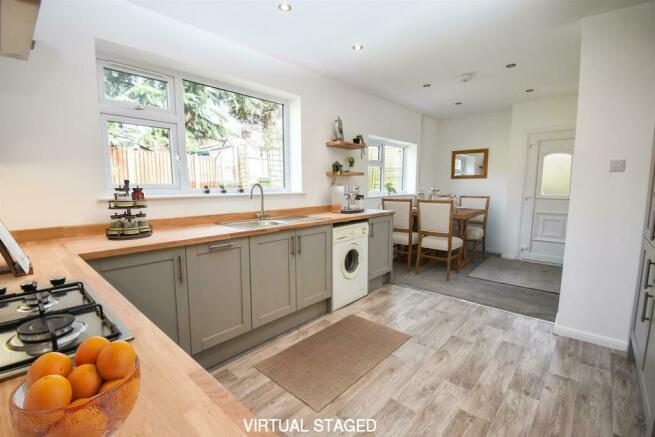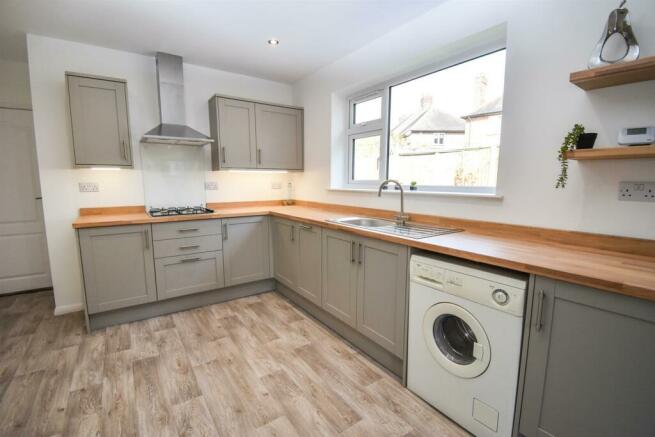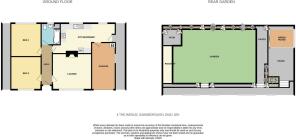The Avenue, Gainsborough

- PROPERTY TYPE
Bungalow
- BEDROOMS
2
- BATHROOMS
1
- SIZE
Ask agent
- TENUREDescribes how you own a property. There are different types of tenure - freehold, leasehold, and commonhold.Read more about tenure in our glossary page.
Freehold
Key features
- TWO BED DETACHED BUNGALOW
- GARAGE WITH ELECTRIC DOOR
- NO UPWARD CHAIN
- COUNCIL TAX BAND B
- MODERN KITCHEN AND BATHROOM
- LOW MAINTENACE GARDEN
- LARGE KITCHEN / DINER
- NEW WINDOWS
- FREEHOLD
Description
Description - Welcome to your perfect downsized retirement bungalow! Nestled on the Avenue in Gainsborough, this stunning two-bedroom detached bungalow has undergone a complete renovation, making it an ideal haven for your retirement years.
The seller has spared no expense in ensuring this home is both modern and comfortable. A new boiler, kitchen, bathroom, re-plastering throughout, and a new fuse board have been installed as well as new windows are doors guaranteeing peace of mind and convenience for years to come.
Step inside to discover a meticulously maintained interior. The light-filled and spacious rooms offer ample flexibility for arranging furniture to your liking. The kitchen breakfast room serves as the heart of the home, providing a welcoming space to gather and enjoy meals with loved ones.
Two generously sized double bedrooms await, offering comfortable retreats for relaxation and rest. The outstanding family bathroom boasts modern fixtures and finishes, providing a spa-like atmosphere for unwinding after a long day.
Completing this property is a convenient garage, providing storage space for your belongings and parking for your vehicle.
Entrance Hallway - Accessed through a decorative UPVC door with loft hatch access to ceiling leading into:-
Living Room - 4.31 x 3.93 (14'1" x 12'10") - Forward facing with a UPVC window to the front aspect, wall mounted eletrcic fire with space for comfy sofas.
Bedroom One - 3.63 x 3.33 (11'10" x 10'11") - Forward facing with a UPVC window to the front aspect, space for a double bed, side draws and a wardrobe.
Bedroom Two - 3.33 x 3.61 (10'11" x 11'10") - Rear facing with a UPVC window looking into the garden, space for a double bed, side draws and a wardrobe.
Bathroom - 2.39 x 2.08 (7'10" x 6'9") - With an opaque UPVC window to rear aspect, P shaped bath with overhead electric shower, WC, pedestal hand wash basin, towel heater and extractor fan.
Kitchen / Diner - 6.36 x 3.22 (20'10" x 10'6") - With UPVC windows X 2 to the rear aspect, a UPVC double glazed door to the side aspect, the kitchen has a range of wall and base units with laminate worktops, stainless steel sink, integrated dishwasher, space and plumbing for a washing machine, integrated fridge and freezer, eye level electric oven and integrated microwave, gas hob with extractor fan, space for a six seater table and access through a wooden door into the garage.
Externally - The front of the property welcomes you with a sturdy concrete driveway, providing ample parking space and leading seamlessly to the garage, which boasts the convenience of an electric up-and-over door. Flanked by vibrant greenery, the front lawn is adorned with mature borders.
As you step into the rear garden, you're enveloped in a private sanctuary enclosed by sturdy timber fencing. The lush lawn sprawls invitingly, providing a verdant backdrop for outdoor activities and relaxation. A well-appointed concrete patio area beckons for al fresco dining or lounging under the open sky. Elevated above the rest, a raised seating area offers a tranquil retreat to bask in the beauty of the surroundings. Nestled within this serene oasis, a greenhouse stands ready to nurture your gardening pursuits, whether cultivating delicate blooms or nurturing homegrown produce. Together, these elements create an idyllic outdoor space
Brochures
The Avenue, Gainsborough- COUNCIL TAXA payment made to your local authority in order to pay for local services like schools, libraries, and refuse collection. The amount you pay depends on the value of the property.Read more about council Tax in our glossary page.
- Band: B
- PARKINGDetails of how and where vehicles can be parked, and any associated costs.Read more about parking in our glossary page.
- Yes
- GARDENA property has access to an outdoor space, which could be private or shared.
- Yes
- ACCESSIBILITYHow a property has been adapted to meet the needs of vulnerable or disabled individuals.Read more about accessibility in our glossary page.
- Ask agent
The Avenue, Gainsborough
NEAREST STATIONS
Distances are straight line measurements from the centre of the postcode- Gainsborough Central Station0.5 miles
- Gainsborough Lea Road Station1.4 miles
About the agent
At Bilton’s, we take pride in being more than just your average estate agent. We aim to be personal, friendly, and approachable, providing you with a one-on-one experience that truly packs a punch. We understand that buying or selling a property can be a significant milestone in your life, and we’re here to guide you every step of the way.
Our innovative marketing strategies are designed to showcase your property in the best light possible. We go beyond traditional methods and utilise c
Industry affiliations

Notes
Staying secure when looking for property
Ensure you're up to date with our latest advice on how to avoid fraud or scams when looking for property online.
Visit our security centre to find out moreDisclaimer - Property reference 33007188. The information displayed about this property comprises a property advertisement. Rightmove.co.uk makes no warranty as to the accuracy or completeness of the advertisement or any linked or associated information, and Rightmove has no control over the content. This property advertisement does not constitute property particulars. The information is provided and maintained by Biltons, Covering Lincolnshire. Please contact the selling agent or developer directly to obtain any information which may be available under the terms of The Energy Performance of Buildings (Certificates and Inspections) (England and Wales) Regulations 2007 or the Home Report if in relation to a residential property in Scotland.
*This is the average speed from the provider with the fastest broadband package available at this postcode. The average speed displayed is based on the download speeds of at least 50% of customers at peak time (8pm to 10pm). Fibre/cable services at the postcode are subject to availability and may differ between properties within a postcode. Speeds can be affected by a range of technical and environmental factors. The speed at the property may be lower than that listed above. You can check the estimated speed and confirm availability to a property prior to purchasing on the broadband provider's website. Providers may increase charges. The information is provided and maintained by Decision Technologies Limited. **This is indicative only and based on a 2-person household with multiple devices and simultaneous usage. Broadband performance is affected by multiple factors including number of occupants and devices, simultaneous usage, router range etc. For more information speak to your broadband provider.
Map data ©OpenStreetMap contributors.




