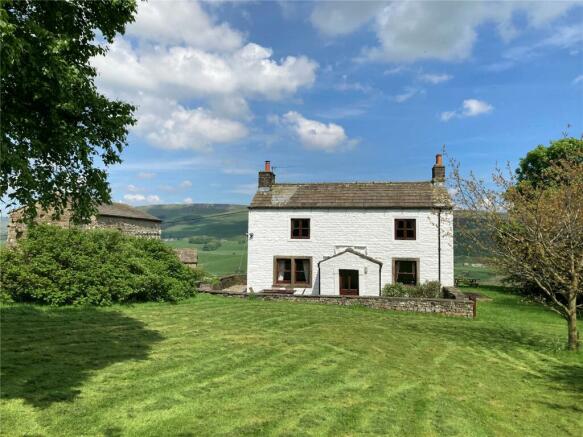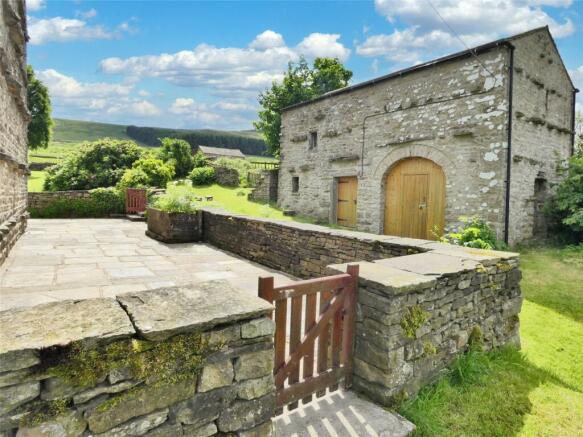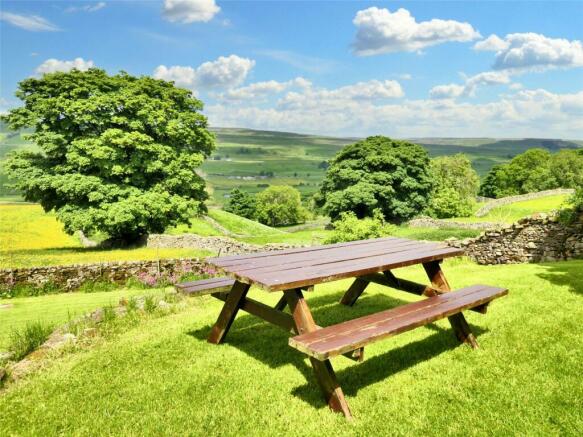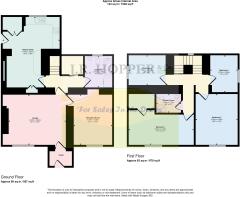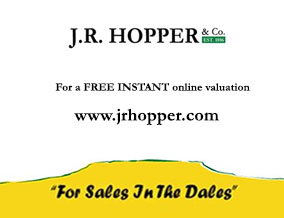
Burtersett, Hawes, North Yorkshire, DL8

- PROPERTY TYPE
Detached
- BEDROOMS
4
- BATHROOMS
2
- SIZE
Ask agent
- TENUREDescribes how you own a property. There are different types of tenure - freehold, leasehold, and commonhold.Read more about tenure in our glossary page.
Freehold
Key features
- Detached, Period Farmhouse
- 2 Storey Barn Conversion With Planning
- Panoramic Views
- Dining Kitchen
- Living Room & Dining Room
- Bathroom & Shower Room
- Four Bedrooms
- Large Gardens 0.7 Acres
- Ample Parking & Garages
Description
• Detached, Period Farmhouse • 2 Storey Barn Conversion With Planning • Panoramic Views • Dining Kitchen • Living Room & Dining Room • Bathroom & Shower Room • Four Bedrooms • Large Gardens 0.7 Acres • Ample Parking & Garages.
Cubble Head is an exceptional Grade II listed property with outstanding views.
It is a superb 4 bed farmhouse in large gardens with a partially converted barn with planning for a 1 bed dwelling.
Burtersett is a peaceful hamlet with a thriving community of local people, active retirees and a small number of holiday cottages. Activities centre mainly around the village hall, which is also open each weekend for tea and cakes. There is a traditional annual village show. Burtersett also boasts a very popular working artist’s gallery, housed in the former pub, The Shoulder of Mutton, which is opened for refreshments for the community each New Year’s Day. Despite its elevated and peaceful setting, well above the main road, Burtersett is just 1.5 miles from Hawes, the ‘capital’ of the Dales, where all amenities and services are available including GP surgery, pharmacy, post office, library, museum, numerous independent shops, several pubs and restaurants – and of course the Creamery, home to Wensleydale cheese. Hawes is an easy half hour walk on quiet footpaths, or less than 5 minutes by car.
Cubble Head is a detached, period house situated on good size rural plot, totally around 0.7 acres. The land wraps around the property and a large drive offers plenty of off street parking. The front and rear gardens offer views in all directions and have a good range of shrubs, trees and plants. A walled area to the left of the drive could be landscaped further to offer a fantastic vegetable garden.
The front entrance porch opens into a family sitting room with an open fire, window seat and beamed ceiling. Next door is a lovely dining room, also with a fireplace.
At the rear of the property is a kitchen diner with beautiful views across to Stags Fell and a door to a patio area.
There is also the family bathroom on the ground floor.
Upstairs, there are four bedrooms, two double bedrooms and two single bedrooms, all have views of the gardens and the hills beyond. The master bedroom has scope to create an ensuite if required. A shower room serves the bedrooms on this floor.
The property benefits from oil central heating and character features such as beams, window seats, solid oak doors and fireplaces. It offers good decorative order throughout. High speed broadband is available (tested to 149Mbps), ideal for someone who works from home.
Cubble Head has been a very successful holiday let for the last 20 years- see all the highly positive reviews on TripAdvisor and AirBNB. The current owners write, “ We have loved every minute we have spent at Cubble Head – the magnificent views, the tranquillity and the abundant wildlife, and yet only a few minutes from the market town of Hawes. It has been a joy to share this special place with guests from all over the world, and to have received so many fabulous reviews. We are reluctantly selling now that our family have grown up and all moved away from Yorkshire.”
The detached barn has been reroofed and repointed and is watertight; it is currently used for storage. Mains power is connected and mains water and private drainage are close by. There is planning permission to convert to a 2-storey cottage with a large bedroom. Subject to the necessary consents there would, alternatively, be space for 2 smaller bedrooms. Once fully converted, the barn could provide very useful additional accommodation for Cubble Head, for a dependent relative, or could provide a source of income either as a holiday letting cottage or a long-term rental.
This property combines classic charm with modern amenities, offering a truly idyllic living experience. Cubble Head would make an ideal family home as well as suit active retirement living with the potential to develop the barn for further accommodation.
Ground Floor
Porch
Vinyl flooring. Built-in cupboard. Radiator. Front door.
Sitting Room
Beautiful south facing sitting room, Oak floor. Exposed beams. Stone fireplace with open fire. Two feature alcoves. TV point. Radiator. Sash window with window seat and views across the garden to the hills.
Dining Room
South facing reception room. Oak floor. Two ceiling beams. Radiator. Original stone fireplace. Feature alcove. TV point. Sash window to the front with views of the garden and the hills.
Kitchen Diner
Laminate flooring. Exposed ceiling beams. Excellent range of solid oak wall and base units. Integrated fridge, slimline dishwasher, Bosch oven, hob and extractor. Freezer. Radiator. Large cupboard housing oil central heating boiler. Loft access. Shelf alcove. TV point. Two windows and door to side with fantastic views.
Bathroom
Ground floor bathroom. Tiled flooring. Wash basin. WC. Bath with shower over. Heated towel rail. Fitted cupboard. Illuminated mirror. Exposed beam. Window to the rear with fantastic views across the dale.
Hall
Solid wood flooring. Electric wall heater. Under stairs storage cupboard with plumbing for washing machine.
First Floor
Landing
Original pitch pine floorboards. Beam ceiling.
Bedroom 1
Master, South facing double bedroom. Solid wood floor. Beam ceiling. Loft hatch. Radiator. TV point. Walk in cupboard with shelving and a radiator. Window with window seat, fantastic views across the front garden and the hills beyond.
Bedroom 2
Large South facing, double bedroom. Fitted carpet. Radiator. TV point. Window with window seat and fantastic views across the garden to the hills beyond.
Bedroom 3
Good size, rear single bedroom. Fitted carpet. Beam ceiling. Radiator. TV point. Window with window seat and beautiful views.
Bedroom 4
Good size rear single bedroom. Fitted carpet. Beam ceiling. Radiator. TV point. Window with window seat.
Shower Room
Tiled floor. Beam ceiling. Extractor fan. Part tiled walls. Corner shower enclosure. Basin. WC. Illuminated mirror. Heated towel rail.
Outside
Front Garden
Stone walled garden. Large lawn. Good selection of shrubs, plants and mature trees. Views up to Yorburgh. South facing.
Side Garden
Gravel and grass areas. Ideal for landscaping into a vegetable garden. Alternatively, can provide additional parking if required.
Rear Garden
Good size lawn. Ideal seating area. Outstanding panoramic views across to Abbottside and Stags Fell.
Off Street Parking
Gated driveway provides parking for multiple cars.
Garages
2 Stone built garages. Ideal for storage.
Barn
Detached two storey barn with planning permission to convert to a 1 bedroom cottage for local or holiday use. Planning application number: R/56/250D
Agent Notes
Septic tank (in rear garden), compliant to 2020 regulations. Mains water. Oil central heating. The property is Grade II Listed, the list entry number: 1166621
Brochures
Particulars- COUNCIL TAXA payment made to your local authority in order to pay for local services like schools, libraries, and refuse collection. The amount you pay depends on the value of the property.Read more about council Tax in our glossary page.
- Band: TBC
- PARKINGDetails of how and where vehicles can be parked, and any associated costs.Read more about parking in our glossary page.
- Garage,Off street
- GARDENA property has access to an outdoor space, which could be private or shared.
- Yes
- ACCESSIBILITYHow a property has been adapted to meet the needs of vulnerable or disabled individuals.Read more about accessibility in our glossary page.
- Ask agent
Energy performance certificate - ask agent
Burtersett, Hawes, North Yorkshire, DL8
NEAREST STATIONS
Distances are straight line measurements from the centre of the postcode- Garsdale Station6.7 miles
About the agent
"For Sales in the Dales"
J. R. Hopper & Co. are the Specialists in Yorkshire Dales Property and Business Transactions. This includes, Residential Sales, Letting, Auctions and property search. They also have a range of commercial property and businesses for sale and lease.
Industry affiliations

Notes
Staying secure when looking for property
Ensure you're up to date with our latest advice on how to avoid fraud or scams when looking for property online.
Visit our security centre to find out moreDisclaimer - Property reference JRH100311. The information displayed about this property comprises a property advertisement. Rightmove.co.uk makes no warranty as to the accuracy or completeness of the advertisement or any linked or associated information, and Rightmove has no control over the content. This property advertisement does not constitute property particulars. The information is provided and maintained by J.R Hopper & Co, Leyburn. Please contact the selling agent or developer directly to obtain any information which may be available under the terms of The Energy Performance of Buildings (Certificates and Inspections) (England and Wales) Regulations 2007 or the Home Report if in relation to a residential property in Scotland.
*This is the average speed from the provider with the fastest broadband package available at this postcode. The average speed displayed is based on the download speeds of at least 50% of customers at peak time (8pm to 10pm). Fibre/cable services at the postcode are subject to availability and may differ between properties within a postcode. Speeds can be affected by a range of technical and environmental factors. The speed at the property may be lower than that listed above. You can check the estimated speed and confirm availability to a property prior to purchasing on the broadband provider's website. Providers may increase charges. The information is provided and maintained by Decision Technologies Limited. **This is indicative only and based on a 2-person household with multiple devices and simultaneous usage. Broadband performance is affected by multiple factors including number of occupants and devices, simultaneous usage, router range etc. For more information speak to your broadband provider.
Map data ©OpenStreetMap contributors.
