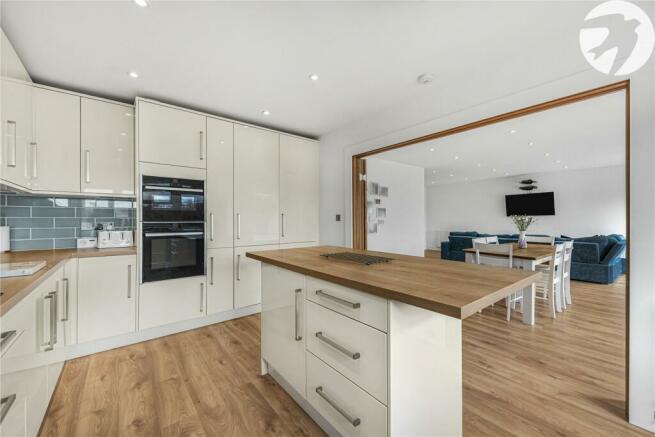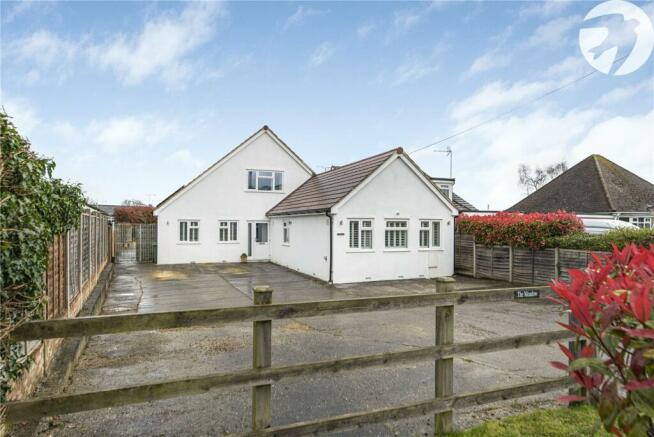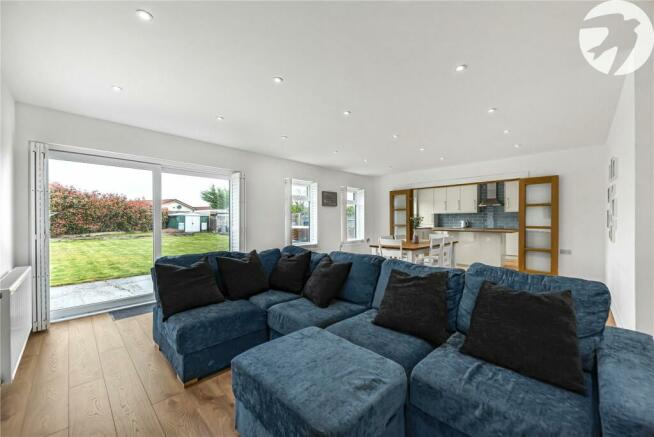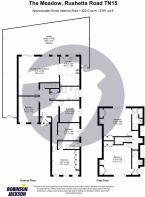Rushetts Road, West Kingsdown, Sevenoaks, Kent, TN15

- PROPERTY TYPE
Detached
- BEDROOMS
5
- BATHROOMS
4
- SIZE
Ask agent
- TENUREDescribes how you own a property. There are different types of tenure - freehold, leasehold, and commonhold.Read more about tenure in our glossary page.
Freehold
Key features
- Generous Accommodation Throughout
- Beautifully Presented
- 5/6 Bedrooms
- Open Plan Living Family Room
- 4 Bathrooms
- Ample Parking
- Solar Panels (Owned Outright)
Description
Welcome to this beautifully presented home in the charming village of West Kingsdown. This spacious 5/6 double bedroom detached residence is located in a private road, close to local amenities and West Kingston Primary School. Over the past decade, the property has undergone extensive remodelling and extensions, ensuring modern comfort and style.
Step inside to discover a bright and welcoming interior with neutral decor—a canvas for your personal touch. The heart of this home is the modern kitchen, perfect for culinary adventures and family gatherings. The open plan family room seamlessly connects to the kitchen, making it an ideal space for entertaining.
No more morning queues! Enjoy the convenience of four bathrooms, ensuring everyone has their own private oasis. Each bedroom is generously proportioned, offering comfort and privacy. Whether it’s a peaceful night’s sleep or a cozy reading nook, these rooms cater to your needs.
Relax and unwind in the spacious family bathroom, complete with all the amenities you desire. Step outside to the expansive rear garden—a haven for outdoor enthusiasts. The brick-built raised Koi pond adds a touch of serenity, creating a picturesque backdrop for your gatherings.
Park your vehicles securely in the front driveway, and enjoy the convenience of a gated entrance. Embrace sustainable living with owned outright solar panels, reducing your carbon footprint and energy bills.
This property boasts an EPC rating of C, ensuring comfort while being environmentally conscious. Arrange a viewing today and experience the magic of countryside living with a motorsport twist!
Exterior
Rear Garden: Patio area. Laid to lawn. Fenced surround. Brick built raised koi pond.
Front Garden: Driveway to front providing off street parking for several vehicles. Side gated access. Fenced surround. Gated entrance.
Key Terms
Vendors Comments:
From our address, if your child attends Wrotham Secondary School you are entitled to a free bus pass.
Entrance Porch
Door to front.
Entrance Hall
Stairs to first floor.
Reception Room
22' 2" x 21' 4" (6.76m x 6.5m)
Double glazed windows to rear. Double glazed patio doors to rear. Radiators.
Kitchen
15' 11" x 10' 8" (4.85m x 3.25m)
Double glazed window to rear. Double glazed door to rear. Range of wall and base units with complimentary work surfaces. Integrated appliances. Sink unit. Water softener. Tiled walls. Cupboard housing boiler. Centre Island.
Bedroom Four
14' 2" x 11' 0" (4.32m x 3.35m)
Double glazed windows to front. Radiator.
Ground Floor Bathroom
Frosted double glazed window to side. Bath with shower attachment. Shower cubicle. Dual wash hand basins. Heated towel rails. Tiled walls and flooring.
Bedroom Five
11' 9" x 10' 8" (3.58m x 3.25m)
Double glazed window to side. Radiator. Carpet.
Bedroom Six/Study
11' 11" x 9' 6" (3.63m x 2.9m)
Double glazed window to side. Radiator.
Bedroom One
15' 1" x 15' 0" (4.6m x 4.57m)
Double glazed windows to front. Radiators. Built in wardrobes. Carpet. Door to en suite.
En Suite Shower Room
Double glazed window to side. Shower cubicle. Low level WC. Sink unit. Heated towel rail.
Landing
Access to first floor bedroom two and three.
Bedroom Two
17' 6" x 17' 3" (5.33m x 5.26m)
Double glazed window to front. Velux window. Fitted wardrobes and storage. Carpet. Radiator.
En Suite Shower Room
Velux window. Cupboard with eaves storage. Shower cubicle. Low level WC. Wash hand basin. Heated towel rail.
Bedroom Three
17' 3" x 15' 3" (5.26m x 4.65m)
Double glazed window to rear. Velux window. Fitted wardrobes and storage. Carpet. Radiator.
En Suite Shower Room
Velux window. Cupboard with eaves storage. Shower cubicle. Low level WC. Wash hand basin. Heated towel rail.
Brochures
Particulars- COUNCIL TAXA payment made to your local authority in order to pay for local services like schools, libraries, and refuse collection. The amount you pay depends on the value of the property.Read more about council Tax in our glossary page.
- Band: F
- PARKINGDetails of how and where vehicles can be parked, and any associated costs.Read more about parking in our glossary page.
- Yes
- GARDENA property has access to an outdoor space, which could be private or shared.
- Yes
- ACCESSIBILITYHow a property has been adapted to meet the needs of vulnerable or disabled individuals.Read more about accessibility in our glossary page.
- Ask agent
Rushetts Road, West Kingsdown, Sevenoaks, Kent, TN15
NEAREST STATIONS
Distances are straight line measurements from the centre of the postcode- Eynsford Station2.4 miles
- Shoreham Station3.0 miles
- Otford Station3.3 miles
About the agent
Get ahead with a FREE VALUATION and avoid undervaluing your property. Contact us today to discover what your property is worth so you can make smart decisions whether selling, renting or re-mortgaging.
Why Choose Our FREE Valuation Service?
* Local Expertise: Our friendly and knowledgeable team deeply understands the local market. Rest assured, the valuation of your property will be based on the most up-to-date and accurate information.
* Experience M
Industry affiliations

Notes
Staying secure when looking for property
Ensure you're up to date with our latest advice on how to avoid fraud or scams when looking for property online.
Visit our security centre to find out moreDisclaimer - Property reference SWL170159. The information displayed about this property comprises a property advertisement. Rightmove.co.uk makes no warranty as to the accuracy or completeness of the advertisement or any linked or associated information, and Rightmove has no control over the content. This property advertisement does not constitute property particulars. The information is provided and maintained by Robinson Jackson, Swanley Resale. Please contact the selling agent or developer directly to obtain any information which may be available under the terms of The Energy Performance of Buildings (Certificates and Inspections) (England and Wales) Regulations 2007 or the Home Report if in relation to a residential property in Scotland.
*This is the average speed from the provider with the fastest broadband package available at this postcode. The average speed displayed is based on the download speeds of at least 50% of customers at peak time (8pm to 10pm). Fibre/cable services at the postcode are subject to availability and may differ between properties within a postcode. Speeds can be affected by a range of technical and environmental factors. The speed at the property may be lower than that listed above. You can check the estimated speed and confirm availability to a property prior to purchasing on the broadband provider's website. Providers may increase charges. The information is provided and maintained by Decision Technologies Limited. **This is indicative only and based on a 2-person household with multiple devices and simultaneous usage. Broadband performance is affected by multiple factors including number of occupants and devices, simultaneous usage, router range etc. For more information speak to your broadband provider.
Map data ©OpenStreetMap contributors.




