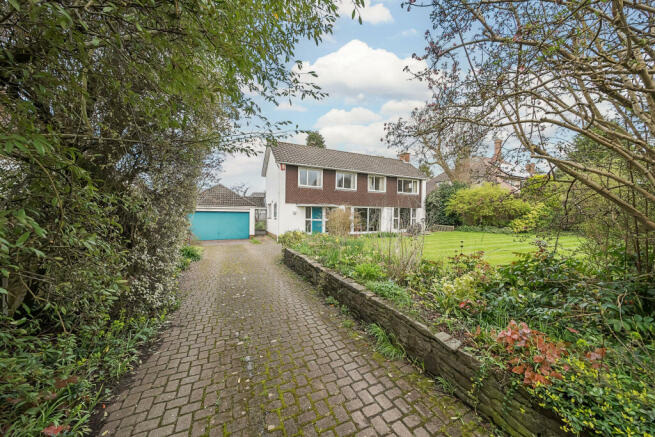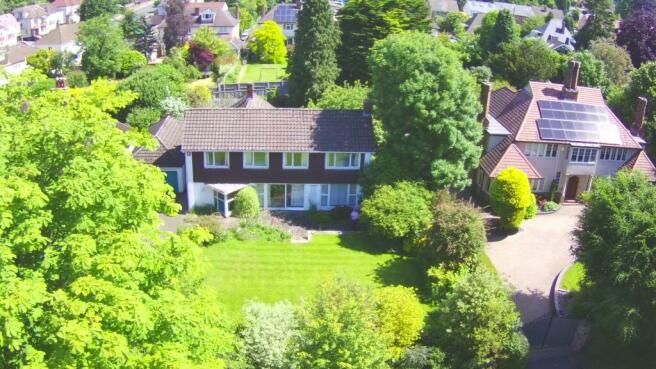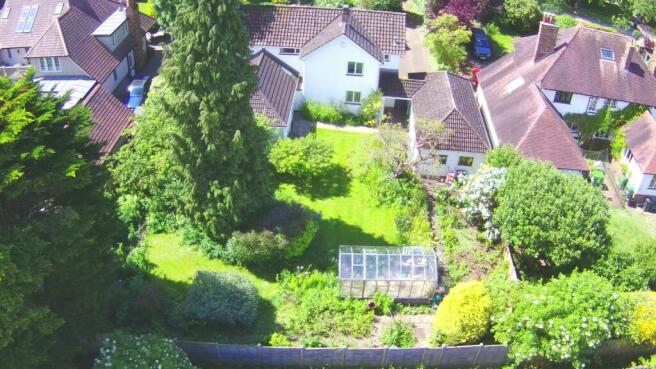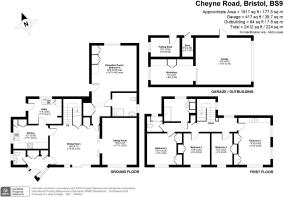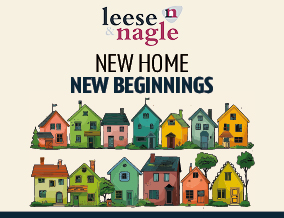
Cheyne Road, Stoke Bishop

- PROPERTY TYPE
Detached
- BEDROOMS
4
- BATHROOMS
2
- SIZE
Ask agent
- TENUREDescribes how you own a property. There are different types of tenure - freehold, leasehold, and commonhold.Read more about tenure in our glossary page.
Freehold
Key features
- Detached Architect-Designed 1960s Family Home
- Created and Owned by Same Family Since New
- One of Stoke Bishop's Prime Roads
- 4/5 Bedrooms, 2/3 Reception Rooms
- Double Garage, Workshop & Garden Room/Store
- Stunning Rear & Front Gardens
- Sizeable And Adaptable Internal Space
Description
This house represents a rare opportunity to purchase a sizable, detached house on a generous level plot of around a quarter of an acre. Cheyne Road is a quiet and private road of detached homes dating from the 1930s onwards and is highly regarded within Stoke Bishop. Properties on this road seldom come to the market, with many residents making them their long-term family homes. Tucked away from any passing traffic, yet accessible to local amenities and with good transport links both into and out of the city it is a sought-after location.
The house sits centrally within its plot, well back from the front boundary and screened from the road by shrubs. The well-established gardens have been carefully considered in terms of both planting and design, with a huge range of mature, unusual plants. A brick-paved drive approaches the house, with a garage/workshop complex positioned to the side of the house. The tiled and rendered façade and asymmetrical entrance are all hallmarks of its 1960s design credentials. Apart from the extension at the rear, the accommodation remains unchanged from its original layout, testament to the careful design when it was constructed.
The house is entered via a glazed front door into a practical hallway with two large cupboards providing useful storage, access to guest WC and door to the main accommodation. The two original reception rooms are semi open-plan with their original pocket doors allowing for the space to be opened up or separated off. Both the sitting and dining areas have expansive windows that capitalise on the view of the garden and a large sliding door allows for access out and are a standout feature of the design of the home and place it firmly in the mid-century architectural style that looked for connectivity with the natural world. The living room has a feature tiled fireplace, whilst the dining area has flush-fronted cabinetry providing further capacious storage, as well as wide, turned staircase rising to the upper floor. Accessed from the dining room, the kitchen is fitted with a range of white wall and base units, with feature tiling, as well as built-in double oven and electric hob. Unusually the house was designed with a sizeable utility room; with sink, space for plumbed goods and door to side, making it an ideal entry to the house for muddy paws or boots. It also provides for covered access to the garage complex.
The most significant change to the property is the downstairs rear extension with pitched, tiled roof. This space was designed as a bedroom with built-in storage, window to rear and door to side and its own large wet room. Equally at 8m by 4.45m, this space could be re-purposed as an additional reception room or re-modelled as a fantastic open-plan kitchen/family room opening onto the rear garden.
The well-lit stairway was designed to leave wall space for a feature piece of art and leads on to the landing. The design of the house looked to maximise daylight into the bedrooms, which all face to the front of the property. All four bedrooms have built-in storage and are of good size. The principal bedroom on this floor has additional feature windows to the side to provide a different viewpoint, as well as built-in sink with additional storage. Upstairs is serviced by a very large shower room with modern walk-in shower, basin and built-in cupboards, together with a separate, large WC, again with storage.
The garage complex sits detached from the house, but is linked by the original covered walkway. It comprises double garage, workshop, potting shed and garden store, giving space for bike storage and keeping a valued vehicle out of the elements. Highly useful to a family as currently arranged, it would be possible to extend the house into this space, subject to any necessary consents. The rear garden is again well-established with lawn, established flower and shrub borders, mature trees and a greenhouse and enjoys a level of privacy that is unusual in the wider area.
This unique home within the area has been lovingly cared for over the decades, with modern uPVC double-glazed windows and electric heating throughout, and as such could be moved in to and enjoyed from the outset. Good design however is also flexible and there is plenty of potential to update or remodel to the buyers’ preferences and family needs.
We highly recommend a viewing to appreciate all that this home offers.
Local information:
Stoke Lodge Playing Fields - 0.1 miles
Hideaway Cafe/Bar - 0.2 miles
Coombe Dingle Sports Complex - 0.6 miles
Waitrose/Scott Cinema - 1.8 miles
University of Bristol - 3 miles
Cribbs Causeway – 3.2 miles
City Centre - 3.6 miles
Stoke Bishop CofE Primary (Good 2021) - 0.4 miles
Bristol Free School (Good 2022) - 1.8 miles
Redmaids’ High School – 1.6 miles
Clifton College – 2.6 miles
Bus Routes within a 5-minute walk
Brochures
Cheyne Road - Web Brochure- COUNCIL TAXA payment made to your local authority in order to pay for local services like schools, libraries, and refuse collection. The amount you pay depends on the value of the property.Read more about council Tax in our glossary page.
- Band: G
- PARKINGDetails of how and where vehicles can be parked, and any associated costs.Read more about parking in our glossary page.
- Yes
- GARDENA property has access to an outdoor space, which could be private or shared.
- Yes
- ACCESSIBILITYHow a property has been adapted to meet the needs of vulnerable or disabled individuals.Read more about accessibility in our glossary page.
- Ask agent
Cheyne Road, Stoke Bishop
NEAREST STATIONS
Distances are straight line measurements from the centre of the postcode- Sea Mills Station0.8 miles
- Shirehampton Station1.8 miles
- Clifton Down Station2.1 miles
About the agent
Pro-active and proudly independent estate agents established in 2003 and run by the founding partners who have over 60 years experience in the Bristol property market.
Operating out of prominent offices on Whiteladies Road, Clifton and Stoke Lane, Westbury-on-Trym we are well placed to serve the prime markets of Bristol and surrounding villages.
We typically have good selection of quality apartments and family homes available in t
Notes
Staying secure when looking for property
Ensure you're up to date with our latest advice on how to avoid fraud or scams when looking for property online.
Visit our security centre to find out moreDisclaimer - Property reference MGC-76644830. The information displayed about this property comprises a property advertisement. Rightmove.co.uk makes no warranty as to the accuracy or completeness of the advertisement or any linked or associated information, and Rightmove has no control over the content. This property advertisement does not constitute property particulars. The information is provided and maintained by Leese and Nagle, Westbury On Trym. Please contact the selling agent or developer directly to obtain any information which may be available under the terms of The Energy Performance of Buildings (Certificates and Inspections) (England and Wales) Regulations 2007 or the Home Report if in relation to a residential property in Scotland.
*This is the average speed from the provider with the fastest broadband package available at this postcode. The average speed displayed is based on the download speeds of at least 50% of customers at peak time (8pm to 10pm). Fibre/cable services at the postcode are subject to availability and may differ between properties within a postcode. Speeds can be affected by a range of technical and environmental factors. The speed at the property may be lower than that listed above. You can check the estimated speed and confirm availability to a property prior to purchasing on the broadband provider's website. Providers may increase charges. The information is provided and maintained by Decision Technologies Limited. **This is indicative only and based on a 2-person household with multiple devices and simultaneous usage. Broadband performance is affected by multiple factors including number of occupants and devices, simultaneous usage, router range etc. For more information speak to your broadband provider.
Map data ©OpenStreetMap contributors.
