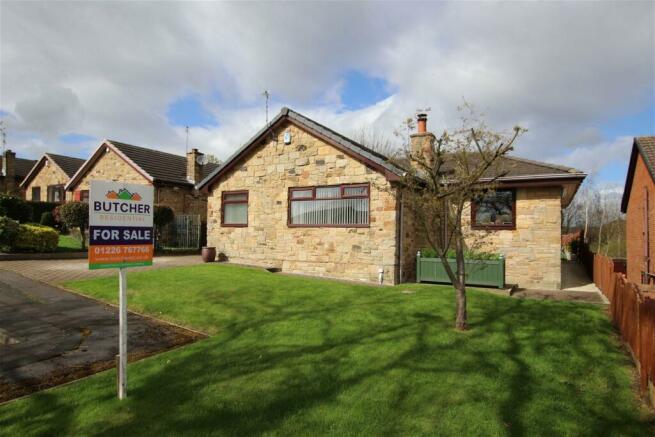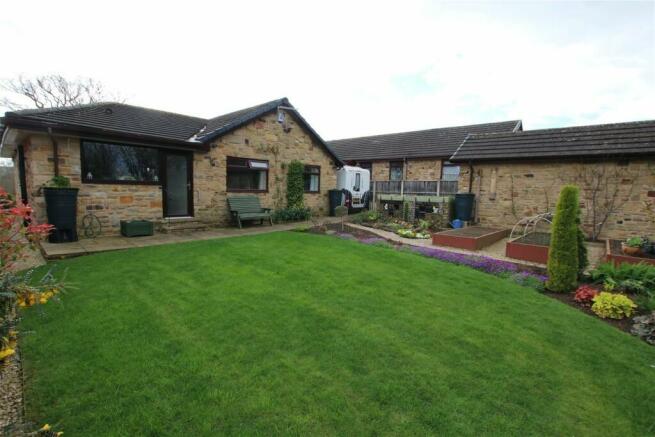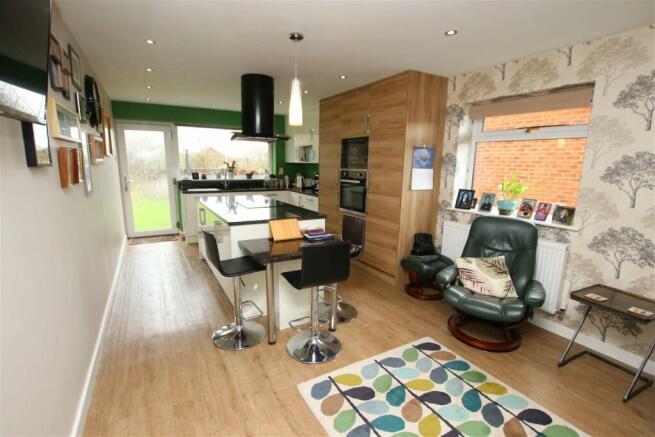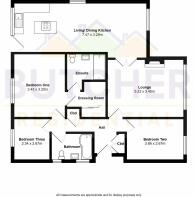
Martin Croft, Silkstone

- PROPERTY TYPE
Detached Bungalow
- BEDROOMS
3
- BATHROOMS
2
- SIZE
Ask agent
- TENUREDescribes how you own a property. There are different types of tenure - freehold, leasehold, and commonhold.Read more about tenure in our glossary page.
Ask agent
Key features
- HIGHLY APPOINTED AND BEAUTIFULLY PRESENTED TRUE DETACHED BUNGALOW
- EXTENDED AND RECONFIGURED FROM ITS ORIGINAL DESIGN
- OCCUPYING A PEACEFUL SETTING WITH CROSS VALLEY VIEWS IN THE DIRECTION OF SILVERWOOD
- DISPLAYS A QUITE SUPERB OPEN PLAN LIVING/DINING KITCHEN
- SPACIOUS LOUNGE WITH WOOD BURNING STOVE
- THREE BEDROOMS WITH ENSUITE SHOWER ROOM AND DRESSING ROOM TO THE MASTER BEDROOM
- QUITE OUTSTANDING, IMPECCABLY PRESENTED GARDENS
Description
DESCRIPTION
GROUND FLOOR
SIDE ENTRANCE HALLWAY
LOUNGE - 5.23m x 3.45m (17'2" x 11'4")
LIVING/DINING KITCHEN - 7.47m x 3.28m (24'6" x 10'9")
BEDROOM ONE - 3.43m x 3.25m (11'3" x 10'8")
DRESSING ROOM - 2.62m x 1.83m (8'7" x 6'0")(maximum into wardrobes)
ENSUITE SHOWER ROOM - 2.57m x 1.75m (8'5" x 5'9")
BEDROOM TWO - 3.86m x 2.67m (12'8" x 8'9")
BEDROOM THREE - 2.67m x 2.34m (8'9" x 7'8")
BATHROOM - 2.69m x 1.68m (8'10" x 5'6")
OUTSIDE
SERVICES
HEATING
DOUBLE GLAZING
TENURE
DIRECTIONS
- COUNCIL TAXA payment made to your local authority in order to pay for local services like schools, libraries, and refuse collection. The amount you pay depends on the value of the property.Read more about council Tax in our glossary page.
- Band: D
- PARKINGDetails of how and where vehicles can be parked, and any associated costs.Read more about parking in our glossary page.
- Garage,Off street
- GARDENA property has access to an outdoor space, which could be private or shared.
- Yes
- ACCESSIBILITYHow a property has been adapted to meet the needs of vulnerable or disabled individuals.Read more about accessibility in our glossary page.
- Ask agent
Martin Croft, Silkstone
NEAREST STATIONS
Distances are straight line measurements from the centre of the postcode- Silkstone Common Station0.9 miles
- Dodworth Station1.4 miles
- Penistone Station2.8 miles
About the agent
About us...
Butcher Residential are the residential property experts in Barnsley and the surrounding areas. Knowing the 'home market' is hugely important, which is why our team is made up of local people, who know the Barnsley and South Yorkshire area, inside out!
We are truly passionate about property!
Notes
Staying secure when looking for property
Ensure you're up to date with our latest advice on how to avoid fraud or scams when looking for property online.
Visit our security centre to find out moreDisclaimer - Property reference S895763. The information displayed about this property comprises a property advertisement. Rightmove.co.uk makes no warranty as to the accuracy or completeness of the advertisement or any linked or associated information, and Rightmove has no control over the content. This property advertisement does not constitute property particulars. The information is provided and maintained by Butcher Residential Ltd, Penistone. Please contact the selling agent or developer directly to obtain any information which may be available under the terms of The Energy Performance of Buildings (Certificates and Inspections) (England and Wales) Regulations 2007 or the Home Report if in relation to a residential property in Scotland.
*This is the average speed from the provider with the fastest broadband package available at this postcode. The average speed displayed is based on the download speeds of at least 50% of customers at peak time (8pm to 10pm). Fibre/cable services at the postcode are subject to availability and may differ between properties within a postcode. Speeds can be affected by a range of technical and environmental factors. The speed at the property may be lower than that listed above. You can check the estimated speed and confirm availability to a property prior to purchasing on the broadband provider's website. Providers may increase charges. The information is provided and maintained by Decision Technologies Limited. **This is indicative only and based on a 2-person household with multiple devices and simultaneous usage. Broadband performance is affected by multiple factors including number of occupants and devices, simultaneous usage, router range etc. For more information speak to your broadband provider.
Map data ©OpenStreetMap contributors.





