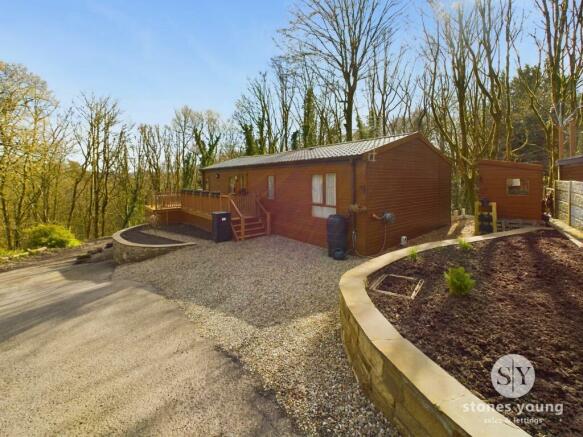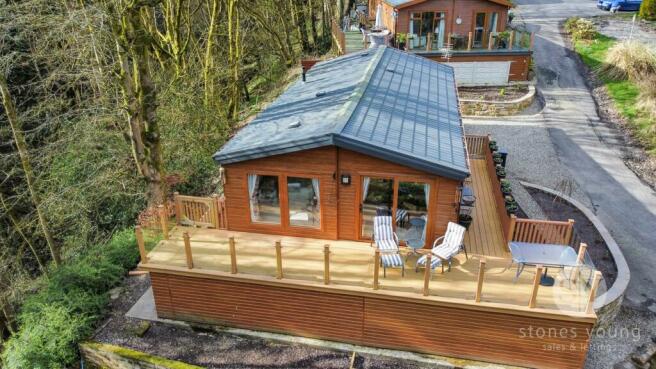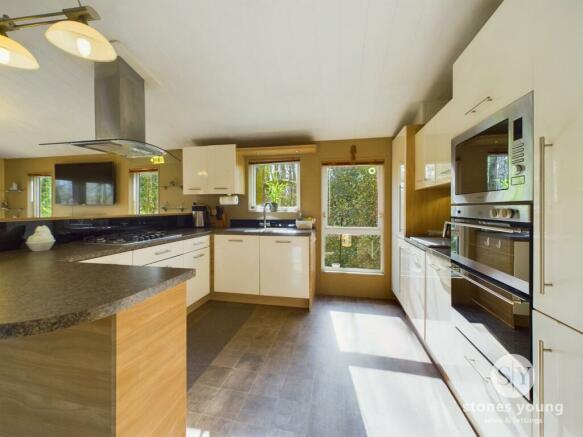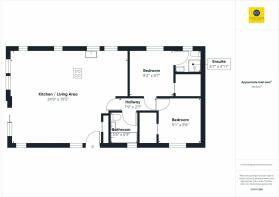Eaves Hall Lane, West Bradford, Clitheroe, BB7

- PROPERTY TYPE
Park Home
- BEDROOMS
2
- BATHROOMS
2
- SIZE
Ask agent
- TENUREDescribes how you own a property. There are different types of tenure - freehold, leasehold, and commonhold.Read more about tenure in our glossary page.
Ask agent
Key features
- Stunning Detached Park Home In Enviable Position
- Desirable Over 50's Development
- Wonderful Outlook With Fantastic Patio
- Light & Modern Accommodation
- Two Double Bedrooms With Walk-In Wardrobes
- Exceptional On-Site Facilities
- En-Suite To Master Bedroom
- Driveway Parking
- Pet Friendly
- Gas Central Heating & uPVC Double Glazing
Description
Situated within the serene confines of Three Rivers Woodland Park, this stunning fully residential modern detached park home offers a tranquil retreat nestled on the very periphery tucked away with no passing traffic within the surrounding woodland abundant with nature, while remaining conveniently close to nearby villages and the vibrant market town of Clitheroe. Boasting an enviable location on a unique plot, residents can indulge in the picturesque woodland surroundings, with an abundance of scenic walks and charming country pubs right at their doorstep. Furthermore, the park offers an array of exceptional amenities, including an indoor swimming pool, a welcoming bar, clubhouse, and a delightful woodland café, ensuring a truly enjoyable lifestyle.
This exceptional 20 x 40ft home exceeds expectations, superbly maintained both inside and out by its current owner. The interior exudes a sense of spaciousness and light, with open plan living areas that invite natural light to flood in. The lounge area features French doors leading onto a charming elevated decked patio, perfect for enjoying the outdoors. The modern kitchen is as practical as it is stylish, offering ample storage space within its base and eye-level units, appliances and breakfast bar. The accommodation includes a main double bedroom complete with a convenient walk-in wardrobe and en-suite shower room, while the second bedroom offers versatility, suitable for a double bed or two singles, also with its own built-in wardrobe. A stylish three-piece bathroom completes the internal layout. Externally, the property boasts private garden areas to the front, side, and rear, providing ample space for outdoor seating and enjoyment of the sunshine throughout the day with fantastic composite decked patio areas and planted borders which are enveloped by the surrounding woodland. Driveway parking is available for two cars, large storage shed alongside cold water taps, power points, and lighting for added convenience.
Further details include approximate annual site fees of £3268.04 approx. covering water and drainage, and Council Tax Band A. The site is pet-friendly, with an age requirement of over 50 and specific criteria to be met, details available upon request.
An internal viewing is highly recommended to fully appreciate the charm of this exceptional park home and the idyllic private location it offers within the park. Don't miss this opportunity to embrace a lifestyle of tranquility and convenience.
Stunning Spacious Open Plan Kitchen & Living Area
24' 9" x 19' 5" (7.54m x 5.92m)
Beautiful open plan room with pitched ceiling. uPVC double glazed external front door leading through to:
Dining Area: with fitted carpet mat and carpet flooring, built-in storage cupboard, panelled radiator, open to kitchen.
Kitchen: generous range of modern cream high gloss fitted wall, base and drawer units, complementary laminate working surfaces, built-in fridge and freezer, integrated electric double oven, microwave and dishwasher, stainless steel sink drainer unit with mixer tap, 5-ring gas hob with glass splashback, stainless steel extractor filter canopy over, 2 x uPVC double glazed windows, tiled effect vinyl fitted flooring.
Living Area: fantastic light and airy social space with 4 x uPVC double glazed windows, uPVC sliding patio doors opening out to decking area overlooking beautiful woodlands with complete private aspects, 2 x panelled radiator, wall mounted living flame gas fire, tongue & groove ...
Hallway
7' 9" x 2' 7" (2.36m x 0.79m)
Panelled radiator, carpet flooring.
Bedroom One
9' 2" x 9' 7" (2.79m x 2.92m)
Double room with carpet flooring, panelled radiator, walk -in wardrobe with built-in drawers and shelving, pitched ceiling, uPVC double glazed window with beautiful woodland private outlooks.
En-suite Shower Room
5' 7" x 4' 11" (1.70m x 1.50m)
Modern 3-pce white suite comprising corner shower enclosure with thermostatic shower over, sliding glazed doors, basin with mixer tap and vanity cupboard under, low level w.c., uPVC frosted double glazed window, extractor fan, wood effect fitted flooring, tongue & groove wood panelled ceiling.
Bedroom Two
9' 1" x 9' 6" (2.77m x 2.90m)
Double room with carpet flooring, panelled radiator, built-in wardrobes, uPVC full length double glazed window, tongue & groove wood panelled pitched ceiling, TV point.
Bathroom
5' 6" x 6' 9" (1.68m x 2.06m) Modern 3-pce white suite comprising panelled bath with mixer tap, thermostatic shower over, walls partly panelled, fixed glazed screen, sink unit with mixer tap, vanity unit with cupboards under, low level w.c., extractor fan, uPVC frosted double glazed window, panelled radiator, wood effect vinyl fitted flooring, pitched panel ceiling with spotlighting.
Additonal Site Information
Over 50's Fully Residential Park Home
Pet Friendly
Tax Band A
Site Fees £3268.04 per annum including water and drainage
Residents Association
On Site Facilities include-
Swimming Pool
Weekly activity groups - such as line dancing, board games, crafting and gardening
Woodland Cafe
Clubhouse & Bar
Brochures
Brochure 1Energy performance certificate - ask agent
Council TaxA payment made to your local authority in order to pay for local services like schools, libraries, and refuse collection. The amount you pay depends on the value of the property.Read more about council tax in our glossary page.
Band: A
Eaves Hall Lane, West Bradford, Clitheroe, BB7
NEAREST STATIONS
Distances are straight line measurements from the centre of the postcode- Clitheroe Station1.9 miles
About the agent
Established in 2004 Stones Young Sales & Lettings are a team of gold award winning qualified professionals with a wealth of experience within the property industry. With a long established highly motivated team all of whom live locally, their team are their greatest strength. With several industry awards recognising their commitment to excellent service including an EA Masters Winners Award which puts them in the top 3% in the country, your property is in safe hands.
Together with their
Notes
Staying secure when looking for property
Ensure you're up to date with our latest advice on how to avoid fraud or scams when looking for property online.
Visit our security centre to find out moreDisclaimer - Property reference 27478159. The information displayed about this property comprises a property advertisement. Rightmove.co.uk makes no warranty as to the accuracy or completeness of the advertisement or any linked or associated information, and Rightmove has no control over the content. This property advertisement does not constitute property particulars. The information is provided and maintained by Stones Young Estate and Letting Agents, Clitheroe. Please contact the selling agent or developer directly to obtain any information which may be available under the terms of The Energy Performance of Buildings (Certificates and Inspections) (England and Wales) Regulations 2007 or the Home Report if in relation to a residential property in Scotland.
*This is the average speed from the provider with the fastest broadband package available at this postcode. The average speed displayed is based on the download speeds of at least 50% of customers at peak time (8pm to 10pm). Fibre/cable services at the postcode are subject to availability and may differ between properties within a postcode. Speeds can be affected by a range of technical and environmental factors. The speed at the property may be lower than that listed above. You can check the estimated speed and confirm availability to a property prior to purchasing on the broadband provider's website. Providers may increase charges. The information is provided and maintained by Decision Technologies Limited. **This is indicative only and based on a 2-person household with multiple devices and simultaneous usage. Broadband performance is affected by multiple factors including number of occupants and devices, simultaneous usage, router range etc. For more information speak to your broadband provider.
Map data ©OpenStreetMap contributors.




