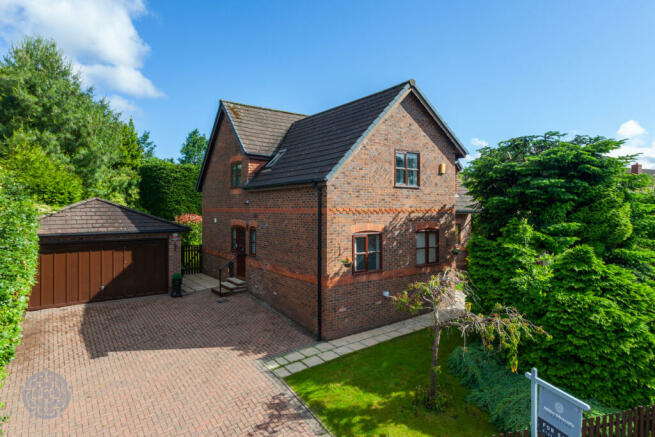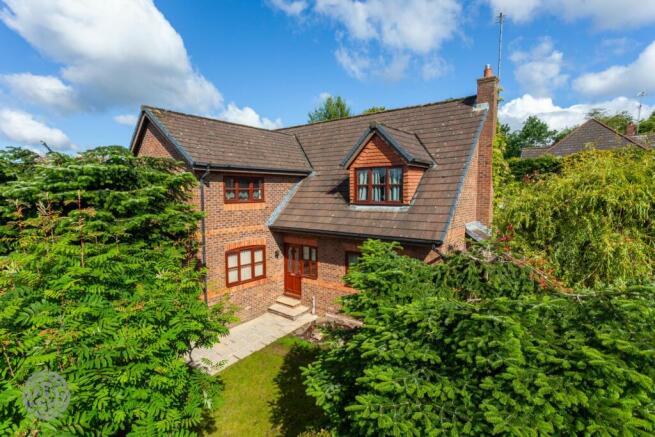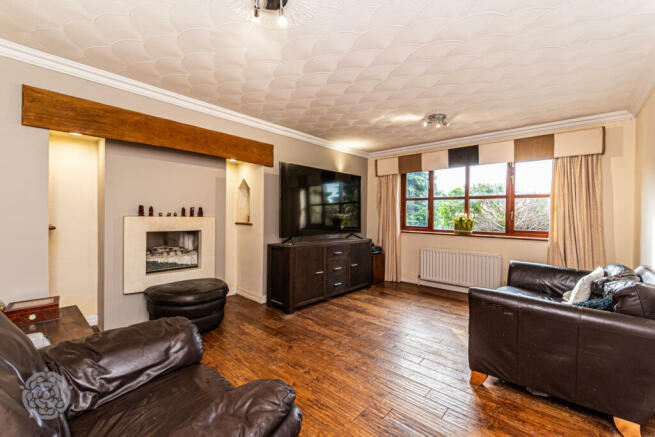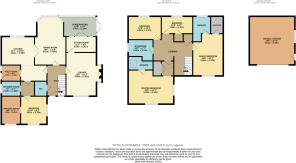
Poynt Chase, Worsley, Manchester, Greater Manchester, M28 1FQ

- PROPERTY TYPE
Detached
- BEDROOMS
5
- BATHROOMS
4
- SIZE
Ask agent
Key features
- No Chain Involved
- Situated On A Private Corner Plot
- 5 Bedroom Detached Home
- 3 Reception Rooms with 4 Bathrooms
Description
Situated within a large, private corner plot upon a prestigious cul-de-sac of similar homes, off the highly sought after Leigh Road in the wonderful area of Worsley, this fantastic executive style home is not one to missed.
The extensive and versatile accommodation includes five bedrooms (three with their own en-suite facilities, five reception areas, a fitted kitchen, utility room, cloakroom/wc and a family bathroom alongside mature gardens the three sides and extensive parking. Within the ground floor living space there is the potential for a self-contained annex/granny flat/dependent relative suite if required.
Located off the highly sought after Leigh Road in the wonderful area of Worsley, the location is within easy access to a host of amenities including a variety of shops, restaurants, the idyllic Worsley village and the beautiful RSH Bridgewater garden centre along with many sought after schools, including St Marks Primary School and Bridgewater School which are practically on the doorstep. The property also is within close proximity to major transport links including the M60 motorway network linking to Manchester and Liverpool city centres making it ideal for those looking to commute across the North West.
Rarely do homes of this size and stature come to the market, especially at such an attractive price. As such an early internal viewing is strongly advised to avoid disappointment.
Accommodation
The generous and highly versatile accommodation comprises of a spacious yet inviting reception hall, two exceptionally good sized reception rooms, further sitting room and conservatory, open plan fitted kitchen with a host of integrated appliances, a utility room and a cloakroom/wc to the ground floor. In addition to this a further annex comprises a double bedroom, dressing room/study and a three piece shower room which is also located upon the ground floor. On the first floor a large and spacious landing, four large double bedrooms (two with their own en-suite facilities) plus a principle bathroom can be found which completes the internal living space. Externally there are large mature landscaped gardens surrounding the property alongside a generous driveway and detached double garage and further ample secure off road parking.
Reception Rooms
The property is accessed by a reception hall with a staircase providing access to the first floor galleried landing. There are two exceptionally well proportioned reception rooms, one currently being used as a principle lounge with a feature inglenook style fireplace and the other as a formal dining room. Both of these reception rooms are exceptionally spacious in size. In addition to this a sitting room and conservatory provide further reception space.
Kitchen and Utility Room
At the heart of the house is the living kitchen, a contemporary style area which is fitted with an extensive range of wall and base units comprising cupboards, drawers and contrasting work surfaces complemented by integrated appliances. The kitchen offers more than enough room for cooking and dining alike, with double doors offering access into the large dining room making it ideally suited to modern living. Adjacent to here, a utility room provides yet more useful storage space.
Master Suite
The breathtaking Master Suite is an area of epic proportions comprising a large master bedroom with duel aspect windows, fitted wardrobes and its own superb three piece shower room.
Bedrooms
There are three further large double bedrooms, each with its own style and character. Of particular interest is the guest bedroom which features its own three piece en-suite shower room and walk in wardrobe.
Cloakroom/WC and Family Bathroom
Located off the reception hall, a cloakroom/wc ideally services the ground floor accommodation. On the first floor a principal bathroom can be found which has four pieces including a corner bath, wash basin, bidet and wc, complemented by tiled elevations.
Annex
Situated upon the ground floor, the property has its own annex which includes a further double bedroom, dressing room/study and a further three piece shower room. This could be ideal for a dependent relative or teenage suite however offers versatile space to be converted into additional reception space without extending, if required.
Parking and Gardens
The property is situated within a generous corner plot with mature gardens to three sides that are private and not overlooked, featuring areas laid to lawn with mature shrub and floral borders and mature trees. The gardens are ideal for children’s play, relaxing and al-fresco entertaining. A large driveway to the front provides ample off road parking alongside a detached double garage. This is provides ample space for secure parking and potential conversion to games room/home office if required.
• Tenure
Leasehold 999 Year Lease - 972 Years Remaining Start Date - 20.08.1998 - End Date - 01.01.2996
• Ground Rent/Service Charge
£100.00 Per Year
• Local Authority and Council Tax
Salford - Band G - £3,508 Per Year
• Flood Risk
Very Low
• Broadband
Basic - 8 Mbps Superfast - 40 Mbps Ultrafast - 1,000 Mbps
• Satellite/Fibre TV Availability
BT - Yes Sky - Yes Virgin - Yes
Brochures
Particulars- COUNCIL TAXA payment made to your local authority in order to pay for local services like schools, libraries, and refuse collection. The amount you pay depends on the value of the property.Read more about council Tax in our glossary page.
- Band: G
- PARKINGDetails of how and where vehicles can be parked, and any associated costs.Read more about parking in our glossary page.
- Yes
- GARDENA property has access to an outdoor space, which could be private or shared.
- Yes
- ACCESSIBILITYHow a property has been adapted to meet the needs of vulnerable or disabled individuals.Read more about accessibility in our glossary page.
- Ask agent
Poynt Chase, Worsley, Manchester, Greater Manchester, M28 1FQ
NEAREST STATIONS
Distances are straight line measurements from the centre of the postcode- Walkden Station1.4 miles
- Patricroft Station2.4 miles
- Moorside Station2.6 miles
About the agent
Miller Metcalfe Estate Agents is one of the largest independent estate agents in the North West, established in 1891. We provide a broad range of services including Sales, Lettings, Prestige, Auction, Commercial, Conveyancing, Land & New Homes, Financial Services and Surveys. Miller Metcalfe have extensive understanding of your district whether you live in
Altrincham, Blackburn, Blackpool, Bolton, Bury, Burnley, Chorley, Culcheth, Farnworth, Harwood, Hindley, Horwich, Manche
Notes
Staying secure when looking for property
Ensure you're up to date with our latest advice on how to avoid fraud or scams when looking for property online.
Visit our security centre to find out moreDisclaimer - Property reference HOA231363. The information displayed about this property comprises a property advertisement. Rightmove.co.uk makes no warranty as to the accuracy or completeness of the advertisement or any linked or associated information, and Rightmove has no control over the content. This property advertisement does not constitute property particulars. The information is provided and maintained by Miller Metcalfe, Worsley. Please contact the selling agent or developer directly to obtain any information which may be available under the terms of The Energy Performance of Buildings (Certificates and Inspections) (England and Wales) Regulations 2007 or the Home Report if in relation to a residential property in Scotland.
*This is the average speed from the provider with the fastest broadband package available at this postcode. The average speed displayed is based on the download speeds of at least 50% of customers at peak time (8pm to 10pm). Fibre/cable services at the postcode are subject to availability and may differ between properties within a postcode. Speeds can be affected by a range of technical and environmental factors. The speed at the property may be lower than that listed above. You can check the estimated speed and confirm availability to a property prior to purchasing on the broadband provider's website. Providers may increase charges. The information is provided and maintained by Decision Technologies Limited. **This is indicative only and based on a 2-person household with multiple devices and simultaneous usage. Broadband performance is affected by multiple factors including number of occupants and devices, simultaneous usage, router range etc. For more information speak to your broadband provider.
Map data ©OpenStreetMap contributors.





