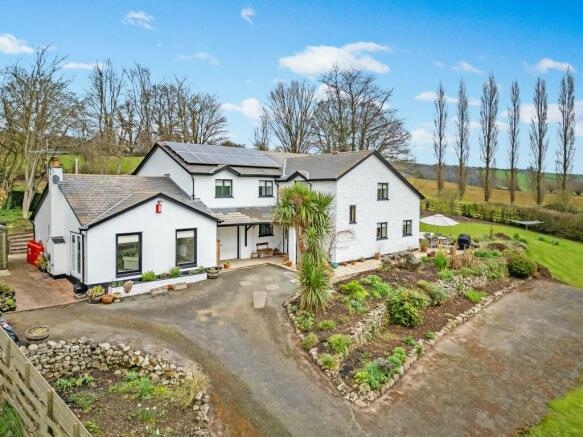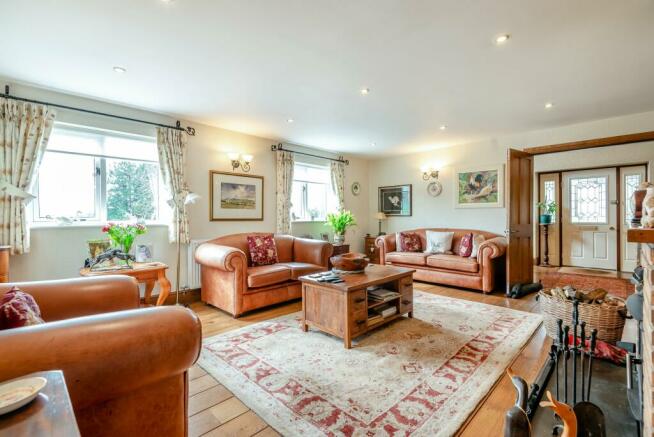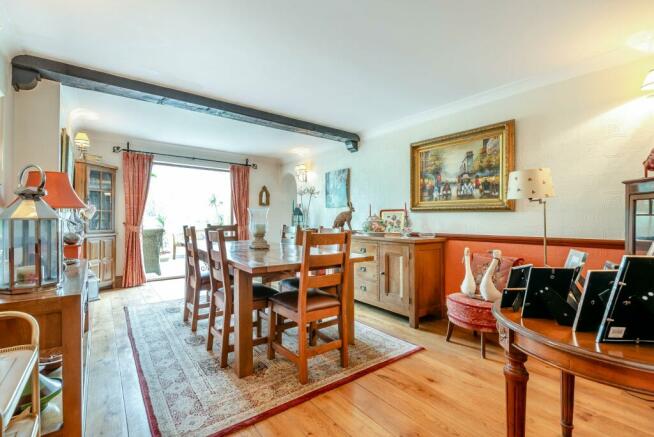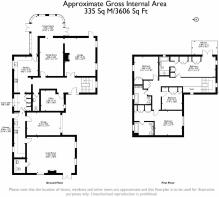Bettws Newydd, Usk
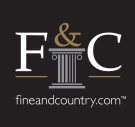
- PROPERTY TYPE
Detached
- BEDROOMS
4
- BATHROOMS
3
- SIZE
Ask agent
- TENUREDescribes how you own a property. There are different types of tenure - freehold, leasehold, and commonhold.Read more about tenure in our glossary page.
Freehold
Key features
- Very well-presented family home
- 4 reception rooms, 2 kitchens & 4 double bedrooms
- Stunning Amdega conservatory
- Ideal for multi-generational living
- Delightful landscaped gardens of approx 0.75 acres
- Ample parking & single integrated garage
Description
Built in the early 1970s and extended some ten years later, it offers spacious, light-filled accommodation, with four double bedrooms, four reception rooms and two well-fitted kitchens. Its layout makes it ideal for multi-generational living, which is one of the features that appealed to the vendors. Equally, the generous living room which is at one end of the house, coupled with the adjacent galley kitchen, make it ideal for a family who enjoy entertaining and are attracted by the trend for second kitchens.
The property has been lovingly maintained by the vendors for the past 26 years. During this time, they have made a series of high quality improvements, the most significant being the addition of a stunning Amdega conservatory to take full advantage of the peaceful, private location. They have also lavished attention on the gardens, which extend to 0.75 acres. What we inherited was basically just grass. My wife is a very keen gardener and we have worked hard to turn it into what you see today. It encompasses lawns, a woodland garden, vegetable plots, a Mediterranean garden, herbaceous beds, island beds and some terraced beds. We also have patios which surround the house and conservatory and provide ample space for entertaining and just sitting with a coffee enjoying the fantastic views.
The vendors love the location, which is close to the charming riverside market town of Usk and to Abergavenny, named the Best Place to Live in Wales in the annual Sunday Times Best Places to Live guide 2024. In Usk, about 3.5 miles away, there is a Church in Wales Primary School whilst the larger town of Abergavenny, with its shops, schools, facilities and railway station is about 8 miles away. The property is also ideally positioned for access to Monmouth (12.5 miles distant) and it is within an easy commute of Cardiff, Bristol, Hereford and Cheltenham. Bettws Newydd itself is a picturesque village with an ancient Grade I listed church. The excellent village pub and restaurant, The Black Bear Inn, is a short stroll from the property. The Usk Valley Walk runs through the area and near the village is a large Iron Age hillfort at Coed-y-Bwnydd, in the care of the National Trust.
Step Inside:- - The White House is a welcoming family home with a wonderful flow, and a spacious, airy feel. Decorative, glazed doors set in glazed panels open from the covered porch area to a grand entrance hall, with engineered oak flooring and a solid wood staircase leading up to the galleried landing above, where there is a vaulted ceiling.
Directly opposite the entrance door, a pair of solid oak doors open to the lounge, an elegant room, with two large windows overlooking the front of the property and a glazed door to the beautiful gardens at the side of the house. A focal point of the room is a brick-built fireplace with a timber mantel, housing a Heta Inspire 55 log burning stove. The room has engineered oak floors, which continue through to the dining room, accessed through an arched walk-through from the lounge or via a door from the hallway, close to the main kitchen. This room has a central, exposed ceiling beam and Jim Lawrence wall lights. It provides generous, formal dining space and flows into the sunny, bespoke Amdega conservatory. We always wanted a conservatory - this has really enhanced the house and we spend a lot of time there. It is just the perfect place to sit and enjoy the gardens and countryside views throughout the seasons. The east-facing conservatory is a comfortable temperature all year round, with underfloor electric heating to keep it warm and electric opening vents in the roof to keep it cool. It has a beautiful Jim Lawrence hanging lantern and Mandarin Stone slate tiled flooring. Doors open from the conservatory to large paved patio, an idyllic spot for relaxing and outdoor entertaining.
A door from the conservatory opens to the main kitchen, which has fitted units, granite worktops, reconstituted marble wall tiles and a slate tiled floor, which continues through to the adjacent utility area and the second kitchen beyond. The whole area has electric underfloor heating. The main kitchen has a Butler sink and a Britannia Range Cooker. Built-in appliances comprise a separate double oven, a dishwasher and an automatic dryer. There is plenty of space for a family dining table. An arched opening leads through to a utility area which is fitted with units to match the main kitchen and includes floor-to-ceiling storage cupboards and two built-in fridge freezers. Through a door from the utility area is the second kitchen which has fitted, Shaker-style units, a built-in fridge, single oven and hob and space and plumbing for a dishwasher and a washing machine.
Off this kitchen is a large room, formerly a snooker room, but which the vendors turned into a living room, installing a feature slate fireplace with a Nester Martin Stanford 23 log burning stove and four Jim Lawrence wall lights. It is a light and airy room with two windows to the front and a window and glazed door to the side. Formerly used as an annexe living room, it's where the vendors now host family get togethers. There is an adjoining cloakroom with an oak floor.
Back in the main part of the house, off the entrance hallway, there is a further downstairs cloakroom and a study.
Upstairs the principal suite comprises a bedroom with fitted wardrobes and an ensuite bathroom with matching fitted cupboards. The luxurious bathroom is fully tiled and has a bath and a separate shower. A lovely feature of the bedroom is a balcony which overlooks the gardens at the side of the house, a lovely, peaceful, sunny spot for a morning cup of tea or coffee, or for a glass of wine in the evening. You get lovely views of the sunset from there. To one side of the balcony is a useful storage area, ideal f..
There are three further double bedrooms, one of which is particularly well appointed, with a dressing area with oak-faced fitted wardrobes and a modern ensuite bathroom with a jacuzzi bath and a separate shower. The bedroom enjoys lovely windows over the front of the property, looking towards the church.
The two remaining bedrooms each have fitted wardrobes and share a large, fully tiled family bathroom with a freestanding roll top bath, a Mira shower unit and twin wash basins set in vanity units.
Outside - The house enjoys a peaceful, secluded situation, accessed over a private driveway, on the edge of the village, where it is screened by mature beech hedging. Double five bar gates open to a private driveway which leads to ample parking space in front of a single, integrated garage with an electric door (currently used for storage).
The gently sloping gardens stretch to three sides and include a paved wrap-around patio for barbeques and entertaining. From the patio you can see the church and there are far reaching views to the hills. Our visitors love having their evening meal there, enjoying the stunning surroundings.
The delightful, landscaped gardens include terraced beds, areas of well-tended lawn, mature trees and pretty shrubs, including osmanthus, skimmia, lilac and camelias. Early in the year, there are masses of bulbs. I planted the gardens for year round colour and interest but I think my favourite time of year is probably May, when it is at its most colourful. Footpaths lead through a woodland area, which in spring is dotted with snowdrops and hellebores and then later bluebells and wild garlic. The gardens are a haven for birds and wildlife.
The vendors enjoy growing their own plants and vegetables, so the garden is set up for this with vegetable plots and a large Hartley Botanic greenhouse, with an electricity supply. There is also a garden shed, divided into two parts to provide a garden potting area as well as storage for the ride-on mower. This shed also has an electric supply. A further shed provides useful additional storage and there is also a silo to store wood pellets for the bio-mass boiler. The property also has an LPG boiler and solar panels.
Viewings
Please make sure you have viewed all of the marketing material to avoid any unnecessary physical appointments. Pay particular attention to the floorplan, dimensions, video (if there is one) as well as the location marker.
In order to offer flexible appointment times, we have a team of dedicated Viewings Specialists who will show you around. Whilst they know as much as possible about each property, in-depth questions may be better directed towards the Sales Team in the office.
If you would rather a ‘virtual viewing’ where one of the team shows you the property via a live streaming service, please just let us know.
Selling?
We offer free Market Appraisals or Sales Advice Meetings without obligation. Find out how our award winning service can help you achieve the best possible result in the sale of your property.
Legal
You may download, store and use the material for your own personal use and research. You may not republish, retransmit, redistribute or otherwise make the material available to any party or make the same available on any website, online service or bulletin board of your own or of any other party or make the same available in hard copy or in any other media without the website owner's express prior written consent. The website owner's copyright must remain on all reproductions of material taken from this website.
Brochures
Property Brochure- COUNCIL TAXA payment made to your local authority in order to pay for local services like schools, libraries, and refuse collection. The amount you pay depends on the value of the property.Read more about council Tax in our glossary page.
- Ask agent
- PARKINGDetails of how and where vehicles can be parked, and any associated costs.Read more about parking in our glossary page.
- Yes
- GARDENA property has access to an outdoor space, which could be private or shared.
- Yes
- ACCESSIBILITYHow a property has been adapted to meet the needs of vulnerable or disabled individuals.Read more about accessibility in our glossary page.
- Ask agent
Bettws Newydd, Usk
NEAREST STATIONS
Distances are straight line measurements from the centre of the postcode- Pontypool & New Inn Station5.2 miles
- Abergavenny Station5.9 miles
About the agent
At Fine & Country, we offer a refreshing approach to selling exclusive homes, combining individual flair and attention to detail with the expertise of local estate agents to create a strong international network, with powerful marketing capabilities.
Moving home is one of the most important decisions you will make; your home is both a financial and emotional investment. We understand that it's the little things ' without a price tag ' that make a house a home, and this makes us a valuab
Industry affiliations


Notes
Staying secure when looking for property
Ensure you're up to date with our latest advice on how to avoid fraud or scams when looking for property online.
Visit our security centre to find out moreDisclaimer - Property reference ARCHERANDCO_5717. The information displayed about this property comprises a property advertisement. Rightmove.co.uk makes no warranty as to the accuracy or completeness of the advertisement or any linked or associated information, and Rightmove has no control over the content. This property advertisement does not constitute property particulars. The information is provided and maintained by Fine & Country, Monmouth and Usk. Please contact the selling agent or developer directly to obtain any information which may be available under the terms of The Energy Performance of Buildings (Certificates and Inspections) (England and Wales) Regulations 2007 or the Home Report if in relation to a residential property in Scotland.
*This is the average speed from the provider with the fastest broadband package available at this postcode. The average speed displayed is based on the download speeds of at least 50% of customers at peak time (8pm to 10pm). Fibre/cable services at the postcode are subject to availability and may differ between properties within a postcode. Speeds can be affected by a range of technical and environmental factors. The speed at the property may be lower than that listed above. You can check the estimated speed and confirm availability to a property prior to purchasing on the broadband provider's website. Providers may increase charges. The information is provided and maintained by Decision Technologies Limited. **This is indicative only and based on a 2-person household with multiple devices and simultaneous usage. Broadband performance is affected by multiple factors including number of occupants and devices, simultaneous usage, router range etc. For more information speak to your broadband provider.
Map data ©OpenStreetMap contributors.
