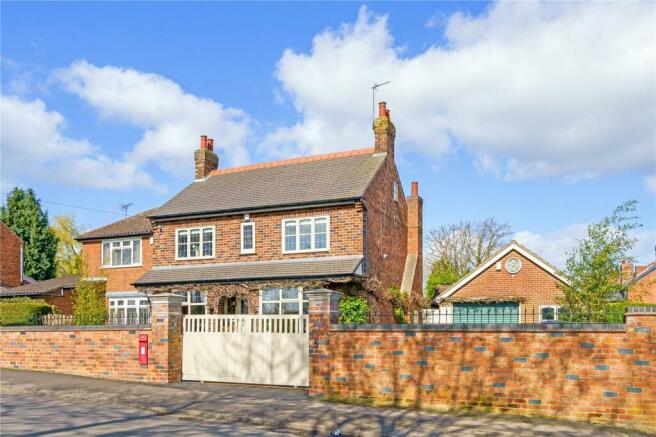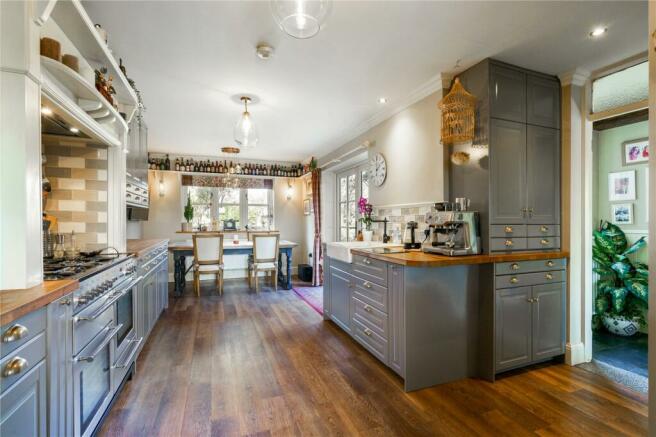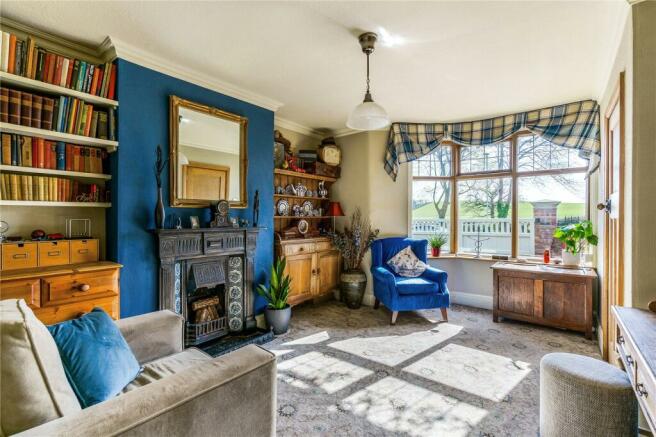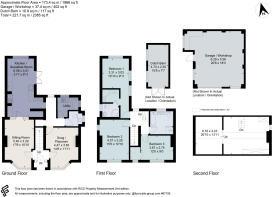
Hall Lane, Brinsley, Nottingham, Nottinghamshire, NG16

- PROPERTY TYPE
Detached
- BEDROOMS
3
- BATHROOMS
2
- SIZE
1,866 sq ft
173 sq m
- TENUREDescribes how you own a property. There are different types of tenure - freehold, leasehold, and commonhold.Read more about tenure in our glossary page.
Freehold
Key features
- Popular residential location
- Far reaching countryside views
- Three double bedrooms, one en suite
- Two ground floor reception rooms
- Open plan kitchen diner
- Gated entry with garage and workshop
- EPC Rating = D
Description
Description
Coming to the market for the first time in over 35 years, this character property offers deceptively spacious accommodation, arranged over three storeys and has been sympathetically modernised and extended by the current owner occupiers to create a modern day family home whilst retaining the character features.
To the front of the property, the enclosed storm porch, draped in Chatsworth red grape vine, leads to the stained glass front door and into the entrance hall. There is a snug / play room off to the right hand side of the entrance hall with a bay window to the front elevation, a focal point antique wrought iron open fireplace and alcove shelving.
The snug / play room leads on to a rear lobby, which in turn allows access to an under stairs cupboard, the ground floor WC, the kitchen and a well-appointed utility room, fitted with base storage, a secondary sink and an enclosed boiler cupboard, with space and plumbing provided for a washing machine and dryer.
Off to the left hand side of the entrance hall is a charming sitting room, also with a bay window to the front elevation, laid with original strip oak flooring and features a picture rail and a central fireplace, fitted with an antique, 1860’s fire with a stale hearth.
A leaded door from the sitting room leads into the impressive, dual aspect kitchen diner, a lovely space, built within the extension with French doors out to the patio. The kitchen incorporates a range of grey base and wall units, with oak work surfaces and integral appliances to include a Rangemaster oven with a gas hob and extractor above, a dishwasher, and a ceramic Belfast sink, with an alcove space for a fridge freezer.
First Floor
Stairs ascend from the entrance hall to the first floor landing and on to the three bedrooms and family bathroom at this level. The principal bedroom suite is situated to the rear aspect, enjoying a dual aspect view over the garden and benefits a walk in wardrobe and a modern en suite shower room, holding a corner shower cubicle, a combination WC & wash hand basin unit and a chrome, heated towel rail. Bedroom two sits to the front aspect, laid with strip oak flooring and benefits a feature fireplace and a countryside view to the front elevation, as does bedroom three which is also situated to the front elevation with a built-in wardrobe. The family bathroom has recently been refitted and holds a free standing bath, a separate corner shower, a high flush WC and a dual sink vanity unit with surface mounted wash hand basins.
A staircase from the landing leads to a loft space at second floor level, this is bordered out with a window to the east elevation. This is an ideal space for a kids den or music room. With alterations and the necessary planning permissions, there is potential for the second floor to be a 4th bedroom.
Outside
There is ample off street parking, accessible via the sliding electric gate off Hall Lane, in addition to a detached double garage with a roller shutter door. The garage is also accessible via the patio area and benefits loft storage, a work bench and internal power and lighting.
The delightful rear garden is very private and enjoys a patio area off the kitchen diner, incorporating two bedding planters and a stretch of lawn with well stocked borders. There is a sizeable Dutch barn with power and lighting, providing plenty of garden storage, an additional shed and a greenhouse with an adjoining vegetable garden.
GENERAL INFORMATION
TENURE Freehold
SERVICES Mains electricity, gas fired central heating, drainage and water are understood to be connected to the property.
VIEWING Strictly by appointment with Savills.
Location
Brinsley is a north Nottinghamshire village situated approximately 11 miles from the city centre. The village is well placed for commuters with the A38 six miles away, the A610 under two miles away and the M1 motorway also just 3 miles from the property. Amenities within the village include a Post Office, pharmacy, a public house, tea room and a hair salon, with the nearby Brinsley Headstocks and Nature Reserve, formally the Colliery and Old Mineral Railway Line providing a pleasant recreational area. Brinsley Primary and Nursery School on Moor Road provide education to pupils within the area up to the age of 11.
Square Footage: 1,866 sq ft
Additional Info
Broxtowe Borough Council, tax band D.
Brochures
Web Details- COUNCIL TAXA payment made to your local authority in order to pay for local services like schools, libraries, and refuse collection. The amount you pay depends on the value of the property.Read more about council Tax in our glossary page.
- Band: D
- PARKINGDetails of how and where vehicles can be parked, and any associated costs.Read more about parking in our glossary page.
- Yes
- GARDENA property has access to an outdoor space, which could be private or shared.
- Yes
- ACCESSIBILITYHow a property has been adapted to meet the needs of vulnerable or disabled individuals.Read more about accessibility in our glossary page.
- Ask agent
Hall Lane, Brinsley, Nottingham, Nottinghamshire, NG16
NEAREST STATIONS
Distances are straight line measurements from the centre of the postcode- Langley Mill Station1.3 miles
- Ilkeston Station3.9 miles
- Newstead Station4.6 miles
About the agent
Why Savills
Founded in the UK in 1855, Savills is one of the world's leading property agents. Our experience and expertise span the globe, with over 700 offices across the Americas, Europe, Asia Pacific, Africa, and the Middle East. Our scale gives us wide-ranging specialist and local knowledge, and we take pride in providing best-in-class advice as we help individuals, businesses and institutions make better property decisions.
Outstanding property
We have been advising on
Notes
Staying secure when looking for property
Ensure you're up to date with our latest advice on how to avoid fraud or scams when looking for property online.
Visit our security centre to find out moreDisclaimer - Property reference NTS230327. The information displayed about this property comprises a property advertisement. Rightmove.co.uk makes no warranty as to the accuracy or completeness of the advertisement or any linked or associated information, and Rightmove has no control over the content. This property advertisement does not constitute property particulars. The information is provided and maintained by Savills, Nottingham. Please contact the selling agent or developer directly to obtain any information which may be available under the terms of The Energy Performance of Buildings (Certificates and Inspections) (England and Wales) Regulations 2007 or the Home Report if in relation to a residential property in Scotland.
*This is the average speed from the provider with the fastest broadband package available at this postcode. The average speed displayed is based on the download speeds of at least 50% of customers at peak time (8pm to 10pm). Fibre/cable services at the postcode are subject to availability and may differ between properties within a postcode. Speeds can be affected by a range of technical and environmental factors. The speed at the property may be lower than that listed above. You can check the estimated speed and confirm availability to a property prior to purchasing on the broadband provider's website. Providers may increase charges. The information is provided and maintained by Decision Technologies Limited. **This is indicative only and based on a 2-person household with multiple devices and simultaneous usage. Broadband performance is affected by multiple factors including number of occupants and devices, simultaneous usage, router range etc. For more information speak to your broadband provider.
Map data ©OpenStreetMap contributors.





