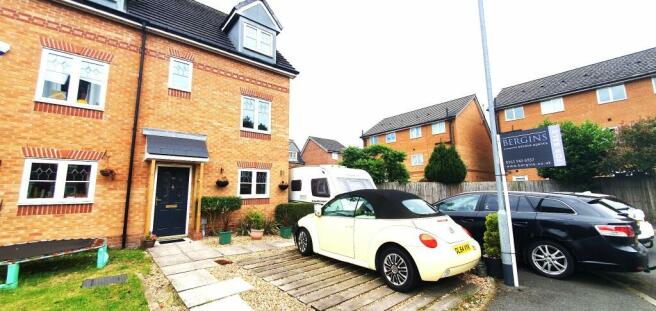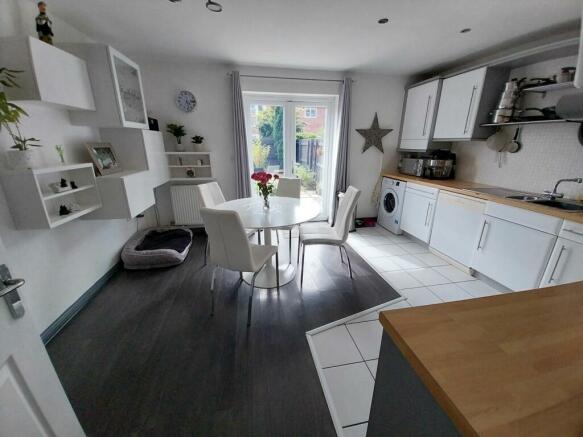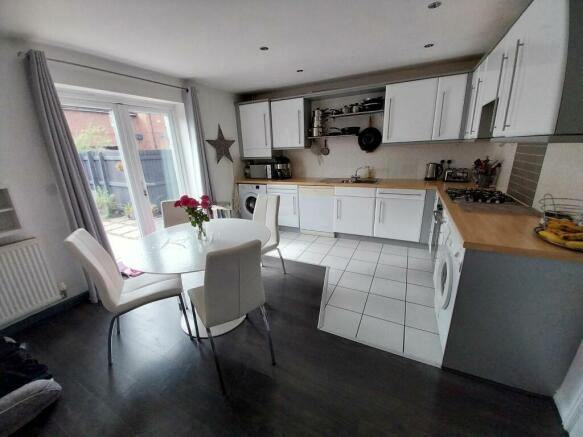Lawnhurst Avenue, Manchester, M23

- PROPERTY TYPE
Town House
- BEDROOMS
4
- BATHROOMS
3
- SIZE
Ask agent
- TENUREDescribes how you own a property. There are different types of tenure - freehold, leasehold, and commonhold.Read more about tenure in our glossary page.
Freehold
Key features
- Modern Four Bedroom Town House
- Beautifully Appointed Throughout
- Recently Re-Fitted Kitchen Diner
- Spacious Lounge with Juliette Balcony
- Off Road Parking for Several Vehicles
- Walking Distance to Moor Road Tram Stop
- Master Bedroom with En-Suite
- EPC Rating C
- Three Bathrooms
Description
A prime aesthetic feature of this townhouse is the spacious Kitchen/ Dining room and the first floor lounge with a beautiful Juliette Balcony. It provides a perfect place to relax or host gatherings, with ample natural light that pours into the space, adding to its charm and appeal. One can indulge in the exquisite blend of function, design, and style that this property boasts.
The master bedroom benefits from it's own en- suite shower room whilst the rest of the bedrooms and bathrooms also follow the same high standards, making the property as a whole an excellent retreat after a long day.
One of the many practicalities of this house is the provision of off-road parking for several vehicles, relieving homeowners of any parking woes. The EPC rating of C, highlights the property's decent level of energy efficiency and likewise reducing your environmental footprint.
Situated within walking distance to the Moor Road Tram Stop, this home provides easy access to transport links making travelling for work or leisure as smooth as possible.
In summary, this modern four-bedroom townhouse on Lawnhurst Avenue is a remarkable fusion of elegance, comfort and practicality, offering a perfect setting for modern city living. The house with its generous space, esteemed location, and well thought out features not only fulfils basic living needs but also facilitates a graceful lifestyle. This residence is the key to your dream home, and it can be yours for only £360,000. Don't let this opportunity slip from your hands.
Accommodation Comprising
Ground Floor
Entrance Hallway
Hardwood front door with dual glass panels, Radiator, under stairs storage cupboard, laminate flooring, doors leading to bedroom four/ office room, downstairs WC and the large kitchen/ dining room, stairs to first floor
Kitchen Diner
14'6" (4m 41cm) x 12'5" (3m 78cm)
Upvc Patio doors to rear garden, floor is tiled to kitchen area and laminated in dining area, Radiator, range of wall and base units, integrated oven with 4 ring gas hob and extractor hood.
Downstairs WC
6'2" (1m 87cm) X 3'3" (99cm)
Tiled floors, Radiator, Vanity sink unit, Low level WC.
Second Reception Room (Bedroom Four)
10'3 " (3m 12cm) x 8'2" (2m 48cm)
versatile ground floor bedroom that can be utilized as either a bedroom or office/ study with laminate flooring, radiator and Upvc double glazed window having a front aspect.
First Floor
Lounge
14'8" X 10'9"
Upvc patio doors with Juliette balcony, Radiator, Carpet to floor
Bedroom Three
8'7" (2m 61cm) x 8'4" (2m 54cm)
Front aspect Upvc double glazed window, laminate flooring, Radiator
Family Bathroom
8'6" (2m 59cm) x 6'9" (2m 5cm)
Tiled floor, part tiled walls, panel bath, vanity sink unit with storage drawers, built in storage cupboard with water tank, low level WC, wall storage cupboard, heated chrome towel rail.
Second Floor
Bedroom Two
11'5" (3m 47cm) x 11' (3m 35cm)
Front aspect Upvc Double glazed window, Carpet to floor, Radiator,
Bedroom One (Master with en-suite)
14'8" (4m 47cm) x 11'9" (3m 58cm)
Rear Aspect Upvc Double glazed window, Carpet to floor, Radiator, door to En-suite shower room
En-Suite
5'6" (1m 67cm) x 2'6" (76cm)
Enclosed shower, pedestal wash basin, Low level WC
Outside
To the front and side parking for multiple vehicles.
To the rear an enclosed back garden bordered by panel fencing laid mainly to lawn with a patio area and storage shed.
Disclaimer
Disclaimer: These particulars, whilst believed to be accurate are set out as a general guideline only or guidance and do not constitute any part of an offer or contract. Intending purchasers should not rely on them as statements of representation or fact, but must satisfy themselves by inspection or otherwise as to their accuracy. Please note that we have not tested any apparatus, equipment, fixtures, fittings or services, including gas central heating and so cannot verify they are in working order or fit for their purpose. Furthermore solicitors should confirm movable items described in the sales particulars are, in fact included in the sale since circumstances do change during marketing or negotiations. Although we try to ensure accuracy, measurements used in this brochure may be approximate. Therefore if intending purchasers need accurate measurements to order carpeting or to ensure existing furniture will fit, they should take such measurements themselves
- COUNCIL TAXA payment made to your local authority in order to pay for local services like schools, libraries, and refuse collection. The amount you pay depends on the value of the property.Read more about council Tax in our glossary page.
- Ask agent
- PARKINGDetails of how and where vehicles can be parked, and any associated costs.Read more about parking in our glossary page.
- Yes
- GARDENA property has access to an outdoor space, which could be private or shared.
- Yes
- ACCESSIBILITYHow a property has been adapted to meet the needs of vulnerable or disabled individuals.Read more about accessibility in our glossary page.
- Ask agent
Lawnhurst Avenue, Manchester, M23
NEAREST STATIONS
Distances are straight line measurements from the centre of the postcode- Wythenshawe Park0.3 miles
- Northern Moor0.8 miles
- Martinscroft Tram Stop1.0 miles
About the agent
Welcome to Bergins Estate Agents based in Wythenshawe. Bergins have been in property since 1998 with the sole aim of providing the best personal service based on the in-depth local knowledge of the area and expertise of our dedicated team . From our new office in Northenden we are able to offer coverage throughout Wythenshawe and neighbouring areas. Providing clients with one central point of contact and always giving our best professional unbiased advice. CHECK OUR COMPETITIVE FEES</
Notes
Staying secure when looking for property
Ensure you're up to date with our latest advice on how to avoid fraud or scams when looking for property online.
Visit our security centre to find out moreDisclaimer - Property reference ROG-1H5U14P8RBE. The information displayed about this property comprises a property advertisement. Rightmove.co.uk makes no warranty as to the accuracy or completeness of the advertisement or any linked or associated information, and Rightmove has no control over the content. This property advertisement does not constitute property particulars. The information is provided and maintained by Bergins Estate Agents, Manchester. Please contact the selling agent or developer directly to obtain any information which may be available under the terms of The Energy Performance of Buildings (Certificates and Inspections) (England and Wales) Regulations 2007 or the Home Report if in relation to a residential property in Scotland.
*This is the average speed from the provider with the fastest broadband package available at this postcode. The average speed displayed is based on the download speeds of at least 50% of customers at peak time (8pm to 10pm). Fibre/cable services at the postcode are subject to availability and may differ between properties within a postcode. Speeds can be affected by a range of technical and environmental factors. The speed at the property may be lower than that listed above. You can check the estimated speed and confirm availability to a property prior to purchasing on the broadband provider's website. Providers may increase charges. The information is provided and maintained by Decision Technologies Limited. **This is indicative only and based on a 2-person household with multiple devices and simultaneous usage. Broadband performance is affected by multiple factors including number of occupants and devices, simultaneous usage, router range etc. For more information speak to your broadband provider.
Map data ©OpenStreetMap contributors.




