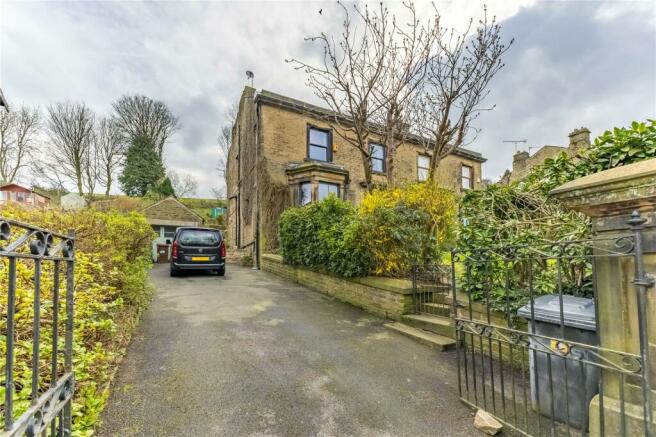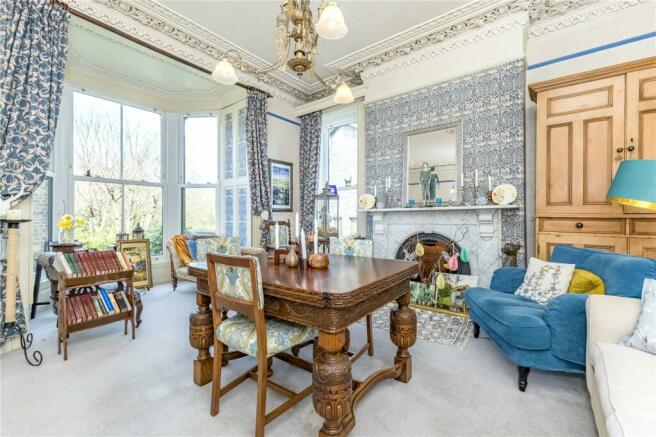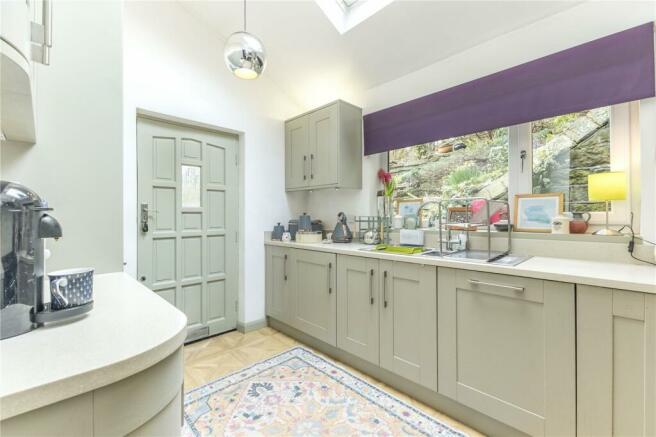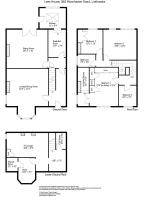
Manchester Road, Linthwaite, Huddersfield, HD7

- PROPERTY TYPE
Semi-Detached
- BEDROOMS
4
- BATHROOMS
3
- SIZE
2,077 sq ft
193 sq m
- TENUREDescribes how you own a property. There are different types of tenure - freehold, leasehold, and commonhold.Read more about tenure in our glossary page.
Freehold
Key features
- Victorian Semi
- Impressive Period Features
- Loads of Accommodation
- 4 Bedrooms
- 3 Bathrooms
- Parking, Garage & Large Gardens
- Council Tax Band C
- Energy Rating 67 (Band D)
Description
Accommodation
GROUND FLOOR
The original front entrance door opens into:-
Hall
An impressive entrance hall proudly displaying some fabulous original features including ornate coving, ceiling rose, dado rail with lincrusta beneath, and the sweeping staircase rises to the first floor with a carved wood handrail and intricate cast iron spindles below.
Lounge/Dining Room
6.22m x 5.23m
A fabulous reception room having a large bay window to the front and window to the side both with the restored original shutters. The bay window also provides views across the valley. There are intricate covings, ceiling rose, picture rail with frieze above, and the original marble fireplace with ornate inset, tiled hearth, and brass fender.
Sitting Room
5.16m x 4.88m
Another spacious reception room which has a recently installed multi fuel stove set within the chimney breast on a tiled hearth with wood surround. There are French doors offering views up the garden to the rear, and then the room is finished with oak effect hard flooring.
Breakfast Room
3.53m x 2.26m
This space is quite flexible in how you use it. It has delft racks, wood effect flooring, and is open to the kitchen.
Kitchen
3.35m x 2.54m
Fitted with a nice range of wall, drawer and base units, integrated washing machine, dishwasher and waste disposal, having work surfaces over which incorporates a 1½ bowl stainless steel sink with mixer tap. It has plenty of natural light courtesy of a window to the rear, and a large velux roof window which has a remote opening mechanism due to the ceiling height. There is an external door leading out to a stone flagged terrace and garden beyond.
Inner Lobby
This area connects the hall, sitting room and breakfast room, and has a door giving access down to the lower ground floor.
LOWER GROUND FLOOR
Steps take you down to an area used by the current owners as an additional office space for home working. This leads directly into a utility area for drying clothes and storage space and then a Home Cinema/TV room /music/games /sitting room. Ideal for teenage children. There is a further room used as a guest bedroom if needed with an en suite shower room.
Cold Store
3.3m x 1.27m
With the original stone keeping shelves, and stone flagged floor. An opening then leads directly into:-
TV Lounge
5.08m x 2.84m
Ideal for perhaps a teenager to use as a TV/Games Lounge. It has a small window to the side, and wood effect flooring.
Study
3.1m x 2.18m
This room could have various uses depending upon your own needs. It has wood effect flooring and access to:-
Shower Room
1.65m x 1.27m
Fitted with a white suite comprising a low flush w.c., wall mounted wash basin, and a shower cubicle with mains shower over. It also has an extractor fan, tiled walls, and tiled floor.
FIRST FLOOR
Split Level Landing Areas
The staircase rises from the hall to a half landing area after which 2 separate flight of stairs go off in different directions taking you to the first floor accommodation. The main landing, which has ornate coving and dado rail with lincrusta beneath, gives access to the master suite, and to bedroom 4.
Bedroom 1
4.2m (to robe) x 3.73m - A spacious double bedroom having a bank of mirror fronted sliding door wardrobes, plus additional wardrobes with dressing table and bridging cupboard above. There is a window to the front which offers great views across the valley.
En Suite Shower Roomn
4.75m x 1.35m
Fitted with a white suite comprising a low flush w.c., bidet, wash basin with cupboard beneath, and a shower cubicle with Triton shower over. There is a traditional style radiator/towel warmer, part tiled walls, tile effect flooring, and a frosted window to the side.
Bedroom 4
2.54m x 2.18m
A single bedroom or home office with a window offering views to the front. The second landing area then gives access to:-
Bedroom 2
4.17m x 3.5m
A double bedroom having views over the rear garden and field beyond.
Bedroom 3
3.1m x 3.05m
This double bedroom has a fitted cupboard which houses the central heating boiler. It also enjoys views over the rear garden and fields.
Family Bathroom
2.26m x 1.68m
Fitted with a white suite comprising a panelled bath with telephone style mixer tap and shower hose over, low flush w.c., and a wash basin with cupboard beneath. There is a frosted window to the side, tiled walls, tile effect flooring, and a ladder style radiator/towel warmer.
OUTSIDE
The property is approached through a pair of wrought iron gates mounted on stone pillars which open to a sizeable driveway which provides ample off road parking. Steps and a wrought iron gate within the garden wall then allow entry into the front garden which is lawned, and bordered by trees and shrubs. At the top of the drive you will find a stone built single garage which has light and power sockets. There is a gravelled area to the side of the garage which leads you on to the rear of the property where you will find access to the stone garden store to the rear of the garage which has light, power, water and a gardener’s w.c. The stone flagged terrace then extends along the rear of the house giving space to sit out and eat al fresco in the summer months. Steps then rise up past a large newly planted rockery and 2 large shrub planted gravelled beds to a gravelled sitting area, and then to a sizeable garden which is mainly lawned and bordered by trees and shrubs. (truncated)
Viewing
By appointment with Wm. Sykes & Son.
Location
From Linthwaite proceed on Manchester Road towards Slaithwaite and Lees House will be found between the two villages on the left.
Additional Information
• Council Tax – Band C (£1,862.72 2023/24) • Tenure – Freehold (our clients purchased the freehold a few years ago). • Utilities:- o Water – mains o Drainage – mains o Gas – mains o Electricity - mains o Heating – gas fired central heating and a multi-fuel stove in the sitting room. o Broadband & Mobile Phone – The ‘Ofcom’ on-line checker shows there is a broadband service in this area (including ‘Ultrafast’) and mobile coverage at the property is offered by several providers.
Brochures
Particulars- COUNCIL TAXA payment made to your local authority in order to pay for local services like schools, libraries, and refuse collection. The amount you pay depends on the value of the property.Read more about council Tax in our glossary page.
- Band: C
- PARKINGDetails of how and where vehicles can be parked, and any associated costs.Read more about parking in our glossary page.
- Yes
- GARDENA property has access to an outdoor space, which could be private or shared.
- Yes
- ACCESSIBILITYHow a property has been adapted to meet the needs of vulnerable or disabled individuals.Read more about accessibility in our glossary page.
- Ask agent
Manchester Road, Linthwaite, Huddersfield, HD7
NEAREST STATIONS
Distances are straight line measurements from the centre of the postcode- Slaithwaite Station0.7 miles
- Lockwood Station2.7 miles
- Marsden Station3.1 miles
About the agent
Established in 1866, we have been trusted by generations of families living in the Holme and Colne Valleys to act for them in sale of and search of properties. A family run business now headed by Rob Dixon, whose reputation, experience, vast knowledge of the market and the fact that he's just a really lovely bloke all mean you are in safe hands when you choose us.
Specialising in residential and agricultural sales and rentals, we are a truly
Notes
Staying secure when looking for property
Ensure you're up to date with our latest advice on how to avoid fraud or scams when looking for property online.
Visit our security centre to find out moreDisclaimer - Property reference SLW210294. The information displayed about this property comprises a property advertisement. Rightmove.co.uk makes no warranty as to the accuracy or completeness of the advertisement or any linked or associated information, and Rightmove has no control over the content. This property advertisement does not constitute property particulars. The information is provided and maintained by WM. Sykes & Son, Slaithwaite. Please contact the selling agent or developer directly to obtain any information which may be available under the terms of The Energy Performance of Buildings (Certificates and Inspections) (England and Wales) Regulations 2007 or the Home Report if in relation to a residential property in Scotland.
*This is the average speed from the provider with the fastest broadband package available at this postcode. The average speed displayed is based on the download speeds of at least 50% of customers at peak time (8pm to 10pm). Fibre/cable services at the postcode are subject to availability and may differ between properties within a postcode. Speeds can be affected by a range of technical and environmental factors. The speed at the property may be lower than that listed above. You can check the estimated speed and confirm availability to a property prior to purchasing on the broadband provider's website. Providers may increase charges. The information is provided and maintained by Decision Technologies Limited. **This is indicative only and based on a 2-person household with multiple devices and simultaneous usage. Broadband performance is affected by multiple factors including number of occupants and devices, simultaneous usage, router range etc. For more information speak to your broadband provider.
Map data ©OpenStreetMap contributors.





