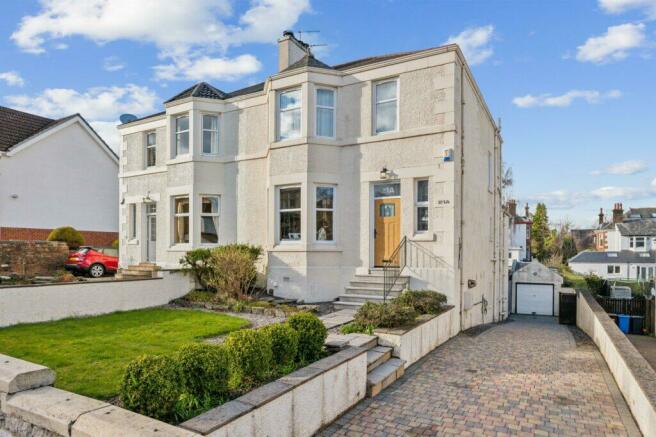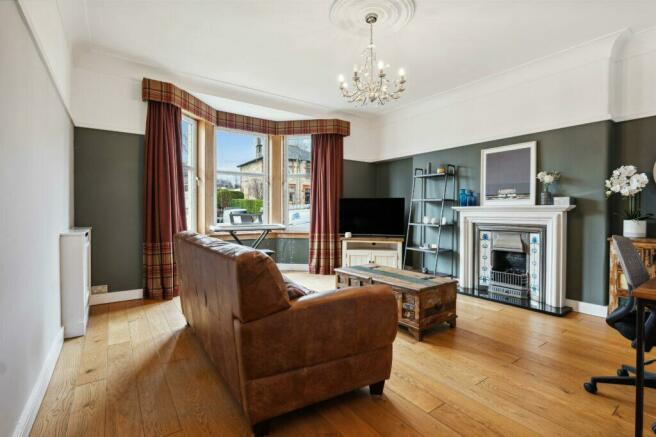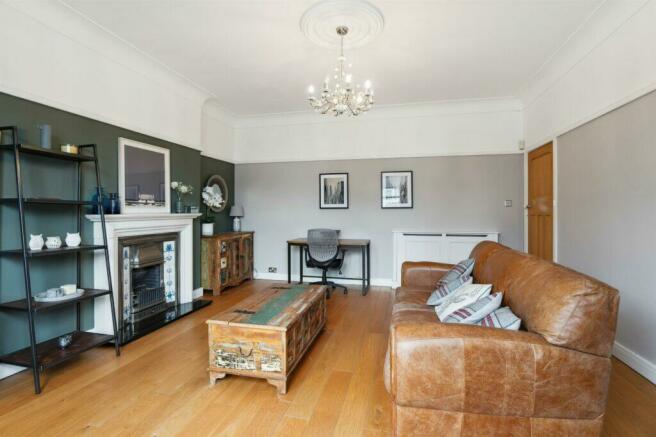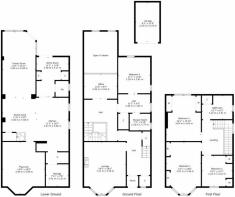Greenhill Avenue, Giffnock

- PROPERTY TYPE
Semi-Detached
- BEDROOMS
4
- BATHROOMS
2
- SIZE
2,648 sq ft
246 sq m
- TENUREDescribes how you own a property. There are different types of tenure - freehold, leasehold, and commonhold.Read more about tenure in our glossary page.
Freehold
Key features
- A traditional semi detached house with an outstanding contemporary extension.
- Fantastic family home.
- Extending to approximately 2800 square feet or thereby.
- Lovely bay windowed formal lounge.
- En-suite bedroom.
- Mezzanine level with office.
- Wonderful contemporary rear extension.
- Open plan dining kitchen/family area.
- Landscaped rear gardens.
- Detached garage.
Description
Description
Greenhill Avenue features a range of individual traditional period homes within the heart of Giffnock and 21A is a lovely family semi-detached villa that has been imaginatively redesigned, extended, and refurbished and offers exceptional family accommodation encompassed over a three storey layout. Upgraded and finished to an exacting standard, the house offers a true turnkey move and is set within beautifully landscaped garden grounds.
Notable improvements during the refurbishment include an upgraded system of gas central heating including underfloor heating on the entire lower ground floor with a Worcester central heating boiler (annually maintained), double glazed windows and doors, reinstatement of cornicing and decorative corbels, security alarm system and the interior of the house was completely refurbished with new kitchen, bathrooms, flooring, lighting, wiring and is finished in modern neutral tones.
The front entrance with feature decorative leaded glass leads into vestibule with a lovely sized traditional hallway with feature oak flooring and separate walk in cloakroom cupboard with decorative leaded window, bay windowed lounge with focal point minster stone fireplace and gas insert, extremely spacious rear hallway which gives access to a study which also acts as a balcony overlooking the lower ground accommodation, guest bedroom on this floor with separate dressing room with walk in storage and en-suite shower room, lower ground space offers a magnificent 32 foot combined family/dining area with double glazed windows and French doors to gardens and patio, double height galleried landing above and this combined area opens to a well fitted contemporary designed kitchen with a full range of integrated appliances including Miele dishwasher, microwave, range cooker and American style fridge freezer, feature granite worktops and a full range of storage. French door access leading to a large utility/boot room with additional built in storage and separate laundry space and there is a WC/cloaks area. Off the kitchen there is a large walk in storage area and pantry, store housing the central heating system and boiler and off the family area is a kids' den. The first floor accommodation features spacious landing with decorative leaded window to the side where there are three good sized double bedrooms all with built in storage and a stylish/contemporary upgraded family bathroom with separate shower, contemporary tiling, under floor heating, storage and modern lighting. There is a pull down ladder giving access to a fully floored and lined attic room with Velux windows.
The property is set within recently landscaped rear garden grounds which are designed for ease of maintenance with composite decking and lawned areas. In addition to which an external studio with bifold doors to gardens has been erected and fitted with power, light, internet access and provides both sitting and home office areas (could potentially be used for a variety of purposes). Clad in cedarwood, this studio provides a wonderful flexible addition to the overall property. There is a particularly long driveway to the side of the property offering parking for multiple vehicles giving access to a single detached garage (16'8” x 10'4”) with up and over door fitted with power and light. Landscaped pathway to the front door with lawn area. The rear gardens are fully secure and gated.
EER Band D.
Local Area
Giffnock continues to be one of the most desirable residential suburbs on Glasgow's south side. A haven for young growing families, the district is synonymous with some of the best schooling in the West of Scotland. Moreover, there are excellent transport links via bus and train close at hand, in addition to local motorway links (M77/M8) providing swift access to the city centre and Ayrshire. There are two train stations within close proximity, Giffnock & Williamwood. There are numerous independent shops, restaurants, and delicatessens only a short walk away. An abundance of sports and leisure facilities are available within East Renfrewshire including David Lloyd Sports Club, Nuffield Health Gym, Whitecraigs Golf Club, Giffnock and Whitecraigs Tennis Clubs and Rouken Glen Park which was voted UK's Best Park of 2016, and walking distance to Huntly Park & Woods.
Directions
From our office on Ayr Road, Newton Mearns travel south bound and continue past Whitecraigs Golf Course and on reaching Eastwood Toll take the third exit on the right onto Eastwoodmains Road, second right onto Greenhill Avenue, proceed onwards and going down the hill the property is on the left hand side.
Brochures
Brochure 1Web Details- COUNCIL TAXA payment made to your local authority in order to pay for local services like schools, libraries, and refuse collection. The amount you pay depends on the value of the property.Read more about council Tax in our glossary page.
- Ask agent
- PARKINGDetails of how and where vehicles can be parked, and any associated costs.Read more about parking in our glossary page.
- Yes
- GARDENA property has access to an outdoor space, which could be private or shared.
- Yes
- ACCESSIBILITYHow a property has been adapted to meet the needs of vulnerable or disabled individuals.Read more about accessibility in our glossary page.
- Ask agent
Greenhill Avenue, Giffnock
NEAREST STATIONS
Distances are straight line measurements from the centre of the postcode- Williamwood Station0.3 miles
- Whitecraigs Station0.7 miles
- Giffnock Station0.6 miles
About the agent
The west of Scotland property market is one of the most dynamic and diverse in the UK with a choice of sought after suburbs, vibrant city living and some of the finest rural accommodation in Europe. The market is also a rapidly changing place being virtually unrecognisable from where it was only a few years ago. If one thing is for certain it is that the coming years will see yet more change with professional estate agency advice taking on an ever more important role.
When you make the
Industry affiliations



Notes
Staying secure when looking for property
Ensure you're up to date with our latest advice on how to avoid fraud or scams when looking for property online.
Visit our security centre to find out moreDisclaimer - Property reference NM4303. The information displayed about this property comprises a property advertisement. Rightmove.co.uk makes no warranty as to the accuracy or completeness of the advertisement or any linked or associated information, and Rightmove has no control over the content. This property advertisement does not constitute property particulars. The information is provided and maintained by Corum, Newton Mearns. Please contact the selling agent or developer directly to obtain any information which may be available under the terms of The Energy Performance of Buildings (Certificates and Inspections) (England and Wales) Regulations 2007 or the Home Report if in relation to a residential property in Scotland.
*This is the average speed from the provider with the fastest broadband package available at this postcode. The average speed displayed is based on the download speeds of at least 50% of customers at peak time (8pm to 10pm). Fibre/cable services at the postcode are subject to availability and may differ between properties within a postcode. Speeds can be affected by a range of technical and environmental factors. The speed at the property may be lower than that listed above. You can check the estimated speed and confirm availability to a property prior to purchasing on the broadband provider's website. Providers may increase charges. The information is provided and maintained by Decision Technologies Limited. **This is indicative only and based on a 2-person household with multiple devices and simultaneous usage. Broadband performance is affected by multiple factors including number of occupants and devices, simultaneous usage, router range etc. For more information speak to your broadband provider.
Map data ©OpenStreetMap contributors.




