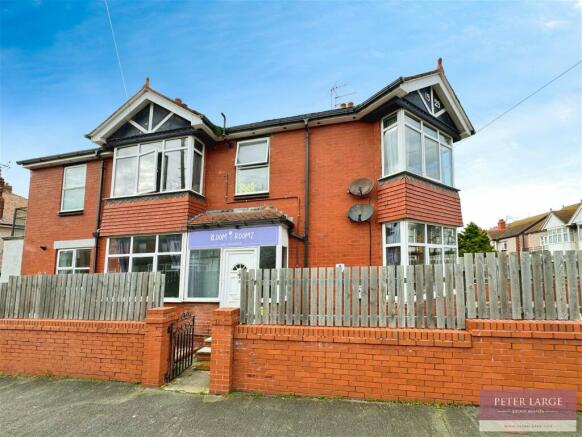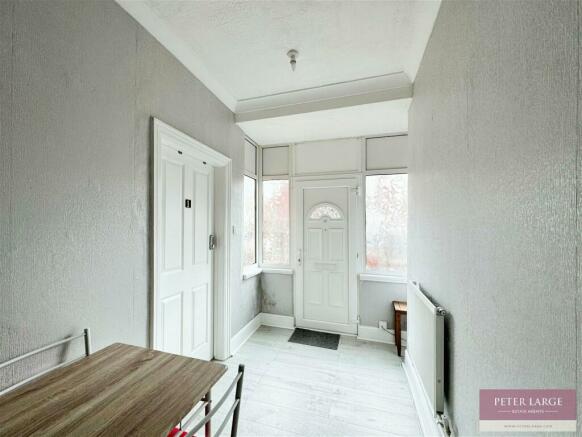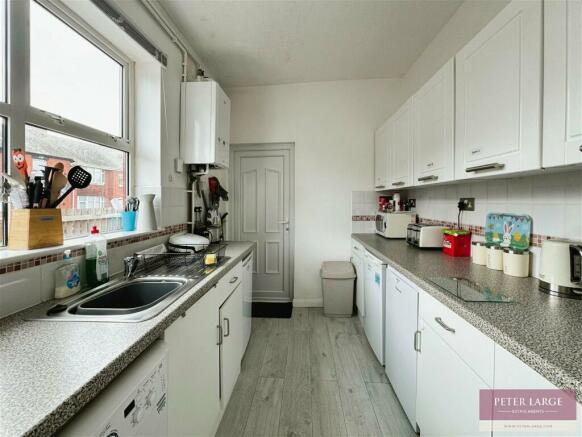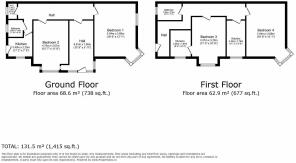9 South Avenue, Rhyl, LL18 1HU
- SIZE
Ask agent
- SECTOR
4 bedroom guest house for sale
Key features
- Commercial B&B
- Being sold fully furnished
- Four bedrooms, two bathrooms, two kitchens
- Prime location close to seafront
- Great business potential
- Comfortable and welcoming space
- Well presented throughout
- EPC - tbc / Council tax - tbc
- Freehold
- Date: 02/04/2024
Description
DESCRIPTION
UPVC DOUBLE GLAZED ENTRANCE DOOR
RECEPTION HALL - 4.81m x 1.8m (15'9" x 5'10")
INNER HALL
BEDROOM ONE - 5.04m x 3.68m (16'6" x 12'0")
BEDROOM TWO - 4.75m into bay x 3.57m (15'7" x 11'8")
KITCHEN - 3.4m x 2.25m (11'1" x 7'4")
BATHROOM - 2.38m x 1.63m (7'9" x 5'4")
SEPARATE TOILET - 1.79m x 0.92m (5'10" x 3'0")
EXTERNAL STAIRS LEAD TO FIRST FLOOR ACCOMMODATION
UPVC DOUBLE GLAZED DOOR
RECEPTION HALL
BEDROOM THREE - 4.78m x 3.2m (15'8" x 10'5")
NURSERY OFF - 2.55m x 1.87m (8'4" x 6'1")
BEDROOM FOUR - 5.04m x 3.68m (16'6" x 12'0")
KITCHEN - 3.43m x 1.76m (11'3" x 5'9")
BATHROOM - 2.5m x 2.19m (8'2" x 7'2")
OUTSIDE
DIRECTIONS
SERVICES
9 South Avenue, Rhyl, LL18 1HU
NEAREST STATIONS
Distances are straight line measurements from the centre of the postcode- Rhyl Station0.4 miles
- Abergele & Pensarn Station3.8 miles
- Prestatyn Station4.1 miles
We are an independent licensed residential Estate Agency established in 1992 by Peter Large, with 4 strategically placed offices along the coast stretching from Prestatyn through to Llandudno. We serve the property market over a wide area including 4 counties and the Vale of Clwyd and Conwy. The practice offers services covering Residential and Commercial, Sales, Lettings and Surveying including Energy Performance Certificates. We strive to be at the forefront of the latest techniques in mark
Notes
Disclaimer - Property reference S895390. The information displayed about this property comprises a property advertisement. Rightmove.co.uk makes no warranty as to the accuracy or completeness of the advertisement or any linked or associated information, and Rightmove has no control over the content. This property advertisement does not constitute property particulars. The information is provided and maintained by Peter Large Commercial, Prestatyn. Please contact the selling agent or developer directly to obtain any information which may be available under the terms of The Energy Performance of Buildings (Certificates and Inspections) (England and Wales) Regulations 2007 or the Home Report if in relation to a residential property in Scotland.
Map data ©OpenStreetMap contributors.





