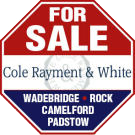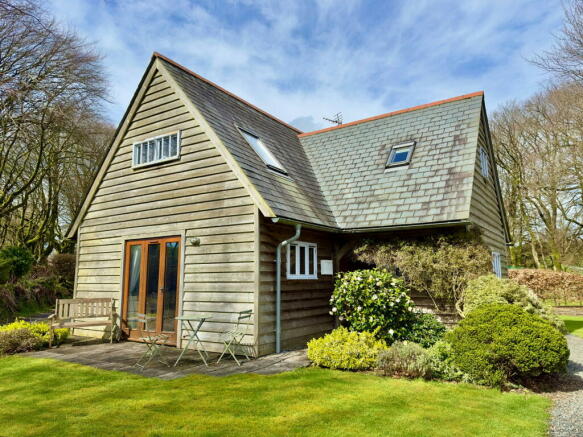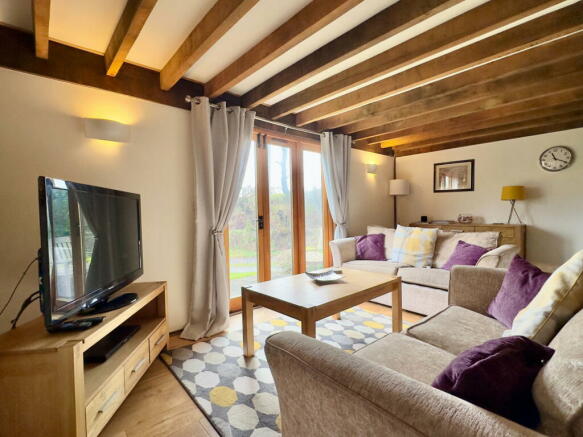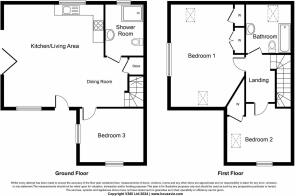Davidstow, PL32 9XN

- PROPERTY TYPE
Detached
- BEDROOMS
3
- BATHROOMS
2
- SIZE
Ask agent
- TENUREDescribes how you own a property. There are different types of tenure - freehold, leasehold, and commonhold.Read more about tenure in our glossary page.
Freehold
Key features
- Open Plan Living Room incorporating Kitchen with Granite Worktops and Built-in Appliances
- 3 Double Bedrooms
- Wet Room
- Bathroom
- Gardens
- Parking
Description
A pretty 3 bedroom detached oak lodge holiday property forming part of the picturesque Inny Vale development which enjoys a valley setting on the edge of Davidstow. Freehold. R/V £2950 pa. EPC rating D.
Trevinny Lodge is an individual detached holiday home which can be enjoyed throughout the year. Featuring a superb 5.2m open plan living room which incorporates a beautifully fitted kitchen with granite worktops and built-in appliances, there is also a spacious lounge/dining area together with a ground floor bedroom and wet room. On the first floor there are 2 double bedrooms with vaulted beamed ceilings together with a family bathroom. Finished to a high standard, the property also enjoys a high degree of feature including stripped timber floors together with revealed oak beams. The property is being sold fully furnished so offers a perfect turn key opportunity for the holiday home buyer also with the benefit of an established track record of holiday lettings. Currently advertised with Sykes the property already has a number of bookings through until September 2024 which would transfer across to a new owner assuming completion happens prior to then.
Offering a great opportunity for those purchasers seeking a holiday property in a pretty setting, Trevinny Lodge should be considered ideal and an early viewing appointment is thoroughly recommended. Conveniently situated, the property provides the perfect base from which to explore the county with the beautiful beaches of the North Cornish coastline within an easy driving distance together with many well known attractions throughout the county.
The Accommodation comprises with all measurements being approximate:
Timber Front Door opening to
Open Plan Kitchen/Dining/Living Room - 5.2m x 5.1m (widening to 6.3m)
A light triple aspect room with double glazed windows to front and rear together with French doors and glazed side screens opening to a side patio.
Kitchen Area
Fitted with a high quality range of modern units comprising base cupboards with granite worktops and wall cupboards above. Integral electric oven and 4 ring hob with extraction hood over together with slimline dishwasher and fridge/freezer. Stainless steel sink unit and mixer tap.
Lounge Area
Radiator. Revealed beamed ceiling. Oak flooring. Stairs to first floor with cupboard under.
Bedroom 3 - 3.3m x 2.8m
Light dual aspect with double glazed windows to front and side. Radiator.
Wet Room
Wall mounted shower with rainwater head and glazed shower screen, low flush W.C. and wash hand basin. Tiled floor and floor drain. Heated towel rail. Beamed ceiling. Opaque pattern double glazed window to side.
First Floor
Landing
Revealed beams.
Bedroom 1 - 3.8m x 3.8m
Light triple aspect with double glazed windows to front and Velux windows to each side. Built-in wardrobe. Revealed beams. Radiator.
Bedroom 2 - 2.7m x 2.7m
Light dual aspect with double glazed window to side and Velux window. Radiator. Revealed beams.
Bathroom
Comprising panelled bath with glazed shower screen, low flush W.C. and pedestal wash hand basin. Tiled floor. Heated towel rail. Beamed ceiling. Velux window.
Outside
There is a patio immediately outside the living room and lawned garden with a further lawned garden at the rear including a raised timber deck.
Parking
Gravelled parking alongside.
Agents Note
The property is offered for sale freehold however there is an annual service charge which we understand covers provision of the private drainage, grounds maintenance/gardening together with external maintenance. Currently the annual service charge is £1859 per annum.
Services
We understand the property is connected to mains electricity and water. Private drainage is provided as part of the annual service charge.
Please contact our Camelford Office for further details.
- COUNCIL TAXA payment made to your local authority in order to pay for local services like schools, libraries, and refuse collection. The amount you pay depends on the value of the property.Read more about council Tax in our glossary page.
- Ask agent
- PARKINGDetails of how and where vehicles can be parked, and any associated costs.Read more about parking in our glossary page.
- Yes
- GARDENA property has access to an outdoor space, which could be private or shared.
- Yes
- ACCESSIBILITYHow a property has been adapted to meet the needs of vulnerable or disabled individuals.Read more about accessibility in our glossary page.
- Ask agent
Davidstow, PL32 9XN
NEAREST STATIONS
Distances are straight line measurements from the centre of the postcode- Bodmin Parkway Station14.5 miles
Notes
Staying secure when looking for property
Ensure you're up to date with our latest advice on how to avoid fraud or scams when looking for property online.
Visit our security centre to find out moreDisclaimer - Property reference S895371. The information displayed about this property comprises a property advertisement. Rightmove.co.uk makes no warranty as to the accuracy or completeness of the advertisement or any linked or associated information, and Rightmove has no control over the content. This property advertisement does not constitute property particulars. The information is provided and maintained by Cole Rayment & White, Camelford. Please contact the selling agent or developer directly to obtain any information which may be available under the terms of The Energy Performance of Buildings (Certificates and Inspections) (England and Wales) Regulations 2007 or the Home Report if in relation to a residential property in Scotland.
*This is the average speed from the provider with the fastest broadband package available at this postcode. The average speed displayed is based on the download speeds of at least 50% of customers at peak time (8pm to 10pm). Fibre/cable services at the postcode are subject to availability and may differ between properties within a postcode. Speeds can be affected by a range of technical and environmental factors. The speed at the property may be lower than that listed above. You can check the estimated speed and confirm availability to a property prior to purchasing on the broadband provider's website. Providers may increase charges. The information is provided and maintained by Decision Technologies Limited. **This is indicative only and based on a 2-person household with multiple devices and simultaneous usage. Broadband performance is affected by multiple factors including number of occupants and devices, simultaneous usage, router range etc. For more information speak to your broadband provider.
Map data ©OpenStreetMap contributors.






