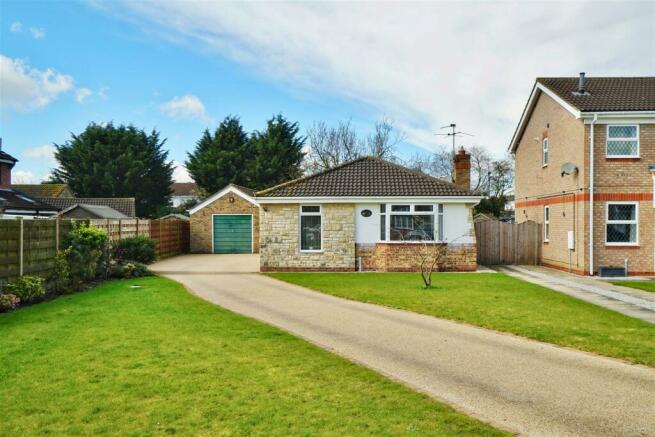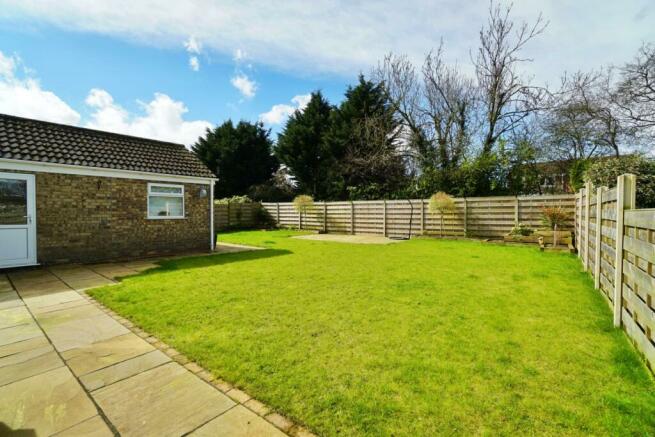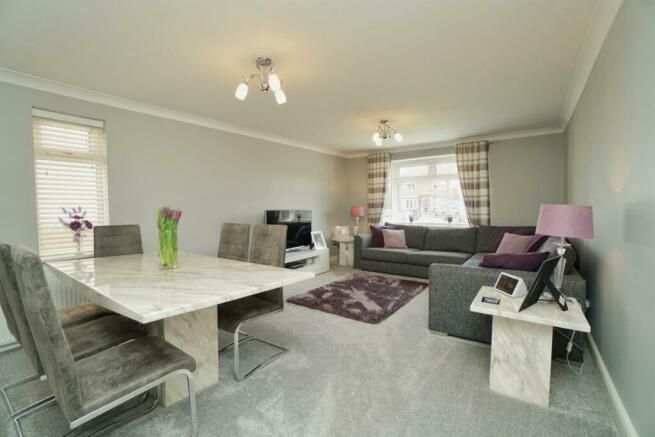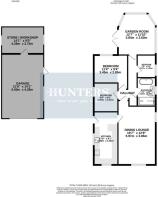Arenhall Close, Wigginton, York, YO32 2GT

- PROPERTY TYPE
Detached Bungalow
- BEDROOMS
2
- BATHROOMS
1
- SIZE
899 sq ft
84 sq m
- TENUREDescribes how you own a property. There are different types of tenure - freehold, leasehold, and commonhold.Read more about tenure in our glossary page.
Freehold
Key features
- SUPERB 2 BED DETACHED BUNGALOW WITH DRESSING ROOM
- STUNNING BATHROOM!
- GENEROUS END OF CUL DE SAC PLOT
- PLENTY OF OFF-STREET PARKING
- LARGE DETACHED GARAGE WITH WORKSHOP/HOBBY ROOM BEHIND
- LESS THAN HALF MILE WALK TO HAXBY SHOPS
- CONSERVATORY
- WEST FACING GARDEN
- COUNCIL TAX BAND D - EPC RATING D
Description
The bathroom was extended so that a feature bath could be installed and the 3rd bedroom was then made into a dressing room. There is also a conservatory which has had the roof insulated so that it is more usable throughout the seasons and is accessed via a hallway.
Outside is a spacious and generous garage with a workshop behind that offers a fantastic opportunity for anyone with a hobby or could be used as the current owners have as a games room. Anyone with a cherished car or motorbikes will love this!
The property is approached by an attractive low maintenance resin drive and the garden faces a westerly direction so is perfect for afternoon sun through to the end of the day!
Come and see this impressive bungalow by calling Hunters in Haxby
Breakfast Kitchen - Fitted in 2018, this lovely kitchen with quartz work surfaces and fitted wall and base units. Integrated appliances include fridge/freezer, dishwasher, ceramic induction hob, electric oven, an additional multi oven (oven, grill & microwave) and a washing machine. There is a central heating radiator and windows to the front and side elevations. The home's central heating boiler is also located in the kitchen hidden away in one of the wall units. There is a door leading to the living diner.
Living Diner - The living diner is a generously sized room and can comfortably accommodate both living and dining furniture. There are windows to the front and side elevations and a central heating radiator.
Inner Hallway - The inner hallway provides access to the living diner, three bedrooms, a bathroom and the conservatory/garden room. There is also access to the partially boarded loft via a loft hatch.
Bedroom 1 - This bedroom has a central heating radiator and a window to the rear elevation.
Bedroom 2 - This bedroom has a central heating radiator and a window to the side elevation.
Dressing Room - Originally a bedroom but since the bathroom was remodelled it is now utilised as a dressing room. There is a central heating radiator and a window to the side elevation.
Bathroom - Updated bathroom with the wall having been moved to allow the installation of this superb modern bath whilst also retaining a large walk-in shower, and modern vanity unit housing the basin and sink. There is also an opaque window to the side.
Conservatory / Garden Room - Updated with an insulated roof the vendor finds that this space is now able to be used year-round and also enjoys views and access out to the west-facing garden.
External - To the front of the property, the garden is mainly laid to lawn with the addition of a recently laid (2021) resin drive providing ample off-street parking and leads to the detached brick-built garage which has an up-and-over door, power and lighting and has a window and a door to the side. To the rear of the garage, there is a further store/workshop area which has a window to the side elevation.
To the rear of the property, the garden is mainly laid to lawn with the addition of paved seating areas/paths and some stepped planted borders.
Disclaimer - These particulars are intended to give a fair and reliable description of the property but no responsibility for any inaccuracy or error can be accepted and do not constitute an offer or contract. We have not tested any services or appliances (including central heating if fitted) referred to in these particulars and the purchasers are advised to satisfy themselves as to the working order and condition. If a property is unoccupied at any time there may be reconnection charges for any switched off/disconnected or drained services or appliances - All measurements are approximate. If you are thinking of selling your home or just curious to discover the value of your property, Hunters would be pleased to provide free, no obligation sales and marketing advice. Even if your home is outside the area covered by our local offices we can arrange a Market Appraisal through our national network of Hunters estate agents.
Brochures
Arenhall Close, Wigginton, York, YO32 2GT- COUNCIL TAXA payment made to your local authority in order to pay for local services like schools, libraries, and refuse collection. The amount you pay depends on the value of the property.Read more about council Tax in our glossary page.
- Band: D
- PARKINGDetails of how and where vehicles can be parked, and any associated costs.Read more about parking in our glossary page.
- Yes
- GARDENA property has access to an outdoor space, which could be private or shared.
- Yes
- ACCESSIBILITYHow a property has been adapted to meet the needs of vulnerable or disabled individuals.Read more about accessibility in our glossary page.
- Ask agent
Arenhall Close, Wigginton, York, YO32 2GT
NEAREST STATIONS
Distances are straight line measurements from the centre of the postcode- Poppleton Station3.7 miles
- York Station3.8 miles
About the agent
LOOKING for a more personal service from your Agent, as well as one who will work harder to get you the best price for your home?
If so, then call your Hunters Personal Agent. Their mission is a simple one; to get you the best possible price for your property and to look after you every step of the way. Your personal agent knows your area extremely well, as they might well be living just down the road from you.
60% of our business comes from personal referrals, so why not try us f
Industry affiliations

Notes
Staying secure when looking for property
Ensure you're up to date with our latest advice on how to avoid fraud or scams when looking for property online.
Visit our security centre to find out moreDisclaimer - Property reference 33004788. The information displayed about this property comprises a property advertisement. Rightmove.co.uk makes no warranty as to the accuracy or completeness of the advertisement or any linked or associated information, and Rightmove has no control over the content. This property advertisement does not constitute property particulars. The information is provided and maintained by Hunters, Haxby & Strensall Areas. Please contact the selling agent or developer directly to obtain any information which may be available under the terms of The Energy Performance of Buildings (Certificates and Inspections) (England and Wales) Regulations 2007 or the Home Report if in relation to a residential property in Scotland.
*This is the average speed from the provider with the fastest broadband package available at this postcode. The average speed displayed is based on the download speeds of at least 50% of customers at peak time (8pm to 10pm). Fibre/cable services at the postcode are subject to availability and may differ between properties within a postcode. Speeds can be affected by a range of technical and environmental factors. The speed at the property may be lower than that listed above. You can check the estimated speed and confirm availability to a property prior to purchasing on the broadband provider's website. Providers may increase charges. The information is provided and maintained by Decision Technologies Limited. **This is indicative only and based on a 2-person household with multiple devices and simultaneous usage. Broadband performance is affected by multiple factors including number of occupants and devices, simultaneous usage, router range etc. For more information speak to your broadband provider.
Map data ©OpenStreetMap contributors.




