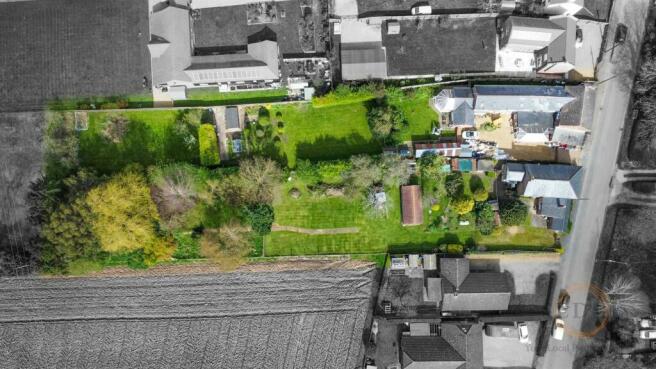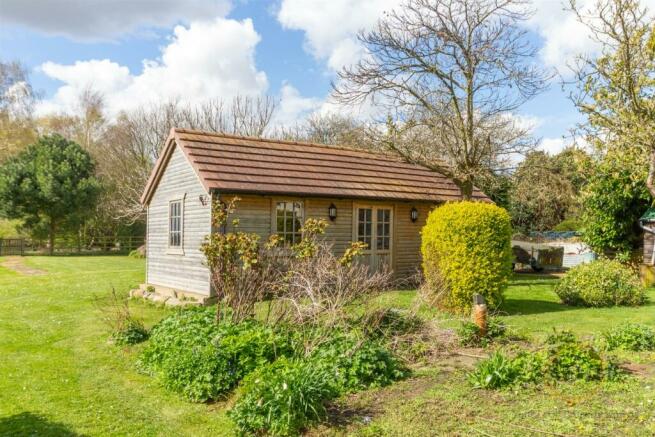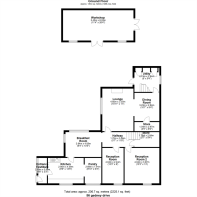
Broadgate, Whaplode Drove, Spalding

- PROPERTY TYPE
Detached
- BEDROOMS
3
- BATHROOMS
2
- SIZE
2,250 sq ft
209 sq m
- TENUREDescribes how you own a property. There are different types of tenure - freehold, leasehold, and commonhold.Read more about tenure in our glossary page.
Freehold
Key features
- COUNTRY STYLE DETACHED COTTAGE
- LARGE PLOT
- AMPLE OFF ROAD PARKING
- AMAZING VILLAGE LOCATION
- CLOSE TO LOCAL AMMENITIES
- INCREDIBLE CHARACTER PROPERTY
- LARGE WORKSHOP
- THREE DOUBLE BEDROOMS
- THREE RECEPTION ROOMS
- CALL TODAY
Description
Entrance Vestibule - 2.90m x 0.99m (9'6" x 3'3") - Window to side, door to:
Kitchen - 2.90m x 4.09m (9'6" x 13'5") - Having two double base units, one with wood grain effect work surface and the other with an inset single drainer stainless steel sink unit with hot and cold taps with wall mounted Heatraye Sadia Express water heater mounted to the wall with ceramic tiled splashback, LPG connection point for a free standing cooker, ceramic tiled floor, textured ceiling, window to the front elevation and having access to:
Pantry - 2.69m x 1.91m (8'10" x 6'3") - (Could be converted to a utility room). Having a range of free standing units including cupboards and drawer units, papered ceiling, window to the front elevation.
Breakfast Room - 2.84m x 4.09m (9'4" x 13'5") - Having a recessed open fireplace set within decorative back and hearth and having two wall light points, papared ceiling, windows to the rear and side elevations and having a doorway allowing access into:
Hallway - 1.70m x 3.56m (5'7" x 11'8") - Stairs, open plan, door to:
Store - 1.70m x 2.84m (5'7" x 9'4") -
Lounge - 4.85m x 3.35m (15'11" x 11'0") - Having a recessed open fireplace with brick built back and paved hearth, TV point, wall light point, sash window to the rear elevation, skimmed and beamed ceiling and having an open access into:
Store - 1.04m x 2.67m (3'5" x 8'9") - Door to:
Dining Room - 3.23m x 2.84m (10'7" x 9'4") - Having central heating thermostat control with digital central heating and hot water timer control unit, carbon monoxide alarm, skimmed ceiling with feature beams, TV point, access to storage cupboard with range of shelving and having a doorway off to:
Utility - 2.74m x 2.84m (9'0" x 9'4") - Having ceramic tiled floor and part ceramic tiled walls, plumbing and space for washing machine, space for tumble dryer, free standing oil fired central heating boiler and having a ladder up to the large storage room and having a wooden door allowing access to the rear gardens.
Workshop - Two windows to front, two double doors, door to:
Reception Room - 4.04m x 2.44m (13'3" x 8'0") - Window to front, door to:
Reception Room 2 - 4.04m x 3.97m (13'3" x 13'0") - Having textured ceiling and sash window to the front elevation and having a multi paned glazed wooden door off to:
Store - 2.74m x 2.84m (9'0" x 9'4") - Window to side.
Landing - 1.91m x 5.81m (6'3" x 19'1") - Having smoke alarm, textured ceiling, windows to either side elevations and having doors arranged off to:
Bedroom 1 - 4.24m x 3.38m (13'11" x 11'1") - Having textured ceiling and a sash window to the front elevation, wall mounted light point.
En-Suite Shower Room - 2.24m x 2.34m (7'4" x 7'8") - Storage cupboard, door to:
Bathroom - 2.03m x 2.34m (6'8" x 7'8") - Window to side, door to:
Bedroom 2 - 4.29m x 3.33m (14'1" x 10'11") - Having fitted storage space with hanging rail and curtained front, textured ceiling, sash window to the front elevation.
Bedroom 3 - 4.29m x 2.39m (14'1" x 7'10") - (Excluding door recess and built in cupboard area). Having telephone point, sash window to the side elevation, access to built in storage cupboard/wardrobes with hanging rail and shelving.
Brochures
Broadgate, Whaplode Drove, Spalding- COUNCIL TAXA payment made to your local authority in order to pay for local services like schools, libraries, and refuse collection. The amount you pay depends on the value of the property.Read more about council Tax in our glossary page.
- Band: C
- PARKINGDetails of how and where vehicles can be parked, and any associated costs.Read more about parking in our glossary page.
- Yes
- GARDENA property has access to an outdoor space, which could be private or shared.
- Yes
- ACCESSIBILITYHow a property has been adapted to meet the needs of vulnerable or disabled individuals.Read more about accessibility in our glossary page.
- Ask agent
Broadgate, Whaplode Drove, Spalding
NEAREST STATIONS
Distances are straight line measurements from the centre of the postcode- Spalding Station7.6 miles
About the agent
About us
We are in business to deliver results and aim to sell/let your property quickly and to as near to the asking price as possible. Striving for excellent customer service and a smooth customer journey throughout.
We pride ourselves on complete transparency in the way in which we conduct ourselves, our procedures and our business services and aim to continually build relationships within the local community enabling us to further netw
Industry affiliations



Notes
Staying secure when looking for property
Ensure you're up to date with our latest advice on how to avoid fraud or scams when looking for property online.
Visit our security centre to find out moreDisclaimer - Property reference 33004664. The information displayed about this property comprises a property advertisement. Rightmove.co.uk makes no warranty as to the accuracy or completeness of the advertisement or any linked or associated information, and Rightmove has no control over the content. This property advertisement does not constitute property particulars. The information is provided and maintained by Sedge Ltd, Spalding. Please contact the selling agent or developer directly to obtain any information which may be available under the terms of The Energy Performance of Buildings (Certificates and Inspections) (England and Wales) Regulations 2007 or the Home Report if in relation to a residential property in Scotland.
*This is the average speed from the provider with the fastest broadband package available at this postcode. The average speed displayed is based on the download speeds of at least 50% of customers at peak time (8pm to 10pm). Fibre/cable services at the postcode are subject to availability and may differ between properties within a postcode. Speeds can be affected by a range of technical and environmental factors. The speed at the property may be lower than that listed above. You can check the estimated speed and confirm availability to a property prior to purchasing on the broadband provider's website. Providers may increase charges. The information is provided and maintained by Decision Technologies Limited. **This is indicative only and based on a 2-person household with multiple devices and simultaneous usage. Broadband performance is affected by multiple factors including number of occupants and devices, simultaneous usage, router range etc. For more information speak to your broadband provider.
Map data ©OpenStreetMap contributors.






