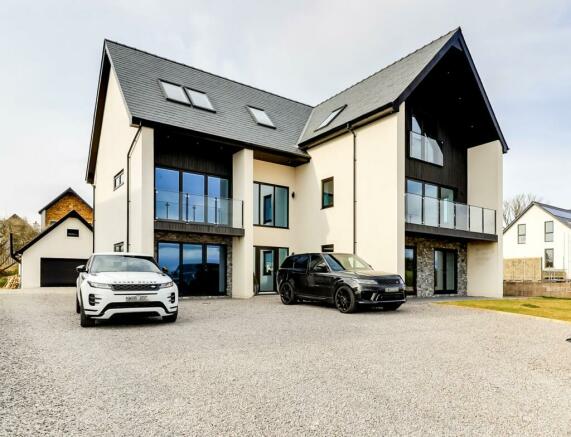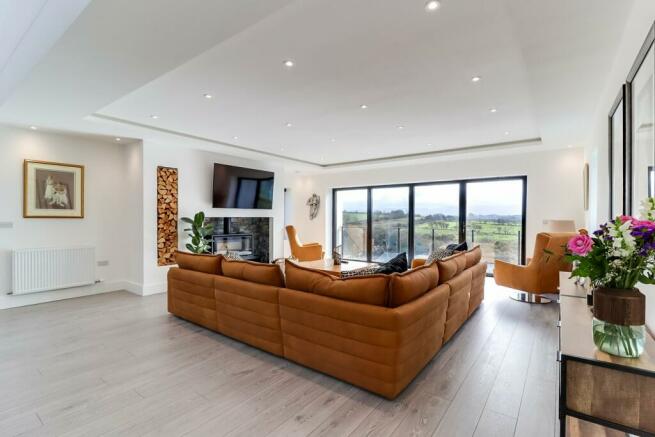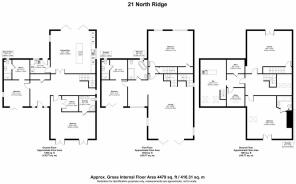
North Ridge, Great Broughton, Cockermouth, CA13

- PROPERTY TYPE
Detached
- BEDROOMS
5
- BATHROOMS
5
- SIZE
Ask agent
- TENUREDescribes how you own a property. There are different types of tenure - freehold, leasehold, and commonhold.Read more about tenure in our glossary page.
Freehold
Key features
- Luxury 5 bedroom detached house
- Palatial 4,500 sq. ft. of accommodation
- Impeccably presented, high end finishes
- Stunning panoramic views
- Bar & Cinema Room
- Converted garage with office space
- Council Tax: Band G
- Tenure: freehold
- EPC rating B
Description
Positioned to capture breathtaking panoramic views of the Lake District fells, this custom-built luxury home offers a refined lifestyle characterised by exceptional comfort and quality. Spanning a generous 4,500 sq. ft. across multiple levels, this residence combines spacious living areas, abundant natural light, and modern amenities to create a welcoming environment for families.
Upon entering, the sense of space is immediately felt. A galleried landing and double-height entrance foyer lead to the impressive open-plan living, dining, and kitchen area. The well appointed kitchen features an island unit, integrated appliances, dual wine coolers, and a formal dining space for up to 10 guests, complemented by bifold doors opening to the garden. The elegant principal suite includes a walk-in wardrobe, ensuite shower room, and double French doors with views of the garden and Lake District fells. A second double bedroom with a dressing room and ensuite shower room, along with a utility room, complete the ground floor.
Ascending the oak and glass staircase takes you to the main living room - a comfortable family space with a large fireplace, wood burning stove, and floor-to-ceiling bifold doors leading to a glass balcony with impressive views. The third double bedroom offers a walk-in dressing area and ensuite shower room, a family bathroom with a freestanding bath, and a flexible oversized bedroom or second reception room complete the first floor accommodation.
A glazed oak staircase leads to the second floor, where you'll find a fourth ensuite double bedroom, a home cinema room, and a home bar - creating a versatile guest accommodation and entertainment space.
Externally, the property features a spacious front garden, ample offroad parking, a low maintenance rear garden, and a detached 1.5 storey double garage, converted to provide a home office space.
Discover refined living where stunning views and elegant design come together to create a truly special home.
Enjoying an elevated position on the edge of this well serviced and popular village. Amenities include primary school (which feeds into Cockermouth Secondary), public houses, bakery, shop and Post Office. With easy access to Cockermouth, the west coast and the Lake District National Park.
Mains gas, electricity, water and drainage. Gas central heating and double glazing installed throughout. Telephone line installed subject to BT regulations. Please note - the mention of any appliances and/or services within these particulars does not imply that they are in full and efficient working order.
The property has underfloor heating to the ground floor with a traditional wet radiator system to the top two floors.
From Cockermouth, proceed west along the A66 to the staggered Brigham/Great Broughton junction, turn right and follow the road over the river and up into the village. Head through the village then bear right signposted Broughton Moor, follow the road past the edge of the village and the site can be found after approx. 0.25 mile, on the left hand side.
ACCOMMODATION
GROUND FLOOR
Entrance Hallway
Accessed via a composite door with glazed inserts and side panel. A double height entrance hall with light oak staircase leading to the first floor with glass balustrades and galleried landing. Airing cupboard housing the central heating boiler, wall and spotlighting, doors leading to all ground floor rooms.
Bedroom 1 - Principal Suite
6.27m x 6.03m (20' 7" x 19' 9") A light and airy front aspect large bedroom with double French doors offering stunning views towards the Lake District fells. Point for wall mounted TV, spotlighting, and walk in dressing room with built in shelving and storage.
Bedroom 1 - Ensuite Shower Room
2.16m x 2.13m (7' 1" x 7' 0") A side aspect room, fitted with a three piece suite comprising corner quadrant shower cubicle with mains shower and additional hand held shower attachment, WC and twin wash hand basins in built in vanity units.
Bedroom 2
3.60m x 3.96m (11' 10" x 13' 0") A front aspect, light and airy room with bifold doors offering stunning views towards the Lake District fells, walk in dressing room, spotlighting and point for wall mounted TV.
Bedroom 2 - Ensuite Shower Room
Fitted with a three piece suite comprising walk in shower cubicle with mains shower and additional hand held shower attachment, WC and wash hand basin in built in vanity unit.
Living/Dining/Kitchen
5.63m x 5.87m (18' 6" x 19' 3") A fantastic rear aspect room with point for wall mounted TV, spotlighting, recessed mood lighting and trifold doors giving access to the rear gardens. The kitchen area is fitted with a range of wall and base units in a black finish with complementary black granite effect work surfacing, incorporating a 1.5 bowl composite sink with mixer tap. Integrated appliances including fridge, freezer, dishwasher, eye level twin electric ovens and microwave grill. Matching island unit with integrated four burner induction hob and built in extractor fan, two built in wine fridges, storage units, power points, mood lighting and provides informal dining space for five to six people.
Space for an eight to ten person dining table and two or three seater sofa, door giving access to the utility room.
Utility Room
2.75m x 2.25m (9' 0" x 7' 5") A rear aspect room with composite door giving access out to the rear garden. Fitted with wall and base units with complementary work surfacing in a matching finish to the kitchen, incorporating a composite sink with mixer tap. Plumbing and points for under counter washing machine and tumble dryer.
FIRST FLOOR
Landing 1
A galleried landing area leading directly into the lounge and providing access to bedroom 3, family bathroom and further flexible bedroom/reception room.
Lounge
6.26m x 9.15m (20' 6" x 30' 0") A fantastic, superbly proportioned front aspect reception room with trifold doors giving access out on to the balcony and enjoying stunning panoramic views towards the Lake District fells. Recessed fireplace with a granite hearth housing a Stovax multifuel stove, space for a large corner sofa or three piece suite and point for a wall mounted TV. Spotlighting, recessed mood lighting and stairs leading up to the second floor.
Bedroom 3
3.60m x 3.97m (11' 10" x 13' 0") A front aspect light and airy double bedroom with spotlighting, bifold doors giving access out on to the balcony with stunning views towards the Lake District fells, point for wall mounted TV, dressing area.
Bedroom 3 - Ensuite Shower Room
Fitted with a three piece suite comprising walk in shower cubicle with mains shower and additional hand held shower attachment, WC and wash hand basin in built in vanity unit, vertical heated chrome towel rail.
Family Bathroom
2.76m x 2.89m (9' 1" x 9' 6") A rear aspect room fitted with a four piece suite with power shower cubicle and additional hand held attachment, WC, wash hand basin in a built in vanity unit and bath with floor mounted tap and hand held shower attachment, vertical heated towel rail.
Inner Hallway
With part glazed door leading to a second staircase giving access up to the second floor.
Media Room/Bedroom 4
4.92m x 6.25m (16' 2" x 20' 6") A fantastic sized, rear aspect room with built in understairs cupboard, spotlighting and point for wall mounted TV. This versatile room would make an excellent playroom/den/second reception room or large bedroom.
SECOND FLOOR
Landing 2
With chandelier lighting and doors leading to all second floor rooms.
Bedroom 5
5.97m x 5.92m (max) (19' 7" x 19' 5") A light and airy, vaulted ceilinged room with French doors and Juliette balcony to the front offering stunning views towards the Lake District fells, side aspect Velux skylight and point for wall mounted TV.
Bedroom 5 - Ensuite Bathroom
Fitted with a three piece suite comprising bath with mains shower and additional hand held shower attachment over, WC and wash hand basin in a built in high gloss vanity unit, vertical heated towel rail.
Cinema Room/Bedroom 6
6.23m x 6.03m (20' 5" x 19' 9") A rear aspect large room with vaulted ceiling and double French doors giving access to a Juliette balcony, recessed mood lighting and door leading to top of the second staircase.
Bar/Bedroom 7
3.6m (approx) x 5.85m (11' 10" x 19' 2") A front aspect room with vaulted ceiling and three Velux skylights, currently utilised as a home bar with a stage and glass balustrades to give elevated views. Access to two further rooms.
Additional Rooms
Room 1 - 2.39m x 2.74m (7' 10" x 9' 0") A front aspect room with Velux skylight.
Room 2 - 1.83m x 2.77m (6' 0" x 9' 1") With a large storage cupboard housing the hot water cylinder.
EXTERNALLY
Gardens and Parking
To the front of the property there is a lawned front garden and offroad parking for six to seven cars on the driveway and a decorative chipped parking area which leads down the side of the property. To the rear, there is a further large decorative chipped area, raised lawn and detached garage.
Garage
A detached double garage with electric up and over door. The interior of the garage has been converted into workshop and home office space.
Ground Floor – (5.87m x 5.33m (19' 3" x 17' 6") With cloakroom/WC fitted with a wash hand basin and WC, and a multifuel stove with slate hearth. Stairs with glass balustrades lead up to the first floor.
First Floor (home office area) – (5.85m x 3.92m (19' 2" x 12' 10") A triple aspect room with twin Velux skylights and built in under eaves storage.
ADDITIONAL INFORMATION
Tenure & EPC
The tenure is freehold.
The EPC rating is B.
Referral & Other Payments
PFK work with preferred providers for certain services necessary for a house sale or purchase. Our providers price their products competitively, however you are under no obligation to use their services and may wish to compare them against other providers. Should you choose to utilise them PFK will receive a referral fee : Napthens LLP, Bendles LLP, Scott Duff & Co, Knights PLC, Newtons Ltd - completion of sale or purchase - £120 to £210 per transaction; Pollard & Scott/Independent Mortgage Advisors – arrangement of mortgage & other products/insurances - average referral fee earned in 2023 was £222.00; M & G EPCs Ltd - EPC/Floorplan Referrals - EPC & Floorplan £35.00, EPC only £24.00, Floorplan only £6.00. All figures quoted are inclusive of VAT.
Brochures
Brochure 1Brochure 2- COUNCIL TAXA payment made to your local authority in order to pay for local services like schools, libraries, and refuse collection. The amount you pay depends on the value of the property.Read more about council Tax in our glossary page.
- Band: G
- PARKINGDetails of how and where vehicles can be parked, and any associated costs.Read more about parking in our glossary page.
- Yes
- GARDENA property has access to an outdoor space, which could be private or shared.
- Yes
- ACCESSIBILITYHow a property has been adapted to meet the needs of vulnerable or disabled individuals.Read more about accessibility in our glossary page.
- Ask agent
North Ridge, Great Broughton, Cockermouth, CA13
NEAREST STATIONS
Distances are straight line measurements from the centre of the postcode- Flimby Station2.9 miles
- Maryport Station3.1 miles
- Workington Station4.7 miles
About the agent
PFK's aim is to make the sale and rental process as simple as possible while assisting our customers along their journey. We operate from local high street offices, over a 6 day week allowing our customers to liaise with us by whichever medium suits them. Our teams consist of local people, who have experience in their field. We
endeavour
to always put the customer first which is why customers return to us time and time again.
Notes
Staying secure when looking for property
Ensure you're up to date with our latest advice on how to avoid fraud or scams when looking for property online.
Visit our security centre to find out moreDisclaimer - Property reference 27423942. The information displayed about this property comprises a property advertisement. Rightmove.co.uk makes no warranty as to the accuracy or completeness of the advertisement or any linked or associated information, and Rightmove has no control over the content. This property advertisement does not constitute property particulars. The information is provided and maintained by PFK, Cockermouth. Please contact the selling agent or developer directly to obtain any information which may be available under the terms of The Energy Performance of Buildings (Certificates and Inspections) (England and Wales) Regulations 2007 or the Home Report if in relation to a residential property in Scotland.
*This is the average speed from the provider with the fastest broadband package available at this postcode. The average speed displayed is based on the download speeds of at least 50% of customers at peak time (8pm to 10pm). Fibre/cable services at the postcode are subject to availability and may differ between properties within a postcode. Speeds can be affected by a range of technical and environmental factors. The speed at the property may be lower than that listed above. You can check the estimated speed and confirm availability to a property prior to purchasing on the broadband provider's website. Providers may increase charges. The information is provided and maintained by Decision Technologies Limited. **This is indicative only and based on a 2-person household with multiple devices and simultaneous usage. Broadband performance is affected by multiple factors including number of occupants and devices, simultaneous usage, router range etc. For more information speak to your broadband provider.
Map data ©OpenStreetMap contributors.





