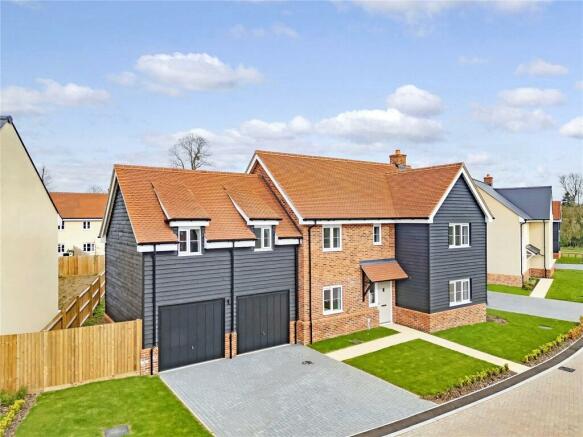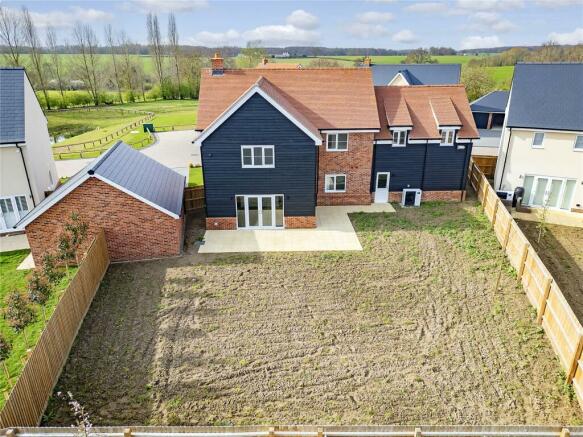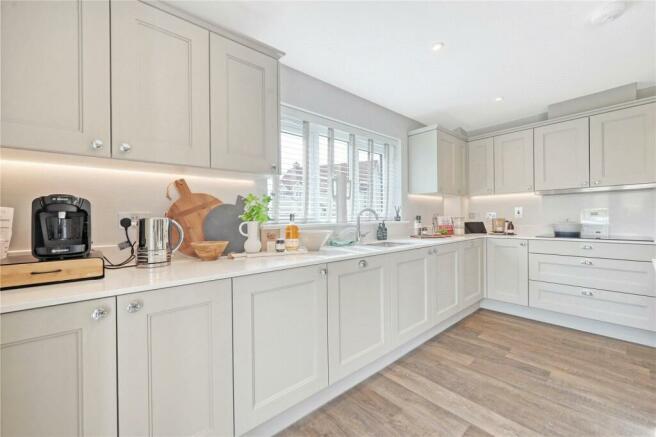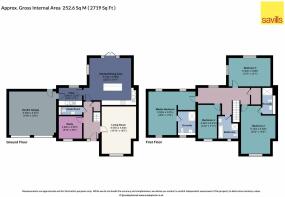
The Lindens, Gosfield, Halstead, Essex, CO9

- PROPERTY TYPE
Detached
- BEDROOMS
4
- BATHROOMS
3
- SIZE
2,347 sq ft
218 sq m
- TENUREDescribes how you own a property. There are different types of tenure - freehold, leasehold, and commonhold.Read more about tenure in our glossary page.
Freehold
Key features
- Available to move in immediately
- 2347 sq ft
- Detached
- Wide plot with generous garden
- Bedroom & ensuite above double garage
- Air source heat pump
- Underfloor heating
- Village location surrounded by countryside
- Fully inclusive kitchen specification
- EPC Rating = B
Description
Description
The Oak (Plots 8 and 10)
This detached home offers a striking character part weatherboarded frontage. Both remaining homes of this design are located to the rear of the development and offer generous gardens. The principal bedroom sits above the attached double garage with direct access from both the garden and utility room. The kitchen/dining room opens out on the garden whilst a separate living room and study are both accessed from the main hallway. The home offers four bedrooms including two en suites.
The Lindens is an exceptional development in the heart of the Essex countryside in the village of Gosfield, conveniently located for those considering both the Essex and Suffolk lifestyles. Gosfield offers a perfect blend of style, history and convenience to suit a diverse range of buyer tastes and requirements.
The final remaining detached homes are carefully set around shared green spaces that perfectly balance close knit community with privacy. The development takes pride in its historical connections to the village's past, with The Lindens named after the lime trees that mark its entrance, once a part of the formal avenue that led to Gosfield Hall.
All properties feature thoughtful designs with energy efficiency and sustainability at their heart. Each eco friendly home incudes Air Source heat pumps with efficient underfloor heating, wiring to facilitate solar and house batteries as well as car charging capabilities.
Specification
KITCHEN
Traditional style five piece shaker door
Silestone work surface, upstand and splashback
1.5 bowl undermount sink with draining grooves
Mixer tap in chrome
LED under cabinet lighting
Integrated Bosch extractor hood, fridge freezer and dishwasher
Integrated washing machine and tumble dryer to certain plots
Shared pantry to certain plots
ELECTRICAL
Cabling for future provision of PV/solar panels installation and storage batteries
Low energy downlights to kitchen, hallway and bathroom
Low energy pendant lighting to the living room, study and bedrooms
Power and lighting to patio and garages
Mains powered heat detectors
Carbon monoxide alarms
BT point to hall and living room
CAT 6 data cabling to kitchen, study and all bedrooms
HEATING
Underfloor heating to the ground floor
Air source heat pump
Thermostatically controlled wall mounted radiators to the first floor
INTERNAL FINISHES
Walls and ceiling in Dulux "White Cotton"
Skirting, architrave and solid doors
Amtico flooring to kitchen, utility, hallway and bathrooms
GENERAL
External tap
Provision for car charging point
Loft light
Front garden landscaped and turfed
Rear garden rotavated and top soiled ready to receive turf
Log burner to certain plots
BATHS, EN SUITE AND CLOAKROOMS
White contemporary sanitaryware with soft close toilet seat
Chrome fittings and trim
Half height tiling to walls where sanitaryware is fitted
Full height tiling around bath and shower enclosures
Thermostatically controlled shower valve with fixed riser head
Chrome heated towel rail
Shaving point to bathroom and en suites
WARRANTY
10 year Premier Guarantee
Arbora Homes is a member of the Home Builders Federation (HBF)
AFTERCARE
All plots independently snagged
24/7 access to customer care portal
Out of hours support team for emergencies
Square Footage: 2,347 sq ft
Directions
The Lindens is situated off The Street in Gosfield, the main road through the village. Lined by lime trees, access to the development will be on the left hand side if coming from Braintree direction on the A1017.
Additional Info
There is an estate charge of £734 per annum.
This development complies with the Consumer Code for Home Builders.
Brochures
Web Details- COUNCIL TAXA payment made to your local authority in order to pay for local services like schools, libraries, and refuse collection. The amount you pay depends on the value of the property.Read more about council Tax in our glossary page.
- Band: G
- PARKINGDetails of how and where vehicles can be parked, and any associated costs.Read more about parking in our glossary page.
- Yes
- GARDENA property has access to an outdoor space, which could be private or shared.
- Yes
- ACCESSIBILITYHow a property has been adapted to meet the needs of vulnerable or disabled individuals.Read more about accessibility in our glossary page.
- Ask agent
The Lindens, Gosfield, Halstead, Essex, CO9
NEAREST STATIONS
Distances are straight line measurements from the centre of the postcode- Braintree Station4.3 miles
- Braintree Freeport Station4.6 miles
About the agent
Why Savills
With over 160 years of experience, over 600 offices globally - including 130 in the UK, and thousands of potential buyers and tenants on our database, we'll make sure your property gets in front of the right people. And once you’ve sold your property, we’re here to help you move on to the next stage of your journey.
Outstanding property
Whether buying or renting a house, flat, country estate or waterside property, our experts make it their busin
Notes
Staying secure when looking for property
Ensure you're up to date with our latest advice on how to avoid fraud or scams when looking for property online.
Visit our security centre to find out moreDisclaimer - Property reference CHD240111. The information displayed about this property comprises a property advertisement. Rightmove.co.uk makes no warranty as to the accuracy or completeness of the advertisement or any linked or associated information, and Rightmove has no control over the content. This property advertisement does not constitute property particulars. The information is provided and maintained by Savills New Homes, Chelmsford. Please contact the selling agent or developer directly to obtain any information which may be available under the terms of The Energy Performance of Buildings (Certificates and Inspections) (England and Wales) Regulations 2007 or the Home Report if in relation to a residential property in Scotland.
*This is the average speed from the provider with the fastest broadband package available at this postcode. The average speed displayed is based on the download speeds of at least 50% of customers at peak time (8pm to 10pm). Fibre/cable services at the postcode are subject to availability and may differ between properties within a postcode. Speeds can be affected by a range of technical and environmental factors. The speed at the property may be lower than that listed above. You can check the estimated speed and confirm availability to a property prior to purchasing on the broadband provider's website. Providers may increase charges. The information is provided and maintained by Decision Technologies Limited. **This is indicative only and based on a 2-person household with multiple devices and simultaneous usage. Broadband performance is affected by multiple factors including number of occupants and devices, simultaneous usage, router range etc. For more information speak to your broadband provider.
Map data ©OpenStreetMap contributors.





