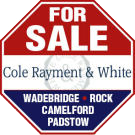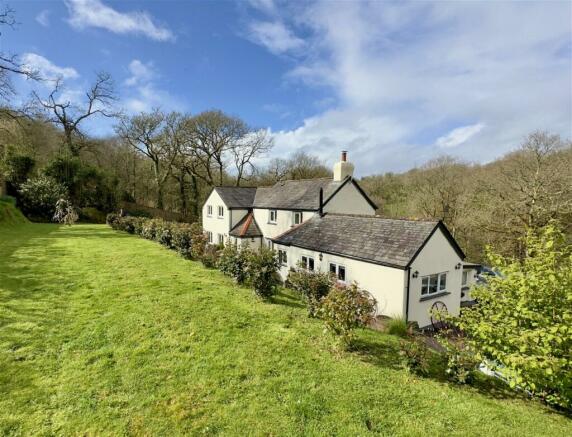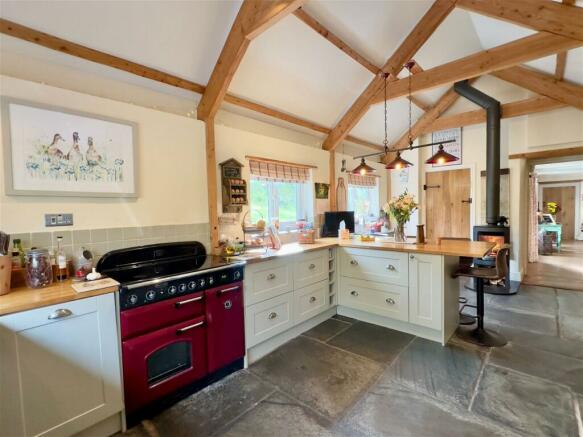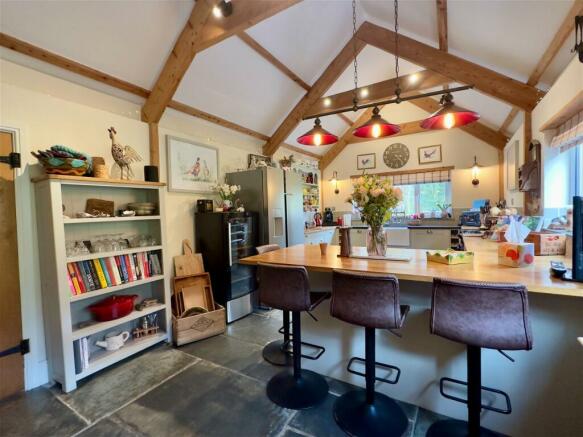
Blisland PL30

- PROPERTY TYPE
Detached
- BEDROOMS
3
- BATHROOMS
3
- SIZE
Ask agent
- TENUREDescribes how you own a property. There are different types of tenure - freehold, leasehold, and commonhold.Read more about tenure in our glossary page.
Freehold
Key features
- Pretty Detached Character Cottage
- 6.3m Kitchen/Breakfast Room with Vaulted Ceiling and Woodburner
- 2 Separate Reception Rooms both with Woodburners
- Study and Separate Utility Room
- 3 Double Bedrooms at First Floor
- En Suite to Main and Family Bathroom
- Private Gardens and Grounds of 1/4 of an Acre
- Wonderful Rural Views
- Super Edge of Village Setting
Description
A picturesque 3 double bedroom 2 reception room detached character cottage set in private gardens and grounds of a quarter of an acre. Freehold. Council Tax Band C. EPC rating F.
Trewint Cottage is a superbly presented detached character home set amidst private gardens and grounds of approximately a quarter of an acre in a pretty rural location on the edge of the village. Offering generous living accommodation which comprises a 6.3m kitchen/breakfast room with vaulted ceiling and woodburner, there is also a separate dining room with woodburner together with a magnificent 6m square lounge with woodburner and French doors to the garden. With a study and shower room on the ground floor as well as utility room, the property offers 3 double bedrooms at first floor with en suite to the main as well as a family bathroom. Enjoying an elevated position, the gardens not only afford superb privacy but also enjoy the most wonderful rural views over surrounding countryside and woodland. Nestled within the garden in a super west facing position is a summerhouse with timber deck from where one can enjoy the late afternoon sun as well as the wonderful rural views.
Located on the edge of the village of Blisland which is one of the only villages in Cornwall to have its own village green, there is also an extremely popular public house. Located just over 9 miles from Wadebridge and just over 5 miles from Bodmin, the property is also easily accessible to the main arterial A30 route into Cornwall providing swift lifts to both Truro and Exeter. Situated on the southern edge of Bodmin Moor, the property is located amidst some of the most beautiful and unspoilt countryside which North Cornwall has to offer.
Accommodation with all measurements being approximate:
Half Double Glazed Front Door opening to
Entrance Porch
Double glazed window in UPVC frame to side. Slate flag floor. Door to
Kitchen/Breakfast Room - 6.3m x 3.3m
Light dual aspect room with double glazed windows in UPVC frames to the front and side also featuring magnificent vaulted ceiling with exposed A frame beams. The kitchen is equipped with a superb range of modern units comprising base cupboards with timber and granite worktops over. Butler sink unit and mixer tap. Space for range cooker. Integral dishwasher. Return breakfast bar. Feature woodburning stove set on slate hearth. Slate flag floor.
Utility Room - 2.9m x 1.6m
Double glazed window in UPVC frame to rear. Base cupboards with worktops over and wall cupboards above. Stainless steel sink unit and mixer tap. Tiled floor.
Shower Room
Walk-in shower cubicle, low flush W.C. and wash hand basin. Tiled floor. Double glazed window in UPVC frame to rear.
Study - 2.9m x 2.5m
Double glazed window in UPVC frame to side. Tiled floor. Built-in storage cupboards.
Dining Room - 5.6m x 3.7m
Light dual aspect with double glazed windows in UPVC frames to front and rear with window seats. Feature woodburner set in large fireplace with slate hearth and timber overmantel. Stripped timber floor. Stairs to first floor. Beamed ceiling. Radiator.
Lounge - 6.6m x 6m
Light triple aspect with double glazed windows in UPVC frame to front and rear together with French doors opening to the garden. Feature woodburner set on slate hearth. Stripped timber floor. 2 radiators. Beamed ceiling.
First Floor
Landing
Double glazed window in UPVC frame to rear. Exposed beams. Airing cupboard housing hot water cylinder.
Bedroom 1 - 5.2m x 3.3m
Light dual aspect with double glazed windows in UPVC frames to front and side. Radiator. Built-in wardrobe.
En Suite
Large double shower cubicle, low flush W.C. and pedestal wash hand basin. Heated towel rail. Double glazed window in UPVC frame to side.
Bedroom 2 - 3.9m x 2.6m
Double glazed window in UPVC frame to front. Radiator. Built-in wardrobe.
Bedroom 3 - 3.7m x 2.6m
Double glazed window in UPVC frame to front. Exposed A frame beams. Built-in wardrobe. Radiator.
Bathroom
Comprising panelled bath with shower and glazed shower screen, low flush W.C. and wash hand basin with vanity cupboard. Heated towel rail. Exposed A frame beams. Tiled floor. Double glazed window in UPVC frame to front.
Outside
Approached through an automatic 5-bar gate entrance which in turn leads to a large tarmac turning and parking area for several cars. A wide slate paved path extends along the front of the cottage to a generous outdoor eating/barbeque terrace with double doors opening from the lounge. Lawned gardens extend on 3 sides of the property with various planted beds including 4 raised veg beds. 2 terraced lawned areas on the southern side of the cottage bounded by open fields leads to the
Summer House - 3.2m x 2.2m
With French doors opening on to a timber deck at the front where one can enjoy beautiful countryside views.
Detached Timber Workshop - 3.9m x 2.8m
With double timber doors opening to the front. Light and power. Doorway to
Utility - 2.8m x 1.9m
Windows front and side. Space and plumbing for automatic washing machine. Borehole filtration system.
At the rear of the workshop is an open fronted logstore measuring 6m x 2m
Garden Store - 3.2m x 2.1m
Timber door to front.
A further sloping garden extends down to the road which can often be carpeted in Bluebells in the spring. The total plot size extends to 0.4 of an acre overall.
Services
The property has the benefit of a borehole water supply, private drainage together with mains electricity.
Please contact our Wadebridge Office for further details.
- COUNCIL TAXA payment made to your local authority in order to pay for local services like schools, libraries, and refuse collection. The amount you pay depends on the value of the property.Read more about council Tax in our glossary page.
- Band: TBC
- PARKINGDetails of how and where vehicles can be parked, and any associated costs.Read more about parking in our glossary page.
- On street
- GARDENA property has access to an outdoor space, which could be private or shared.
- Yes
- ACCESSIBILITYHow a property has been adapted to meet the needs of vulnerable or disabled individuals.Read more about accessibility in our glossary page.
- Ask agent
Blisland PL30
NEAREST STATIONS
Distances are straight line measurements from the centre of the postcode- Bodmin Parkway Station5.3 miles
About the agent
Cole Rayment & White are independent Estate Agents with offices in Wadebridge, Rock, Padstow and Camelford providing a unique level of coverage throughout North Cornwall. We offer high quality Estate Agency service from cosy cottages to large country estates and consider ourselves experts in our field.
Industry affiliations


Notes
Staying secure when looking for property
Ensure you're up to date with our latest advice on how to avoid fraud or scams when looking for property online.
Visit our security centre to find out moreDisclaimer - Property reference S894738. The information displayed about this property comprises a property advertisement. Rightmove.co.uk makes no warranty as to the accuracy or completeness of the advertisement or any linked or associated information, and Rightmove has no control over the content. This property advertisement does not constitute property particulars. The information is provided and maintained by Cole Rayment & White, Wadebridge. Please contact the selling agent or developer directly to obtain any information which may be available under the terms of The Energy Performance of Buildings (Certificates and Inspections) (England and Wales) Regulations 2007 or the Home Report if in relation to a residential property in Scotland.
*This is the average speed from the provider with the fastest broadband package available at this postcode. The average speed displayed is based on the download speeds of at least 50% of customers at peak time (8pm to 10pm). Fibre/cable services at the postcode are subject to availability and may differ between properties within a postcode. Speeds can be affected by a range of technical and environmental factors. The speed at the property may be lower than that listed above. You can check the estimated speed and confirm availability to a property prior to purchasing on the broadband provider's website. Providers may increase charges. The information is provided and maintained by Decision Technologies Limited. **This is indicative only and based on a 2-person household with multiple devices and simultaneous usage. Broadband performance is affected by multiple factors including number of occupants and devices, simultaneous usage, router range etc. For more information speak to your broadband provider.
Map data ©OpenStreetMap contributors.





