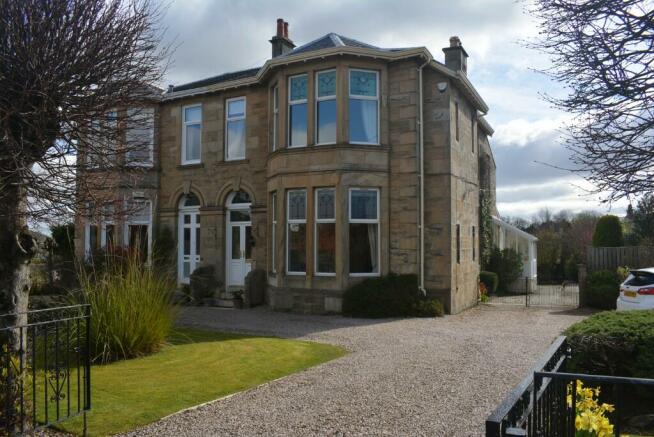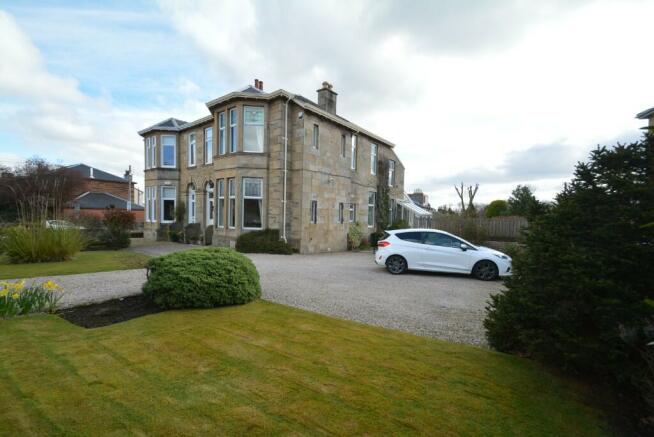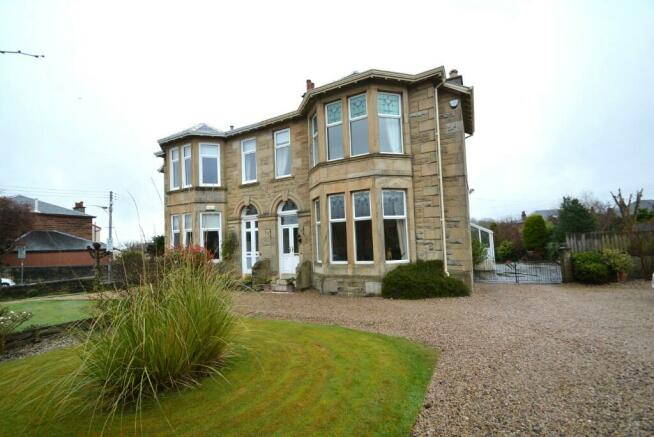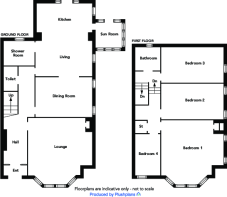Greenlees Road, Glasgow, G72

- PROPERTY TYPE
Semi-Detached
- BEDROOMS
4
- BATHROOMS
2
- SIZE
2,077 sq ft
193 sq m
- TENUREDescribes how you own a property. There are different types of tenure - freehold, leasehold, and commonhold.Read more about tenure in our glossary page.
Ask agent
Description
Unquestionably of the finest and largest homes of this style available, the property has been painstakingly and sympathetically improved by its existing proprietors, completed to the highest standard and specification. There has been particular emphasis on the restoration and retention of original features including stained glass, decorative ceiling cornicing, however complimented by a modern specification to include gas central heating (boiler replaced December 2023), double glazing with integrated stained glass, varnished wood flooring to some apartments, replacement internal oak doors, modern kitchen and sanitary fittings.
Tastefully decorated throughout the layout has been imaginatively altered to accommodate a more modern lifestyle.
Twin double glazed outer doors onto entrance hall, restored original stained glass front door with matching side panels onto impressive 30' reception hall with access to ground floor apartments off, original pine balustrade to staircase, immediately impressive 20' broad bay window lounge enjoying pleasant aspects, of particular is the extensive decorative ceiling plaster work and varnished wood floor finish in addition to fireplace with inset stained glass windows to either side and solid fuel burning fire, separate formal dining room again with ornate cornicing and varnished wood floor finish, professionally and quite exceptional near 26' family sized dining kitchen with living area and twin French doors onto Paris style balcony with good additional natural light provided by velux roof lights and window to side. The kitchen preparation area comprises extensive floor and wall mounted polished veneer fronted units with mahogany veneer work tops and extending to form a large island breakfasting area. Integrated appliances include: microwave, washing machine and dishwasher (please note the existing stainless steel cooking range with five burner gas hob and American style fridge/freezer are also included in sale), stainless steel sockets and ceiling recessed downlights. There is a door to side providing access to a sun room. Shower room comprising three piece suite with full height wet wall panelling and chrome towel rail, modern fitted and fully tiled cloakroom/toilet comprising two piece suite to include wash hand basin built into vanity unit, chrome towel rail.
Upper level: broad landing with large linen cupboard, immediately impressive 20' main bedroom with broad bay window with twin additional windows to side and ornate cornicing, three further bedrooms, modern fitted partially tiled bathroom comprising three piece suite with electric shower above bath, wash hand basin and WC built into oak vanity unit, chrome towel rail.
There are extensive carefully landscaped and mature private gardens to front, side and rear enjoying southerly aspects and including an extensive hard parking area for several cars and space for garage.
FEATURES
* Larger traditional Semi Villa
* 30' hall
* 20' bay lounge
* Formal dining room
* Near 26' dining kitchen
* 4 bedrooms
* 1 ½ bathrooms, shower room
* Extensive landscaped gardens
RECEPTION HALL 30'0 (9.16m) x 7'3 (2.27m)
LOUNGE 20'0 (6.13m) x 16'10 (5.14m)
DINING ROOM 13'4 (4.07m) x 13'1 (4.00m)
LIVING/DINING/KITCHEN 25'9 (7.86m) x 13'0 (3.98m)
SHOWER ROOM 8'2 (2.50m) x 7'1 (2.23m)
CLOAKROOM/TOILET 7'3 (2.27m) x 3'2 (0.98m)
SUN ROOM 9'3 (2.86m) x 6'3 (1.91m)
THREE QUARTER LANDING
BATHROOM 8'3 (2.54m) x 7'3 (2.27m)
BEDROOM THREE 13'1 (4.00m) x 11'10 (3.63m)
FIRST FLOOR
BEDROOM ONE 20'0 (6.13m) x 15'9 (4.80m)
BEDROOM TWO 13'4 (4.07m) x 13'1 (4.00m)
BEDROOM FOUR 11'3 (3.43m) x 7'3 (2.27m)
DATE OF ENTRY
By arrangement.
TRAVEL DIRECTIONS
Travelling south along Greenlees Road from Main Street, continue past the junction with Brownside Road on right, continue round the bend and past Stewarton Drive on right, number 94 is on left immediately before the junction with Grenadier Park on right.
VIEWING
By appointment with Macallans Solicitors, 236 Stonelaw Road, Burnside, G73 3SA Telephone Number: . Fax Number: .
The foregoing particulars, whilst believed to be correct, are not warranted and do not form any part of any contract. Any third party will require to satisfy themselves on any matter relating to the property. We confirm plumbing, electric and heating systems have not been tested.
- COUNCIL TAXA payment made to your local authority in order to pay for local services like schools, libraries, and refuse collection. The amount you pay depends on the value of the property.Read more about council Tax in our glossary page.
- Ask agent
- PARKINGDetails of how and where vehicles can be parked, and any associated costs.Read more about parking in our glossary page.
- Driveway
- GARDENA property has access to an outdoor space, which could be private or shared.
- Back garden,Front garden
- ACCESSIBILITYHow a property has been adapted to meet the needs of vulnerable or disabled individuals.Read more about accessibility in our glossary page.
- Ask agent
Energy performance certificate - ask agent
Greenlees Road, Glasgow, G72
NEAREST STATIONS
Distances are straight line measurements from the centre of the postcode- Kirkhill Station0.2 miles
- Cambuslang Station0.6 miles
- Newton Station1.4 miles
About the agent
Selling a house is one of the important decisions you will make - and it is essential in this fast moving market that you ensure that your property is marketed effectively to obtain the best possible price. As members of Rightmove, Macallans offers you a professional Estate Agency service with the added benefit of being a trusted Independent local solicitors' practice who can provide a full estate agency and conveyancing service. As an independent practice and not part of a large chain or c
Notes
Staying secure when looking for property
Ensure you're up to date with our latest advice on how to avoid fraud or scams when looking for property online.
Visit our security centre to find out moreDisclaimer - Property reference Burns. The information displayed about this property comprises a property advertisement. Rightmove.co.uk makes no warranty as to the accuracy or completeness of the advertisement or any linked or associated information, and Rightmove has no control over the content. This property advertisement does not constitute property particulars. The information is provided and maintained by Macallans, Glasgow. Please contact the selling agent or developer directly to obtain any information which may be available under the terms of The Energy Performance of Buildings (Certificates and Inspections) (England and Wales) Regulations 2007 or the Home Report if in relation to a residential property in Scotland.
*This is the average speed from the provider with the fastest broadband package available at this postcode. The average speed displayed is based on the download speeds of at least 50% of customers at peak time (8pm to 10pm). Fibre/cable services at the postcode are subject to availability and may differ between properties within a postcode. Speeds can be affected by a range of technical and environmental factors. The speed at the property may be lower than that listed above. You can check the estimated speed and confirm availability to a property prior to purchasing on the broadband provider's website. Providers may increase charges. The information is provided and maintained by Decision Technologies Limited. **This is indicative only and based on a 2-person household with multiple devices and simultaneous usage. Broadband performance is affected by multiple factors including number of occupants and devices, simultaneous usage, router range etc. For more information speak to your broadband provider.
Map data ©OpenStreetMap contributors.




