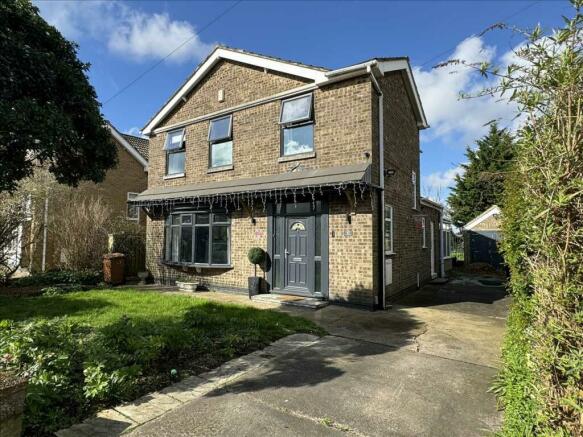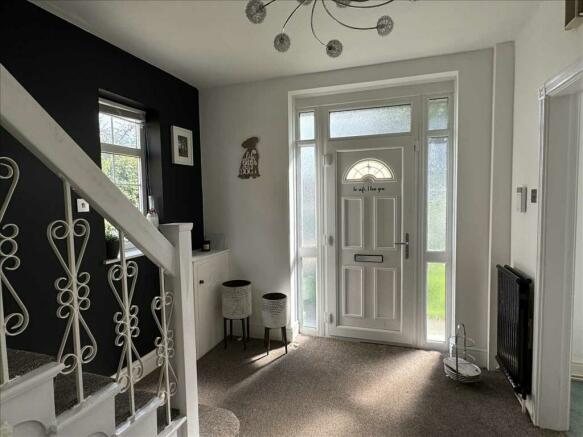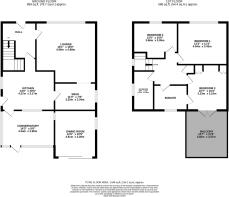
Augusta Street, Grimsby

- PROPERTY TYPE
Detached
- BEDROOMS
3
- BATHROOMS
2
- SIZE
Ask agent
- TENUREDescribes how you own a property. There are different types of tenure - freehold, leasehold, and commonhold.Read more about tenure in our glossary page.
Freehold
Description
Delightfully situated overlooking a pleasant green, a most attractive detached family home overlooking part of the Grimsby Cricket Club. The property offers bright and spacious accommodation with a flexible layout featuring THREE receptions rooms, three Bedrooms and two Bathrooms. The property benefits from a gas central heating system and uPVC framed double glazing, briefly comprising: welcoming Hallway, a good size front Lounge and a central open plan Snug with double doors to the generous Dining Room overlooking the garden. There is a good size Kitchen fitted with a range of cabinets and built-in appliances and a door leading into the Conservatory. Upstairs there are three double Bedrooms including the Guest Bedroom with a Jack and Jill style ensuite Shower Room and French double glazed doors opening onto the walk-on balcony. In addition there is a lovely family Bathroom with panelling to dado height and a freestanding slipper bath. The house stands on a good size plot with lawned gardens to the front and rear and there is a generous concrete driveway leading to the Garage. EPC Rating - D.
A uPVC double glazed front door with matching side panel gives access to the hallway.
HALLWAY 3.00m (9'10") x 2.77m (9'1")
A rather spacious hallway from where the feature staircase leads to the first floor. There are two uPVC double glazed side windows, two radiators and a built-in meter cupboard.
LOUNGE 4.90m (16'1") x 4.88m (16'0")
A bright and spacious Lounge to the front of the house with a central plaster firesurround with an electric fire and a stone hearth. The room has coving to the ceiling, two radiators and a uPVC bow window. An open arch leads through into the Snug.
SNUG 3.35m (11'0") x 2.34m (7'8")
With a uPVC double glazed side window and glazed double doors opening into the Dining Room.
DINING ROOM 3.81m (12'6") x 3.28m (10'9")
A generous room with dual aspect views onto the garden. It has coving to the ceiling, a radiator, two uPVC double glazed side windows and a sliding double glazed patio door giving views and access onto the rear garden.
KITCHEN 4.27m (14'0") x 3.17m (10'5")
A good size kitchen fitted with a range of white wall and base cabinets with complementary beech laminate worktops incorporating a 1.5 bowl sink with mixer taps. There is a part tile wall surround and underlighting to the units. Built-in appliances include a 4 ring gas hob with extractor fan, single oven and grill, space for a washing machine and a wall mounted gas central heating boiler. The kitchen has two windows (one single glazed) into the Conservatory and a further double glazed door onto the driveway.
CONSERVATORY 4.34m (14'3") x 2.90m (9'6")
A single glazed brick built conservatory with uPVC windows and a double glazed door opening onto the rear garden.
LANDING
With a deep stairwell and a useful storage cupboard.
BEDROOM ONE 4.04m (13'3") x 3.43m (11'3")
A lovely double bedroom with two uPVC windows overlooking the front garden. It has coving to the ceiling and two radiators.
BEDROOM TWO 3.66m (12'0") x 3.05m (10'0")
Another good size room with a uPVC double glazed front window and a built-in storage cupboard and a radiator.
BEDROOM THREE 3.10m (10'2")to wardrobes x 3.23m (10'7")
A rather special bedroom with a jack and jill ensuite Shower Room and uPVC double glazed patio doors opening to the walk on balcony. It has built-in wardrobes and a radiator.
ENSUITE SHOWER ROOM
Recently fitted with grey furniture and a white suite comprising W.C, semi recessed washbasin and a corner shower cubicle with mermaid boarding. It has a heated towel rail, laminate flooring and a uPVC double glazed rear window.
BATHROOM 3.17m (10'5") x 1.65m (5'5")
Recently upgraded with panelling to dado height and a white suite comprising W.C, pedestal washbasin and a slipper style freestanding bath. It has a traditional towel rail and a uPVC double glazed side window.
OUTSIDE
The property has a front lawned garden set behind a low brick and coping stone wall boundary. A generous concrete driveway leads down to the detached garage with double doors. The rear garden is mainly lawned with fencing and hedging backing onto part of the Grimsby Cricket Grounds. The garden enjoys a predominately west facing aspect ideal for the summer months.
GENERAL INFORMATION
Mains, gas, water, electricity and drainage are connected. Central heating comprises radiators detailed above connected to the Ideal combination boiler and the property has the benefit of uPVC framed double glazing except where mentioned in these particulars. The property is under the jurisdiction of the North East Lincolnshire Council and our enquiries indicate the property to be in Tax Band - C. The tenure of the property is Freehold - subject to Solicitor's verification.
VIEWING
By appointment with the Agents on Grimsby 311000.
Brochures
PDF brochure- COUNCIL TAXA payment made to your local authority in order to pay for local services like schools, libraries, and refuse collection. The amount you pay depends on the value of the property.Read more about council Tax in our glossary page.
- Ask agent
- PARKINGDetails of how and where vehicles can be parked, and any associated costs.Read more about parking in our glossary page.
- Yes
- GARDENA property has access to an outdoor space, which could be private or shared.
- Yes
- ACCESSIBILITYHow a property has been adapted to meet the needs of vulnerable or disabled individuals.Read more about accessibility in our glossary page.
- Ask agent
Augusta Street, Grimsby
NEAREST STATIONS
Distances are straight line measurements from the centre of the postcode- Grimsby Town Station0.6 miles
- Grimsby Docks Station1.4 miles
- Great Coates Station1.7 miles



Established in 1919 Martin Maslin Estate Agency has been providing a quality professional service to the people of Grimsby and Lincolnshire for approaching 90 years. Our standards are governed by the National Association for Estate Agents scheme and in addition to private sector instructions we are regularly appointed to act on behalf of many leading Asset Management Companies, Corporate Agencies and Developers.
All residential sales and property management matters are primarily handled by our two partners namely John Hudson FNAEA and Stephen Mason MNAEA, assisted by Sales manager Laura Perrin and our friendly and experienced team.
Notes
Staying secure when looking for property
Ensure you're up to date with our latest advice on how to avoid fraud or scams when looking for property online.
Visit our security centre to find out moreDisclaimer - Property reference MRT124044. The information displayed about this property comprises a property advertisement. Rightmove.co.uk makes no warranty as to the accuracy or completeness of the advertisement or any linked or associated information, and Rightmove has no control over the content. This property advertisement does not constitute property particulars. The information is provided and maintained by Martin Maslin, Grimsby. Please contact the selling agent or developer directly to obtain any information which may be available under the terms of The Energy Performance of Buildings (Certificates and Inspections) (England and Wales) Regulations 2007 or the Home Report if in relation to a residential property in Scotland.
*This is the average speed from the provider with the fastest broadband package available at this postcode. The average speed displayed is based on the download speeds of at least 50% of customers at peak time (8pm to 10pm). Fibre/cable services at the postcode are subject to availability and may differ between properties within a postcode. Speeds can be affected by a range of technical and environmental factors. The speed at the property may be lower than that listed above. You can check the estimated speed and confirm availability to a property prior to purchasing on the broadband provider's website. Providers may increase charges. The information is provided and maintained by Decision Technologies Limited. **This is indicative only and based on a 2-person household with multiple devices and simultaneous usage. Broadband performance is affected by multiple factors including number of occupants and devices, simultaneous usage, router range etc. For more information speak to your broadband provider.
Map data ©OpenStreetMap contributors.





