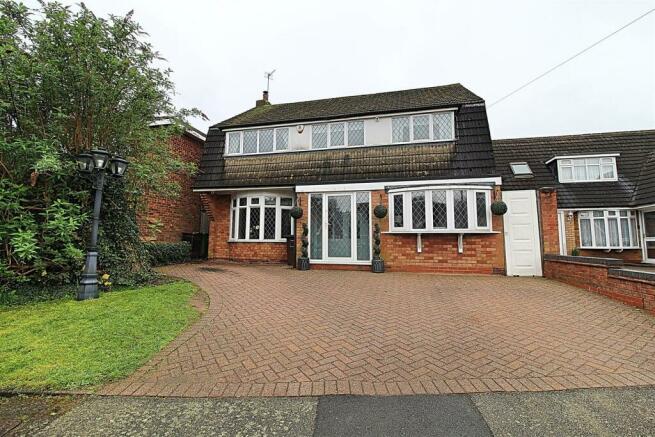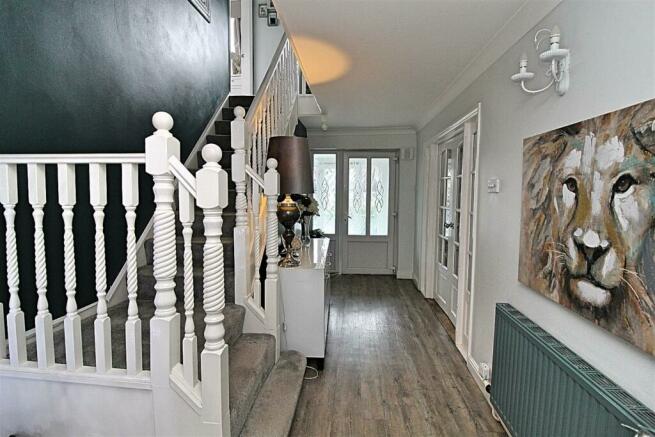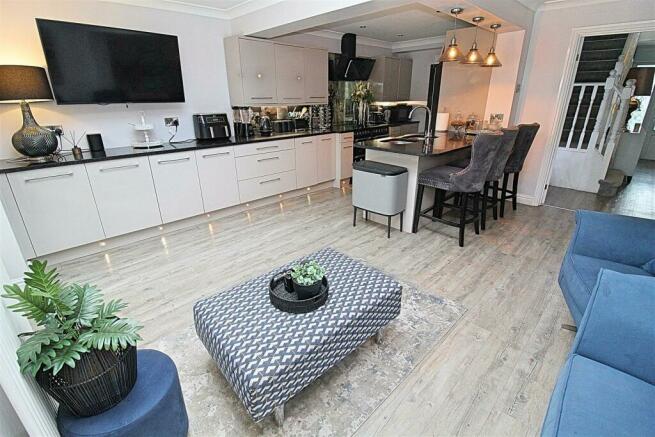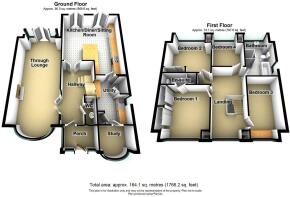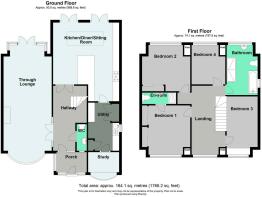
Lyndon Close, Castle Bromwich, Birmingham

- PROPERTY TYPE
Detached
- BEDROOMS
4
- BATHROOMS
2
- SIZE
Ask agent
- TENUREDescribes how you own a property. There are different types of tenure - freehold, leasehold, and commonhold.Read more about tenure in our glossary page.
Freehold
Key features
- Detached
- Four Bedrooms
- Open Plan Living Area to the Rear
- Driveway
- Study/Office
- Utility Room
- Downstairs WC
- Cul-De-Sac Location
- En-Suite Shower Room
- Family Bathroom
Description
When it comes to this property I could go on forever with words or captions but to gain the true beauty of this property you need to view so call today on . This DETACHED property is set in a cul-de-sac location in Castle Bromwich Village. The property benefits from a driveway for multiple vehicles, enclosed entrance porch area, stunning open hallway, guest cloakroom, through lounge extended to the rear with a bay area. The recently fitted kitchen area is open plan to a stunning dining room / seating area creating a great social gathering /ENTERTAINING room. Just off the kitchen is a utility room leading to an office/study area. To the first floor there is a stunning GALLERY LANDING leading to the FOUR BEDROOMS (one benefitting from a shower room en-suite) consisting of three doubles and one single. The family bathroom is also situated on the first floor area and houses a shower and a separate bath. Energy Efficiency Rating:- D
Front Garden - Low wall border to one side, fence border to the other surrounding a block paved driveway providing off road parking for multiple vehicles. Access gate to the side allowing access to/from the rear garden, mature shrubbery and flower bed area to one front corner, with a decorative triple lamp post inset. Double glazed door allowing access to:-
Entrance Porch - Double glazed windows either side and at matching height to the entrance door, further double glazed window to the side, wood effect Amtico flooring, Further double glazed window and door allowing access into:-
Entrance Hallway - Stairs rising to the first floor landing, radiator, decorative coving finish to the ceiling, decorative spindles to the staircase. Single glazed internal French doors with matching height windows either side allowing access to the extended through lounge, Further single glazed French style doors also allowing access to the rear kitchen/dining/sitting room. Wood effect Amtico flooring and a further door leading to:-
Downstairs Guest Cloakroom - Suite comprising of a low flush w.c, and a pedestal wash hand basin. Radiator, tiled walls with decorative chrome effect trim and a dado tile inset. Wood effect Amtico flooring, spotlights inset to the ceiling and a double glazed window to the front.
Extended Through Lounge - 28'10" x 11'10" - Double glazed curved bay window to the front, and double glazed French doors to the rear with double glazed windows at matching height to either side of the doors and further double glazed windows to the sides creating a bay area. Spotlights inset to a tiered decorative ceiling area, radiator, modern style feature fire surround with a stone effect back over hearth and a log burner being the main focal point.
Kitchen / Dining / Sitting Room - 20' (max) 16'5" (min) x 16'3" - This room is divided into the three areas currently but can be adapted to your own individual use. Newly fitted grey high gloss effect range of wall mounted and floor standing base units with a contrasting dark Granite work surface over. Breakfast bar area housing twin stainless steel effect Belfast sinks with a mixer tap over and storage units below. Integrated dishwasher and stainless steel effect splash back with a glass effect extractor above. Partly tiled walls, radiator and further vertical designer style radiator, decorative coving finish to the ceiling area, spotlights inset to the decorative tiered ceiling area also housing a lantern style window creating a conversation stopper. Wood effect Amtico flooring, spotlights inset to the plinth area of the units, and two sets of double glazed French doors to the rear both allowing access to the rear garden area. Door to the front into:-
Utility Area - 11'9" x 7'8" - Base unit with a stainless steel effect sink and drainer unit with a mixer tap over, plumbing for a washing machine, tile effect flooring, single storage cupboard, double storage cupboard, radiator and a double glazed window to the side. Glazed doors to the front into:-
Office/Study Room - 7'7" x 6'11" - Double glazed bow window to the front, radiator, tile effect flooring and spotlights inset to the ceiling.
First Floor -
Landing - Stunning Gallery landing with decorative spindles and banister, radiator, loft access via the enlarged loft area with a pull down ladder for access. Double glazed dormer window to the front allowing light through to the gallery landing. Doors to:-
Bedroom One - 13'2" x 11'10" - Double glazed dormer window to the front, decorative coving finish to the ceiling, radiator, Fitted bedroom units consisting of four sliding access doors. Door to:-
Shower Room En-Suite - Suite comprising of a shower cubicle, low flush w.c, and a pedestal wash hand basin. Tiling to the wall areas with decorative chrome effect trim, spotlights inset to the ceiling.
Bedroom Two - 11'11" x 10'2" - Double glazed dormer windows to the rear, spotlights inset to the ceiling, radiator., fitted wardrobe to one wall with double sliding access doors.
Bedroom Three - 4.37m x 2.41m (14'4" x 7'11") - Double glazed dormer window to the front, spotlights inset to the ceiling and fitted storage drawers and shelving areas below the window area.
Bedroom Four - 2.77m x 2.57m (9'1" x 8'5") - Double glazed dormer window to the rear, radiator, wood effect flooring and spotlights inset to the ceiling.
Bathroom - 11'10" x 7'9" - Suite comprising of a sunken roll edge bath with mixer tap over inset to tiled sides and top creating a decorative surrounding, walk in shower area with a boiler fed shower inset. Floating designer style wash hand basin with a mixer tap over and a vanity unit below providing storage. Low flush WC with a concealed flushing system. Natural sandstone effect tiling to the walls with chrome effect trim and matching tiling to the floor area, Chrome effect ladder style radiator, and double glazed windows to the rear and to the side.
Outside -
Rear Garden - Paved patio area in a decorative shape continuing to create a pathway to one side of the property allowing access via an access gate to /from the front driveway. Garden laid mainly to lawn, with mature shrubbery and flower bed borders, fence perimeters.
Brochures
Lyndon Close, Castle Bromwich, BirminghamTourBrochureCouncil TaxA payment made to your local authority in order to pay for local services like schools, libraries, and refuse collection. The amount you pay depends on the value of the property.Read more about council tax in our glossary page.
Band: D
Lyndon Close, Castle Bromwich, Birmingham
NEAREST STATIONS
Distances are straight line measurements from the centre of the postcode- Lea Hall Station1.7 miles
- Water Orton Station1.8 miles
- Stechford Station1.9 miles
About the agent
Choosing the right Estate Agent when faced with such a wide selection is crucial to achieve “THE BEST POSSIBLE PRICE” for your property in “THE SHORTEST POSSIBLE TIME” so your property doesn’t become over looked by buyers scanning the internet each day. But most importantly the sale needs to be agreed to “THE BEST POSSIBLE BUYER” to ensure it proceeds forward to moving day.
SO WHY CHOOSE US?
Call us and see what we have to offer in regards to marketing, fees, personal touch, l
Notes
Staying secure when looking for property
Ensure you're up to date with our latest advice on how to avoid fraud or scams when looking for property online.
Visit our security centre to find out moreDisclaimer - Property reference 33002747. The information displayed about this property comprises a property advertisement. Rightmove.co.uk makes no warranty as to the accuracy or completeness of the advertisement or any linked or associated information, and Rightmove has no control over the content. This property advertisement does not constitute property particulars. The information is provided and maintained by Prime Estates, Castle Bromwich. Please contact the selling agent or developer directly to obtain any information which may be available under the terms of The Energy Performance of Buildings (Certificates and Inspections) (England and Wales) Regulations 2007 or the Home Report if in relation to a residential property in Scotland.
*This is the average speed from the provider with the fastest broadband package available at this postcode. The average speed displayed is based on the download speeds of at least 50% of customers at peak time (8pm to 10pm). Fibre/cable services at the postcode are subject to availability and may differ between properties within a postcode. Speeds can be affected by a range of technical and environmental factors. The speed at the property may be lower than that listed above. You can check the estimated speed and confirm availability to a property prior to purchasing on the broadband provider's website. Providers may increase charges. The information is provided and maintained by Decision Technologies Limited. **This is indicative only and based on a 2-person household with multiple devices and simultaneous usage. Broadband performance is affected by multiple factors including number of occupants and devices, simultaneous usage, router range etc. For more information speak to your broadband provider.
Map data ©OpenStreetMap contributors.
