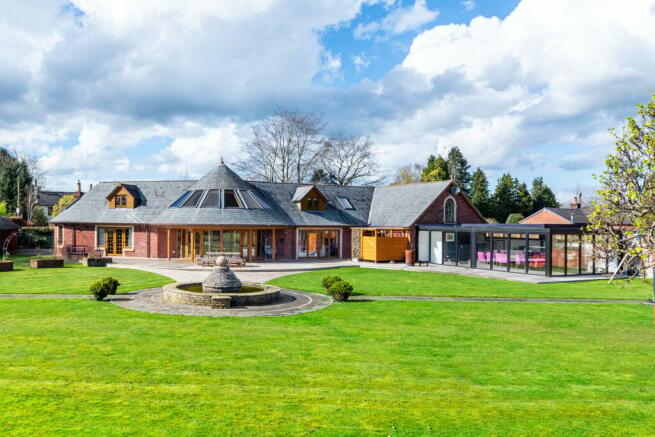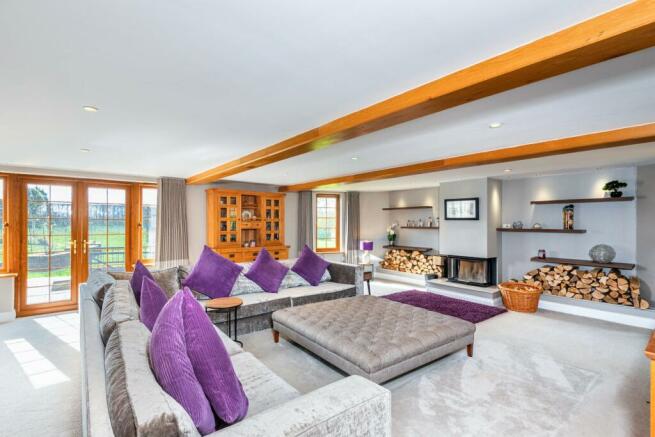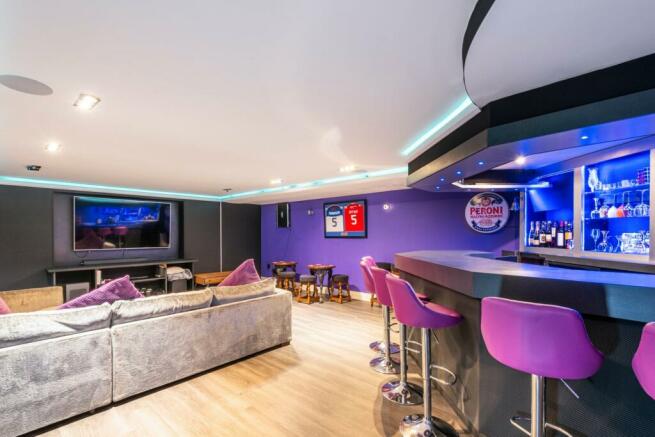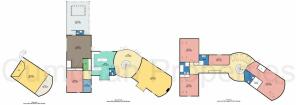
Aglionby, Carlisle, CA4

- PROPERTY TYPE
Detached
- BEDROOMS
4
- BATHROOMS
3
- SIZE
Ask agent
- TENUREDescribes how you own a property. There are different types of tenure - freehold, leasehold, and commonhold.Read more about tenure in our glossary page.
Freehold
Key features
- Bespoke detached family home
- 4/5 bedrooms
- 3 bathrooms
- Landscaped gardens
- Sought after location
- Garden room, basement bar & gym
- Immaculately presented
- 5 hole golf putting/chipping area
Description
This exceptional detached family home offers four/five bedrooms, three bathrooms and an abundance of living space and underfloor heating to the ground floor with stunning dining kitchen/family room, 30’ lounge, garden room, home office, basement bar and gym. An impressive circular hallway with a curved wooden staircase leading to the first floor galleried landing welcomes you and leads to a 30’ lounge with multi fuel stove and French doors leading out to the rear garden. The contemporary kitchen really is the hub of the home with a large kitchen island, integrated appliances and bi-folding doors to the rear garden. There is also a home office, a separate utility room and a second reception room or ground floor bedroom. A stunning garden room with integrated pizza oven and gas barbeque with fully retracting bi-folding doors. A curved staircase takes you down to the basement bar/cinema room with an adjoining gym. To the first floor there is a galleried landing with open views leading to the Master bedroom with walk-in wardrobe and en-suite shower room, three further double bedrooms with a second en-suite and four piece family bathroom. Externally, there are well maintained south facing landscaped gardens incorporating lawns, a floodlit 5 hole golf putting/chipping area, multiple decked and paved seating areas, access to the basement bar and a second outdoor bar with bi-folding windows, gas fire and thatched roof. Generous gravelled driveway to the front providing ample parking leading up to a double garage with electric door. Sold with no onward chain and vacant possession, this unique property offers everything and more for the growing family and is situated just off the A69 with excellent access into Carlisle city centre, J43 of the M6 and the A69.
The accommodation with approximate measurements briefly comprises:
Entrance Hallway
Spacious hallway with doors to lounge, kitchen, bar and cloakroom. Stunning wooden staircase to the first floor, two sets of double glazed French doors leading out to the rear garden, tiled flooring, surround sound system, spotlights to ceiling and double glazed full height windows overlooking the garden.
Cloakroom 1
Two piece suite comprising vanity unit wash hand basin and WC with concealed cistern. Spotlights to ceiling and wood effect flooring.
Lounge
30' 6" x 20' 8" (9.30m x 6.30m) Double glazed bay window, two further double glazed windows and double glazed French doors leading out to the rear garden. Contemporary log burner and beamed ceiling with spotlights.
Kitchen
23' 2" x 25' 7" (7.06m x 7.80m) Fitted kitchen incorporating Neff induction hob, two Neff ovens, integrated dishwasher, fridge and freezer. Under mounted sink with mixer/boiling water tap, kitchen island, spotlights to ceiling, double glazed bay window, feature curved wall, tile effect flooring and double glazed bi-folding doors overlooking the garden.
A bay window looks up to the mezzanine level on the first floor landing, wine cooler, surround sound system and door to the rear hallway.
Rear Hallway
Double glazed window and doors to office, ground floor bedroom/sitting room and utility.
Office
10' 10" x 6' 5" (3.30m x 1.96m) Double glazed frosted window and wood effect flooring.
Ground floor bedroom/sitting room
18' 5" x 13' 6" (5.61m x 4.11m) Two sets of fitted wardrobes, spotlights to ceiling, wood effect flooring and double glazed windows to the front and side elevations.
Utility
10' 0" x 6' 5" (3.05m x 1.96m) Plumbing for washing machine, space for tumble dryer, sink unit with mixer tap, wall and base units, tiled flooring and door to garage.
Cloakroom 2
Vanity unit wash hand basin, WC with concealed cistern, tiled flooring, surround sound system and spotlights to ceiling.
Basement Bar
26' 8" x 20' 8" (8.13m x 6.30m) Bar area with wine cooler, LED lighting, sink unit, LED lighting and spotlights to ceiling, cast radiator, wood effect flooring and doors to rear garden and gym.
Gym
20' 10" x 11' 5" (6.35m x 3.48m) Panelled ceiling with spotlights, exposed brick wall, mirrored wall and curved staircase down to the bar.
First Floor Landing
A spacious dome shaped landing with six double glazed windows overlooking the rear garden, spotlights to ceiling and doors to bedrooms, bathroom and airing cupboard. Mezzanine level overlooking the kitchen, two Velux windows, two radiators and wood flooring.
Bedroom 1
31' 7" x 13' 6" (9.63m x 4.11m) Three double glazed windows, spotlights to ceiling, surround sound system, a range of fitted bedroom furniture, two radiators and two sets of fitted walk-in wardrobes with spotlights to ceiling. Door to en-suite shower room.
EN-SUITE (6’3 x 5’) Fully tiled walk-in shower cubicle with spa jet and waterfall shower head, spotlights to ceiling, WC with concealed cistern, vanity unit wash hand basin, double glazed Velux window, tiled flooring, eaves storage and heated towel rail.
Bedroom 2
18' 5" x 15' 10" (5.61m x 4.83m) Feature arched window to the side of the property, two Velux windows, spotlights to ceiling, eaves storage, radiator and fitted wardrobes.
Bedroom 3
19' 9" x 15' 9" to under eaves (6.02m x 4.80m) Feature arched window, two Velux windows, spotlights to ceiling, radiator, eaves storage and fitted wardrobes.
Bathroom
10' 0" x 7' 8" (3.05m x 2.34m) Four piece suite comprising walk-in shower cubicle, spa bath, vanity unit wash hand basin and WC with concealed cistern. Tiled walls, vertical heated towel rail, tiled flooring, surround sound system, spotlights to ceiling and double glazed frosted window.
Bedroom 4
15' 4" x 8' 0" (4.67m x 2.44m) Double glazed window overlooking the rear garden, spotlights to ceiling, eaves storage, radiator, wood effect flooring and door to en-suite.
EN-SUITE (6’8 x 6’7) Three piece suite comprising walk-in shower cubicle, WC and wash hand basin. Velux window, eaves storage, heated towel rail, spotlights to ceiling and tile effect flooring.
Garden Room
25' 0" x 19' 0" (7.62m x 5.79m) Bi-folding doors all the way round with a large Velux, spotlights to ceiling, pizza oven, gas barbeque, wine cooler, base units, tiled flooring, surround sound system and under mounted sink with mixer tap. Door to cloakroom.
Outside
To the front of the property is a gravelled driveway providing ample parking bordered by lawned garden and raised borders. There are generous lawned gardens to the rear incorporating multiple decked and patio seating areas, well-established trees, garden shed, outdoor lighting and electrical sockets. A wooden pergola houses the hot tub where there is an outdoor TV point. A stone curved staircase leads indoors to the basement bar and gym. A floodlit 5 hole golf putting/chipping area with artificial turf and fantastic views. There is massive potential to extend further into the grounds if required or to incorporate vegetable plots or an orchard.
OUTDOOR BAR Thatched roof, bottled gas fire, double glazed bi-fold windows and bar area with wine coolers.
GARAGE (28’5 x 21’3) Electric roller door, door to cloakroom which also houses the gas boiler, doors to rear garden and outdoor kitchen.
NOTES -
TENURE We are informed the tenure is Freehold.
COUNCIL TAX To be confirmed by the vendor.
NOTE These particulars, whilst believed to be accurate, are set out for guidance only and do not constitute any part of an offer or contract - intending purchasers or tenants should not rely on them as statements or representations of fact but must satisfy themselves by inspection or otherwise as to their accuracy. No person in the employment of Cumbrian Properties has the authority to make or give any representation or warranty in relation to the property. All electrical appliances mentioned in these details have not been tested and therefore cannot be guaranteed to be in working order.
Brochures
Brochure 1- COUNCIL TAXA payment made to your local authority in order to pay for local services like schools, libraries, and refuse collection. The amount you pay depends on the value of the property.Read more about council Tax in our glossary page.
- Band: G
- PARKINGDetails of how and where vehicles can be parked, and any associated costs.Read more about parking in our glossary page.
- Yes
- GARDENA property has access to an outdoor space, which could be private or shared.
- Yes
- ACCESSIBILITYHow a property has been adapted to meet the needs of vulnerable or disabled individuals.Read more about accessibility in our glossary page.
- Ask agent
Aglionby, Carlisle, CA4
NEAREST STATIONS
Distances are straight line measurements from the centre of the postcode- Wetheral Station1.7 miles
- Carlisle Station2.9 miles
About the agent
Cumbrian Properties founded in 1993 has grown to become Cumbria's largest independent estate and letting agent.
Innovation is the key to every area of our business which is built on exceeding clients expectations.
Everything we do says something about the type of company we are, from quality advertising and marketing to the enthusiasm of our staff who are committed to delivering results.
If you are thinking of selling ,buying, or renting a property make us your first choice,
Industry affiliations

Notes
Staying secure when looking for property
Ensure you're up to date with our latest advice on how to avoid fraud or scams when looking for property online.
Visit our security centre to find out moreDisclaimer - Property reference 27470423. The information displayed about this property comprises a property advertisement. Rightmove.co.uk makes no warranty as to the accuracy or completeness of the advertisement or any linked or associated information, and Rightmove has no control over the content. This property advertisement does not constitute property particulars. The information is provided and maintained by Cumbrian Properties, Carlisle. Please contact the selling agent or developer directly to obtain any information which may be available under the terms of The Energy Performance of Buildings (Certificates and Inspections) (England and Wales) Regulations 2007 or the Home Report if in relation to a residential property in Scotland.
*This is the average speed from the provider with the fastest broadband package available at this postcode. The average speed displayed is based on the download speeds of at least 50% of customers at peak time (8pm to 10pm). Fibre/cable services at the postcode are subject to availability and may differ between properties within a postcode. Speeds can be affected by a range of technical and environmental factors. The speed at the property may be lower than that listed above. You can check the estimated speed and confirm availability to a property prior to purchasing on the broadband provider's website. Providers may increase charges. The information is provided and maintained by Decision Technologies Limited. **This is indicative only and based on a 2-person household with multiple devices and simultaneous usage. Broadband performance is affected by multiple factors including number of occupants and devices, simultaneous usage, router range etc. For more information speak to your broadband provider.
Map data ©OpenStreetMap contributors.





