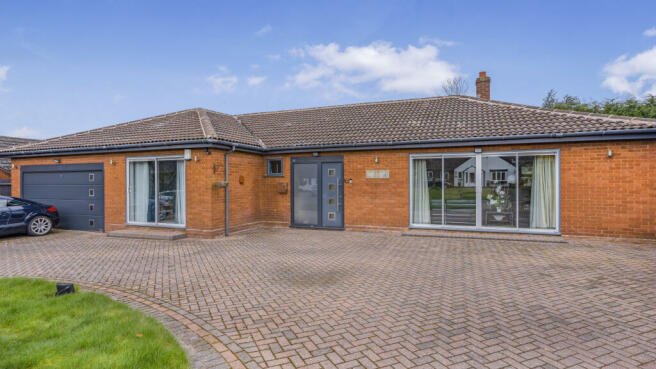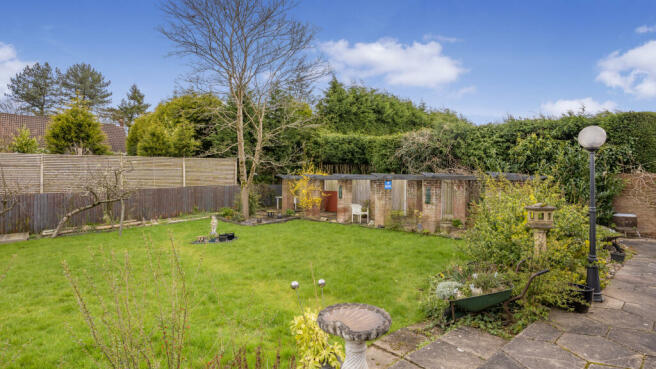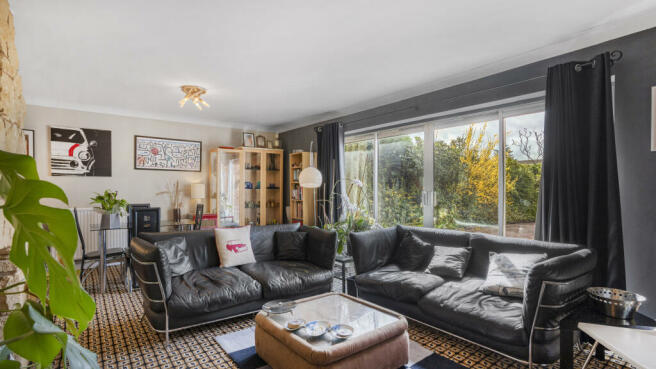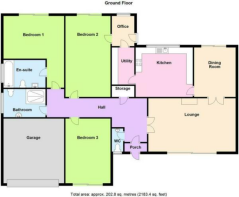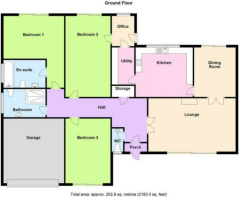Alderhithe Grove, Little Aston

- PROPERTY TYPE
Detached Bungalow
- BEDROOMS
3
- BATHROOMS
2
- SIZE
Ask agent
- TENUREDescribes how you own a property. There are different types of tenure - freehold, leasehold, and commonhold.Read more about tenure in our glossary page.
Freehold
Description
Archways, 18 Alderhithe Grove, Little Aston Park, Sutton Coldfield, B74 3BN
AN INDIVIDUALLY DESIGNED SPACIOUS FAMILY BUNGALOW OCCUPYING A DELIGHTFUL CUL DE SAC SETTING IN THIS HIGHLY REGARDED GATED LOCATION.
*Enclosed Porch, *Reception Hall, *Guest Cloakroom, *Lounge, *Dining Room, *Kitchen/Breakfast, *Office, *Main Bedroom with En Suite Bathroom, *Two further Bedrooms, *Main Shower Room, *Double Garage, *Private Mature Gardens.
This very spacious family residence is situated in the heart of one of the finest residential locations in the West Midlands. Approached from the Rhododendron lined Roman Road and Roman Lane the property is accessible for all amenities, including local shops at Streetly Village, schools for all ages, public transport and numerous recreational facilities including the nearby Sutton Park.
The property stands well back behind a wide foregarden with sweeping in-out driveway offering ample parking.
The spacious gas centrally heated and double glazed accommodation briefly comprises:
Enclosed Porch with Horman external door and ceramic tiled flooring.
Reception Hall.
Storage Cupboard.
Guest Cloakroom. WC, pedestal wash basin and ceramic tiled flooring.
Lounge 22’1” x 14’ feature Cotswold Stone fireplace with electric fire, ceiling coving and patio door to front offering views of the front gardens.
Dining Room 13’1” x 10’11” approached through part glazed double doors, ceiling coving and patio door opening to patio at rear.
Kitchen 15’ x 12’ with range of fitted units including wall and floor cupboards, worksurfaces and tiled upstands, integrated dishwasher, freestanding oven with 4 ring electric hob and extractor hood above, 1½ bowl resin sink and ceramic tiled flooring and designer radiator.
Utility 10’5 x 5’10” with a range of matching units including wall and floor cupboards, worksurfaces, tiled splash back and ceramic tiled flooring.
Office 7’11 x 5’11” with window overlooking rear garden, external Horman door opening to patio and door to Bedroom Three.
Bedroom One 18’ max x 15’11” with patio doors overlooking the rear gardens.
En Suite Bathroom with matching white suite including Jacuzzi bath, wc, wash hand basin with high gloss vanity unit below, ceramic tiled floor and chrome ladder radiator.
Bedroom Two 21’11” x 10’10” Patio doors looking out with views of the front gardens, fitted wardrobes including shelving and hanging rails.
Bedroom Three 18’1” x 11’10” with a range of fitted wardrobes, including shelving and hanging rails, patio door opening onto rear garden and door to office offering potential for use as a dressing room.
Family Shower Room with large enclosed shower cubicle, wash hand basin with built in vanity unit below and mirror above, wc, ceramic wall and floor tiling, chrome ladder radiator.
Airing Cupboard.
Private Mature gardens with a variety of mature shrubs, bushes and flowering borders, lawn, paved patio and pergola.
Side Entrance x2.
Shed
Double Garage 17’1” x 15’11” with electric Horman roller shutter door, light and power.
Council Tax Band: G
Smoke free and Pet free home.
- COUNCIL TAXA payment made to your local authority in order to pay for local services like schools, libraries, and refuse collection. The amount you pay depends on the value of the property.Read more about council Tax in our glossary page.
- Ask agent
- PARKINGDetails of how and where vehicles can be parked, and any associated costs.Read more about parking in our glossary page.
- Yes
- GARDENA property has access to an outdoor space, which could be private or shared.
- Private garden
- ACCESSIBILITYHow a property has been adapted to meet the needs of vulnerable or disabled individuals.Read more about accessibility in our glossary page.
- Ask agent
Alderhithe Grove, Little Aston
NEAREST STATIONS
Distances are straight line measurements from the centre of the postcode- Butlers Lane Station1.4 miles
- Blake Street Station1.4 miles
- Four Oaks Station2.1 miles
About the agent
Quantrills has been established over 20 years although the name has been synomous with the sale of property in Sutton Coldfield since 1934.
Today the company specialises in the sale of individual residences from
£400,000 to over £3 million covering Sutton Coldfield and adjacent districts together with Country Houses and Village Residences. We also handle an extensive range of luxury apartments and penthouses in Four Oaks and Little Aston.
We offer a very personal and tailor
Industry affiliations


Notes
Staying secure when looking for property
Ensure you're up to date with our latest advice on how to avoid fraud or scams when looking for property online.
Visit our security centre to find out moreDisclaimer - Property reference 18933368_13143517. The information displayed about this property comprises a property advertisement. Rightmove.co.uk makes no warranty as to the accuracy or completeness of the advertisement or any linked or associated information, and Rightmove has no control over the content. This property advertisement does not constitute property particulars. The information is provided and maintained by Quantrills, Sutton Coldfield. Please contact the selling agent or developer directly to obtain any information which may be available under the terms of The Energy Performance of Buildings (Certificates and Inspections) (England and Wales) Regulations 2007 or the Home Report if in relation to a residential property in Scotland.
*This is the average speed from the provider with the fastest broadband package available at this postcode. The average speed displayed is based on the download speeds of at least 50% of customers at peak time (8pm to 10pm). Fibre/cable services at the postcode are subject to availability and may differ between properties within a postcode. Speeds can be affected by a range of technical and environmental factors. The speed at the property may be lower than that listed above. You can check the estimated speed and confirm availability to a property prior to purchasing on the broadband provider's website. Providers may increase charges. The information is provided and maintained by Decision Technologies Limited. **This is indicative only and based on a 2-person household with multiple devices and simultaneous usage. Broadband performance is affected by multiple factors including number of occupants and devices, simultaneous usage, router range etc. For more information speak to your broadband provider.
Map data ©OpenStreetMap contributors.
