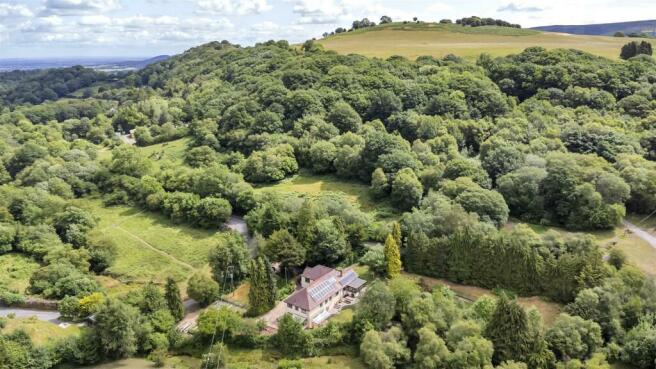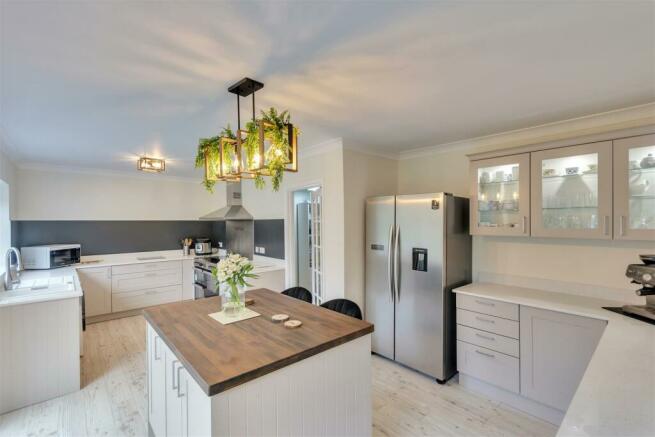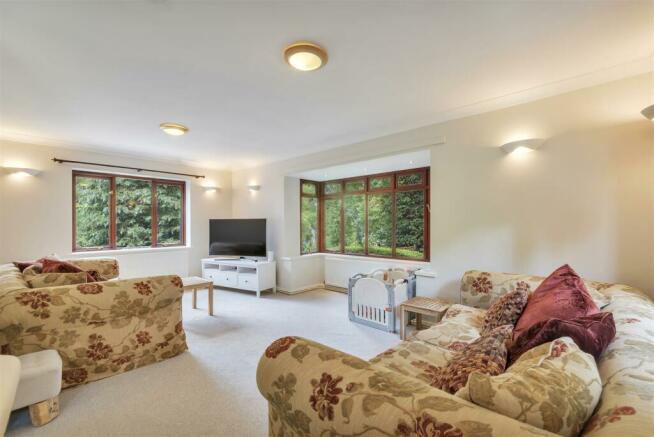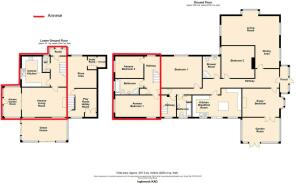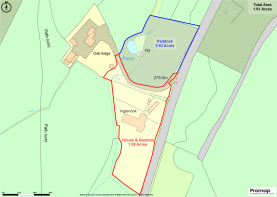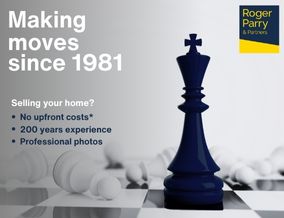
Hope Valley, Minsterley, Shrewsbury

- PROPERTY TYPE
Detached
- BEDROOMS
5
- BATHROOMS
3
- SIZE
Ask agent
- TENUREDescribes how you own a property. There are different types of tenure - freehold, leasehold, and commonhold.Read more about tenure in our glossary page.
Freehold
Key features
- No Upward Chain
- Detached Home With An Attached Two-Bedroom Annexe
- Four/Five Bedrooms
- Three Bathrooms
- 0.83 Acre Paddock
- Wooden Frame
- Timber Frame Carport With Attached Workshop And Garden Store
- Extensive Gardens Including A Wildlife Pond
- Two Off-road Parking areas
- 4.5 miles to Minsterley
Description
The main house accommodation briefly comprises an entrance porch, a main hallway, a living/dining room, a newly renovated kitchen breakfast room, a snug, a garden room, a hobby room, a store room, two double bedrooms and two family bathrooms.
The annexe accommodation comprises an entrance porch, entrance hallway, living room, kitchen, garden room, two bedrooms and a family bathroom.
The property has been recently redecorated, including repainting throughout and the installation of new carpets. There is wood framed double glazing throughout the property, oil-fired central heating, and private drainage (septic tank). Twenty-five private solar panels provide an income of approximately £2400 p.a. and three thermal panels, providing hot water during daylight hours. The property benefits from substantial storage spaces including a large loft (not boarded) and a very large, dry storage void underneath the ground floor.
Entrance Porch - Wood frame with tiled floor.
Main Hallway - Tiled floor continuing into laminate, two radiators, and loft hatch.
Living/Dining Room -
Living Area - 6.25m x 4.47m into bay - Carpet flooring with a large front aspect bay window, two side aspect windows, and three radiators.
Dining Area - 2.9m x 3.28m - Carpet flooring with a side aspect window, and one radiator.
Snug/Bedroom 5 - 5.64m x 3.56m - Carpet flooring with a side aspect bay window, large tiled hearth with an inset multi-fuel burner, one radiator, and glazed double doors into garden room.
Garden Room - 4.78m x 3.07m - 0.5 brick built and wooden frame garden room with double doors leading to the garden, and laminate flooring.
Kitchen - 6.2 x 2.74 (max) (20'4" x 8'11" (max)) - The kitchen has recently been installed and comprises painted units with quartz worktops. There is Laminate flooring and an island with a wooden worktop. The oven is brand new and is a Belling with an Aluminium splash back. There is an integral one and a half white Techtonite sink. There is a doorway leading to the patio and views over the garden.
Bedroom One - 4.42m x 3.53m - Large double bedroom, carpet flooring, front aspect window, fitted wardrobes, and one radiator.
Bedroom Two - 3.23m x 3.28m - Double bedroom, carpet flooring, side aspect window, fitted wardrobes, and one radiator.
Shower Room - 2.24m x 2.46m - Tile flooring, fully tiled walls, front aspect frosted window, corner electric shower unit with aquaboard surround, storage unit with integral hand wash basin, w.c. with low-level flush, and a stainless steel heated towel rail.
Bathroom - 1.75m x 2.74m - Vinyl flooring, rear aspect window, fitted bath with an integral mains shower unit, built-in storage with an integral hand wash basin, w.c. with low-level flush, and an airing cupboard containing the hot water tank.
Landing To Lower Ground Floor - Laminate flooring, rear aspect window, one radiator, and stairs to lower ground floor.
Stairs To: -
Play Room/Hobby Room - Room Height 5' 9" - Carpet flooring, rear aspect window, built-in cupboard, and one radiator.
Store Room - Room Height 5' 9" - Tile flooring, front aspect window, Boiler cupboard with access to a large dry storage area underneath the ground floor.
Annexe Living Space - (For further details on the currently holiday let listing, please contact selling agent).
Entrance Porch. - 0.5 brick built wooden framed porch with a tiled floor.
Entrance Hall - Wooden frame front door with privacy windows, carpet flooring, access to ground floor via stairs with storage beneath, and one radiator.
Cloakroom - Linoleum flooring, front aspect frosted window, wall-mounted hand wash basin, and w.c. with low-level flush.
Living Room - 5.61m x 3.61m - Carpet flooring, two rear aspect windows, ornate fireplace with a tiled hearth, sliding patio doors to the garden room, and one radiator.
Garden Room - 2.16m x 3.4m - 0.5 brick built wooden frame, single door leading to patio, laminate flooring.
Kitchen - 2.57m x 2.57m - Tile flooring, side aspect window, built-in wall and base units with laminated worktops, integral stainless-steel sink with drainer, space for an electric cooker, dishwasher, washing machine, a low-level fridge, and a separate freezer
Stairs To:. -
Landing - Carpet flooring, front aspect window, airing cupboard, loft hatch, one radiator, and door connecting the main house.
Bedroom One - 5.59m x 2.62m - Large double bedroom, carpet flooring, one rear and one side aspect window, and one radiator.
Bedroom Two - 3.48m x 2.64m - Double bedroom, carpet flooring, a side aspect window, and one radiator.
Bathroom - 3.48m x 1.85m - Vinyl flooring, side aspect frosted window, fitted bath, mains corner shower unit with aquaboard surround, pedestal sink with tiled splashback, w.c. with a low-level flush, and a stainless-steel heated towel rail.
Outside - The house and annexe are set in approximately 1.08 acres of gardens including a wildlife area with meadow grass and a pond. A timber frame deck, overlooking the brook, is an excellent entertaining area with patio space to the side and front of the annexe. The gardens have been fully fenced to contain dogs. A shared drive (with one other property) leads to the property's two parking areas with ample space for at least eight cars. The parking to the main house comprises a gravelled parking area and a timber frame, two birth carport with an attached workshop space, and a separate garden store. The annexe parking space is also gravelled, with a growing area comprising six large and five small raised beds, and a garden shed. The approximately 0.83 acre paddock includes an area of meadow grass and a private brook. Outside in the paddock a summer house has been built by the waterfall.
Location - Hope valley is an Area of Outstanding Natural Beauty, the village of Minsterley is around 10 minutes drive away, 8 miles South-West of the historical market town of Shrewsbury. The area offers excellent walking routes with direct access into the Shropshire Hills. The property has direct access to the A488 for routes towards Minsterley and Shrewsbury. Nearby Minsterley and Pontesbury offer a range of local amenities including shops, restaurants and schools, with further amenities available in Shrewsbury.
Directions: - Directions:
If you are traveling from the direction of Shrewsbury, you will drive through the villages of Hanwood, Pontesbury and Minsterley. Once you’re through Minsterley, we are another 8 minutes away (just over 7km). As you get closer to our address, look out for Will Llewellyn Motors and Minsterley Vans. We are a further 900m away. On your right, you should notice a white sign that says 'Inglenook' on the roadside. Turn right off the A488 road and we are the first house.
If your route takes you through Craven Arms and Lydham, our property will be on your left (a sharp turn). It is important that you follow the guidance above as some SATNAVs (if using the postcode) direct you to a set of houses before ours.
General Notes - TENURE
We understand the tenure is Freehold. We would recommend this is verified during pre-contract enquiries.
EPC RATING
We understand the property has an EPC Band of D. We would recommend this is verified during pre-contract enquiries.
SERVICES
We are advised that mains electric and water are connected. There is private drainage (septic tank) and oil fired heating. We would recommend this is verified during pre-contract enquiries.
COUNCIL TAX BANDING
We understand the council tax band is E. We would recommend this is confirmed during pre-contact enquires.
SURVEYS
Roger Parry and Partners offer residential surveys via their surveying department. Please telephone and speak to one of our surveying team, to find out more.
REFERRAL SERVICES: Roger Parry and Partners routinely refers vendors and purchasers to providers of conveyancing and financial services.
Brochures
Hope Valley, Minsterley, Shrewsbury Brochure- COUNCIL TAXA payment made to your local authority in order to pay for local services like schools, libraries, and refuse collection. The amount you pay depends on the value of the property.Read more about council Tax in our glossary page.
- Band: E
- PARKINGDetails of how and where vehicles can be parked, and any associated costs.Read more about parking in our glossary page.
- Yes
- GARDENA property has access to an outdoor space, which could be private or shared.
- Yes
- ACCESSIBILITYHow a property has been adapted to meet the needs of vulnerable or disabled individuals.Read more about accessibility in our glossary page.
- Ask agent
Hope Valley, Minsterley, Shrewsbury
NEAREST STATIONS
Distances are straight line measurements from the centre of the postcode- Welshpool Station7.8 miles
About the agent
As estate agents and chartered surveyors our specialism is property. We have a strong presence in the residential, agricultural and commercial sectors. We have a highly successful planning and development team offering a complete service backed by wide experience.
Established in 1981, the residential team have over 200 years of collective experience, providing a wealth of knowledge relating to the area, local amenities and facilities, along with detail
Notes
Staying secure when looking for property
Ensure you're up to date with our latest advice on how to avoid fraud or scams when looking for property online.
Visit our security centre to find out moreDisclaimer - Property reference 32994083. The information displayed about this property comprises a property advertisement. Rightmove.co.uk makes no warranty as to the accuracy or completeness of the advertisement or any linked or associated information, and Rightmove has no control over the content. This property advertisement does not constitute property particulars. The information is provided and maintained by Roger Parry & Partners, Shrewsbury. Please contact the selling agent or developer directly to obtain any information which may be available under the terms of The Energy Performance of Buildings (Certificates and Inspections) (England and Wales) Regulations 2007 or the Home Report if in relation to a residential property in Scotland.
*This is the average speed from the provider with the fastest broadband package available at this postcode. The average speed displayed is based on the download speeds of at least 50% of customers at peak time (8pm to 10pm). Fibre/cable services at the postcode are subject to availability and may differ between properties within a postcode. Speeds can be affected by a range of technical and environmental factors. The speed at the property may be lower than that listed above. You can check the estimated speed and confirm availability to a property prior to purchasing on the broadband provider's website. Providers may increase charges. The information is provided and maintained by Decision Technologies Limited. **This is indicative only and based on a 2-person household with multiple devices and simultaneous usage. Broadband performance is affected by multiple factors including number of occupants and devices, simultaneous usage, router range etc. For more information speak to your broadband provider.
Map data ©OpenStreetMap contributors.
