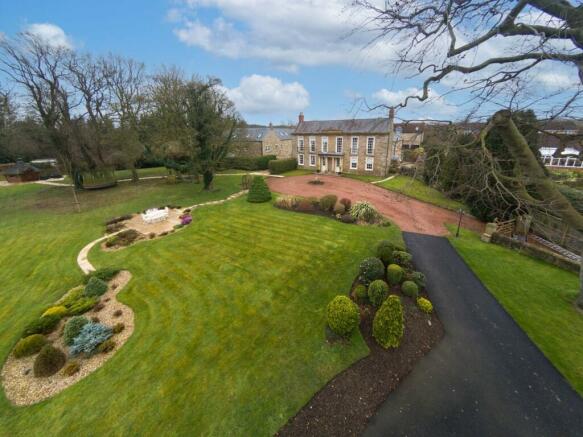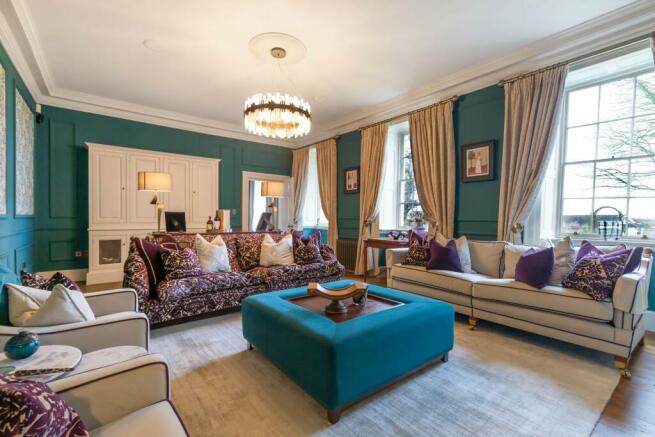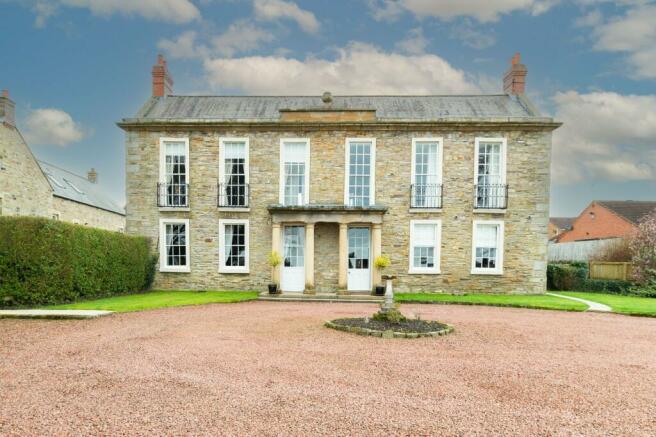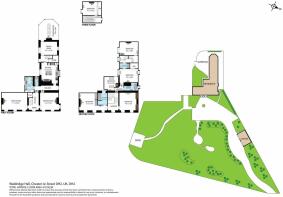
Waldridge, Durham, DH2

- PROPERTY TYPE
Detached
- BEDROOMS
6
- BATHROOMS
4
- SIZE
Ask agent
- TENUREDescribes how you own a property. There are different types of tenure - freehold, leasehold, and commonhold.Read more about tenure in our glossary page.
Freehold
Key features
- Waldridge Hall - EXQUISITE PROPERTY
- Situated within 10 Minutes Drive of Durham City
- Three Reception Rooms
- Traditional Kitchen with Aga Oven
- Three Flight Cantilever Staircase
- Six Double Sized Bedrooms
- Underfloor heating to ground floor tiled area, master en-suite and family bathroom
- Stone built double detached garage
- EPC- Exempt
- Council Tax Band- G
Description
A rare opportunity to acquire a stunning and characterful stone built six bedroom, four bathroom, detached manor house; "Waldridge Hall". This magnificent property is discreetly set in its own private grounds, and is believed to have had added the main sections in circa 1800 by David Stephenson (1756-1819), who at the start of the 19th century was considered to be one of the North East's leading architects.
This Grade II listed property boasts exceptional and elegant accommodation with historic charm and style throughout. Featuring to the front façade a stunning row of six sash windows with iron Juliet balconies and tetrastyle entrance porch, this property offers the ultimate in prestigious and period living.
This stunning property is accessed via the grand entrance and reception hall affording access to the formal dining room, principal reception room and extensive accommodation, presented with a three flight cantilever staircase with curved banister, leading to all floors.
The reception room offers oak wood flooring with a stylish stone built wood burning stove with built in cupboards to either side. The formal dining room, also presented with wood flooring, has a period fire place with wood burner, sash windows and decorative cornicing.
The kitchen boasts exceptional quality from the beautifully hand-crafted oak-door units with contrasting marble worktops, and feature of the kitchen a four oven gas Aga. Integrated appliances include: Siemens oven and microwave, Siemens gas hob, dishwasher and American-style fridge-freezer. The elegant garden room includes a log burner with a stylish stone fireplace, stone tiled flooring and gives access to the gardens and private terrace. The Sonos sound system with ceiling speakers provide surround music system.
All six bedroom's provide exceptional space and must be internally viewed to fully appreciate. The main bedroom includes a feature fireplace and benefits from a luxury ensuite with bath and separate shower. Views over the large terrace and garden with a southerly aspect. The second bedroom also overlooks the landscaped garden with similar unrestricted views.
Externally, the manicured landscaped gardens to the front of the property with an array of mature trees which afford privacy and land exceeding to circa one acre. There is a stone built detached double garage with power and water, the driveway leads up to a turning circle to the front of the property. Additionally, there is a separate courtyard garden to the rear capturing the afternoon sun.
Waldridge Hall offers a rare opportunity to acquire a truly breath taking piece of the North East's history.
Viewing Arrangements:
7 Days a week by private appointment.
Mains Drains
Mains Water, Electricity & Gas
Agent's Note: Scandinavian barbecue hut available under separate negotiation
Ground Floor
Grand Access Hallway
With a three flight cantilever staircase with a curved banister, leading to all floors.
Principal Reception Room
To the front elevation with period fireplace, sash wndows, ceiling cornice and wall panelling.
Formal Dining Room
With Oak flooring, stylish open fire, sash windows and ceiling cornice.
Breakfasting Kitchen
Spacious and stylish breakfasting kitchen with luxury Oak wall and base units with contrasting Marble work surfaces, four oven Aga, integrated appliances and breakfast island.
Inner Hallway
Giving access to the rear of the Property.
Utility / Laundry Room
With Belfast Sink, storage amd space for appliances.
Shower Room
Comprising Shower and Cubicle, Hand Wash Basin and W/C.
Informal Dining Room / Multi Use Room
Currently utilised as an informal dining area, this space could be used as a Snug or living Room.
Garden / Sun Room
With elegant stone fireplace, Sonos music system and Lantern roof affording natural light.
First Floor
Master Bedroom
Principal Master Bedroom comprising feature fireplace and fully tiled ensuite bathroom.
En Suite Bathroom
Comprising Bath and Shower with Cubicle, Two inset Circular Wash Hand Basins and fully tiled walls and floor.
Bedroom Two
Generous Double Bedroom offering flexible usage.
Bedroom Three
Generous Double Bedroom offering flexible usage with Jack n Jill Ensuite Bathroom.
Bedroom Four
Four Bedroom with Jack n Jill Ensuite Bathroom.
Family Bathroom
Comprising free stood bath, Hand Wash Basin, W/C and fully tiled walls and floor.
Second Floor
Bedroom Six
Currently utilised as office space, this space offers multi use living or as a generous double bedroom.
Brochures
Brochure 1- COUNCIL TAXA payment made to your local authority in order to pay for local services like schools, libraries, and refuse collection. The amount you pay depends on the value of the property.Read more about council Tax in our glossary page.
- Band: G
- PARKINGDetails of how and where vehicles can be parked, and any associated costs.Read more about parking in our glossary page.
- Yes
- GARDENA property has access to an outdoor space, which could be private or shared.
- Yes
- ACCESSIBILITYHow a property has been adapted to meet the needs of vulnerable or disabled individuals.Read more about accessibility in our glossary page.
- Ask agent
Energy performance certificate - ask agent
Waldridge, Durham, DH2
NEAREST STATIONS
Distances are straight line measurements from the centre of the postcode- Chester-le-Street Station6.0 miles
- Durham Station0.9 miles
About the agent
Urban BASE is an independent company with a regional portfolio of quality homes, marketed by professional experienced staff, with offices based in both Newcastle and Durham City. Our clients appreciate the highest quality service by 'going the extra mile' we treat every customer with the attention they deserve, striving to achieve complete satisfaction and leaving you with an unparalled confidence in our standards.
We have a dedicated team throughout the region whom have over 20 years'
Industry affiliations



Notes
Staying secure when looking for property
Ensure you're up to date with our latest advice on how to avoid fraud or scams when looking for property online.
Visit our security centre to find out moreDisclaimer - Property reference 27055866. The information displayed about this property comprises a property advertisement. Rightmove.co.uk makes no warranty as to the accuracy or completeness of the advertisement or any linked or associated information, and Rightmove has no control over the content. This property advertisement does not constitute property particulars. The information is provided and maintained by Urban Base Executive, North East. Please contact the selling agent or developer directly to obtain any information which may be available under the terms of The Energy Performance of Buildings (Certificates and Inspections) (England and Wales) Regulations 2007 or the Home Report if in relation to a residential property in Scotland.
*This is the average speed from the provider with the fastest broadband package available at this postcode. The average speed displayed is based on the download speeds of at least 50% of customers at peak time (8pm to 10pm). Fibre/cable services at the postcode are subject to availability and may differ between properties within a postcode. Speeds can be affected by a range of technical and environmental factors. The speed at the property may be lower than that listed above. You can check the estimated speed and confirm availability to a property prior to purchasing on the broadband provider's website. Providers may increase charges. The information is provided and maintained by Decision Technologies Limited. **This is indicative only and based on a 2-person household with multiple devices and simultaneous usage. Broadband performance is affected by multiple factors including number of occupants and devices, simultaneous usage, router range etc. For more information speak to your broadband provider.
Map data ©OpenStreetMap contributors.





