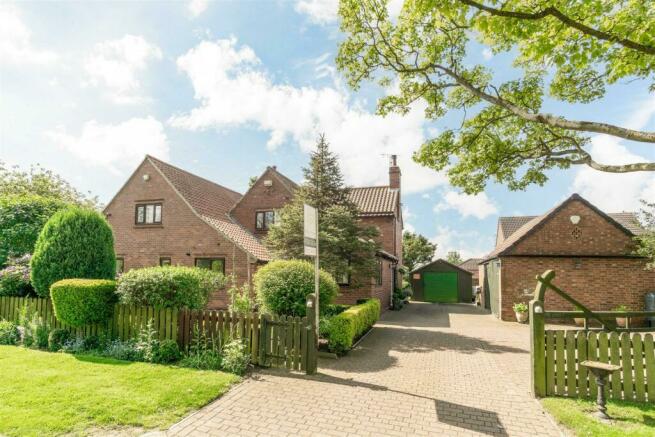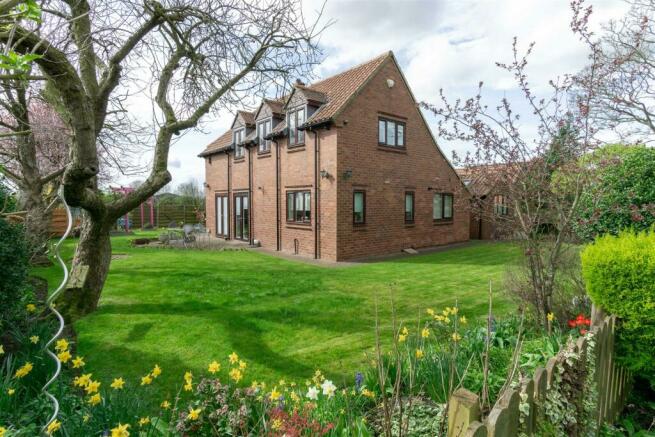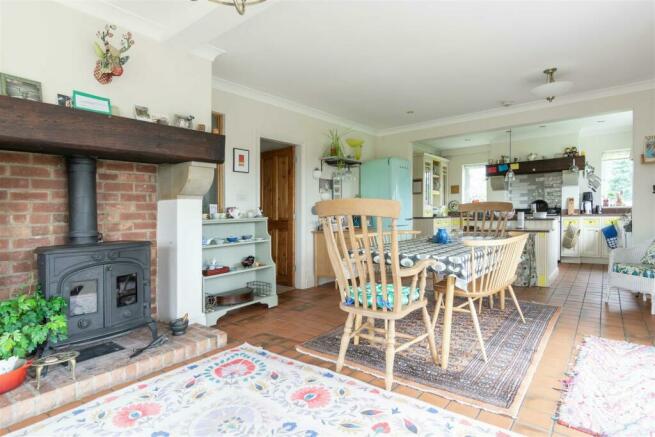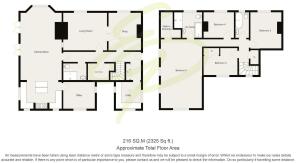Sand Lane, Osgodby, Selby

- PROPERTY TYPE
Detached
- BEDROOMS
4
- BATHROOMS
3
- SIZE
2,325 sq ft
216 sq m
- TENUREDescribes how you own a property. There are different types of tenure - freehold, leasehold, and commonhold.Read more about tenure in our glossary page.
Freehold
Key features
- DETACHED COTTAGE ORIGINALLY BUILT IN THE 1930'S AND LATER EXTENDED
- ORIGINAL FEATURES
- TWO LIVING ROOMS ONE WITH A FEATURE RANGE
- LARGE OPEN PLAN KITCHEN/DINING AREA SOME 32' IN LENGTH
- DOWNSTAIRS SHOWER ROOM
- SEPARATE UTILITY AND OFFICE
- MASTER BEDROOM WITH LARGE EN-SUITE BATHROOM AND WALK IN WARDROBE
- THREE FURTHER BEDROOMS
- BARN SUITABLE FOR A VARIETY OF USES
- PEACEFUL LOCATION WITH VIEWS OVER ADJOINING FIELDS
Description
Entrance door to the side leading into:-
Entrance Hall - With stairs off to the first floor and a useful storage cupboard.
Kitchen/Diner - 9.81m x 4.17m (32'2" x 13'8") - A huge open plan living space with three sets of french doors allowing in lots of natural light and giving access to the garden. The kitchen area has a good range of cream fronted base and wall cupboard including glazed display units and crockery racks. Complimentary work surfaces incorporating a Belfast sink with mixer tap over. Space for a freestanding gas range, an under counter fridge or freezer and a tall fridge/freezer. A central island separates the kitchen from the dining area which has terracotta tiling to the floor and ample space for further furniture to the buyers requirement. There is a also a large stone fireplace housing a wood burner.
Sitting Room - 3.69m x 3.13 (12'1" x 10'3") - Having a wooden fireplace with decorative tiling and a brick hearth housing a wood burner. Inset cupboards and book cases providing ample storage space. Having a window to the rear elevation and a period cast iron style radiator. Glazed panel doors leading into:-
Living Room - 4.42m x 3.87m (14'6" x 12'8") - A cosy room with a large cast iron range incorporating a fire and oven and providing a stunning focal point. This room also retains original features including a picture rail and deep skirtings. Having windows to the side and rear elevations, a window seat and a period style cast iron radiator.
Office - 3.21m x 2.75m (10'6" x 9'0") - Having windows to the front and side elevations and a radiator. This room also houses the gas fired combi boiler.
Wet Room - 2.31m x 1.67m (7'6" x 5'5") - A modern fully tiled wet room with shower, wash hand basin and a wc with a remote controlled flush. Attractive patterned tiled flooring.
Store Room -
Utility - 2.7m x 2.58m (8'10" x 8'5") - Having a range of units with worktops incorporating a Belfast sink with mixer taps over. Plumbing for washing machine. Having windows to the front and side along with a skylight.
Landing - Having a useful storage cupboard and a window to the front elevation.
Bedroom 1 - 7.05m x 4.15m (23'1" x 13'7") - A substantial bedroom having a walk in wardrobe/dressing area with shelving and rails and an en-suite bathroom. Access to roof space. Windows including three dormers.
En-Suite Bathroom - 2.82m max x 2.62m (9'3" max x 8'7") - A larger than average en-suite with a sizeable walk in shower, panelled bath, wash hand basin and wc.
Bedroom 2 - 3.70m x 3.14m (12'1" x 10'3") - Having a built in wardrobe and original cast iron fireplace. With a window to the rear elevation and a radiator.
Bedroom 3 - 3.44m x 2.74m (11'3" x 8'11") - Having a built in cupboad/wardrobe. With a window to the front elevation and a radiator.
Bedroom 4 - 3.01m max x 2.65m (9'10" max x 8'8") - Having a window to the rear elevation and a radiator.
Bathroom - 2.73m x 1.37m (8'11" x 4'5") - Being half tiled and having a white suite comprising freestanding bath with claw feet, wash hand basin and wc.Having a window to the rear elevation and a chrome style radiator / towel rail.
Barn - 5.68m x 4.34m (18'7" x 14'2") - Suitable for a variety of puposes and having water and power connected. Accessed via a wooden double door and a personal door. Further storage in the eaves. Three further outbuildings / storage areas are attached to the barn.
Outside - Well established gardens extend to three sides and are laid mainly to lawn with mature shrubs and trees. There is also a paved patio area, pergola and vegetable plot. To the side is a block paved driveway providing off road parking for several vehicles.
Utilities - Mains Electric
Mains Gas
Mains Water (not metered) and Sewerage
Mobile 4G but no EE or Three signal indoors
Broadband FTTP - Ultrafast
Brochures
Sand Lane, Osgodby, SelbyBrochure- COUNCIL TAXA payment made to your local authority in order to pay for local services like schools, libraries, and refuse collection. The amount you pay depends on the value of the property.Read more about council Tax in our glossary page.
- Band: E
- PARKINGDetails of how and where vehicles can be parked, and any associated costs.Read more about parking in our glossary page.
- Yes
- GARDENA property has access to an outdoor space, which could be private or shared.
- Yes
- ACCESSIBILITYHow a property has been adapted to meet the needs of vulnerable or disabled individuals.Read more about accessibility in our glossary page.
- Ask agent
Sand Lane, Osgodby, Selby
NEAREST STATIONS
Distances are straight line measurements from the centre of the postcode- Selby Station1.7 miles
- Wressle Station4.5 miles
Notes
Staying secure when looking for property
Ensure you're up to date with our latest advice on how to avoid fraud or scams when looking for property online.
Visit our security centre to find out moreDisclaimer - Property reference 33001989. The information displayed about this property comprises a property advertisement. Rightmove.co.uk makes no warranty as to the accuracy or completeness of the advertisement or any linked or associated information, and Rightmove has no control over the content. This property advertisement does not constitute property particulars. The information is provided and maintained by Elmhirst Parker, Selby. Please contact the selling agent or developer directly to obtain any information which may be available under the terms of The Energy Performance of Buildings (Certificates and Inspections) (England and Wales) Regulations 2007 or the Home Report if in relation to a residential property in Scotland.
*This is the average speed from the provider with the fastest broadband package available at this postcode. The average speed displayed is based on the download speeds of at least 50% of customers at peak time (8pm to 10pm). Fibre/cable services at the postcode are subject to availability and may differ between properties within a postcode. Speeds can be affected by a range of technical and environmental factors. The speed at the property may be lower than that listed above. You can check the estimated speed and confirm availability to a property prior to purchasing on the broadband provider's website. Providers may increase charges. The information is provided and maintained by Decision Technologies Limited. **This is indicative only and based on a 2-person household with multiple devices and simultaneous usage. Broadband performance is affected by multiple factors including number of occupants and devices, simultaneous usage, router range etc. For more information speak to your broadband provider.
Map data ©OpenStreetMap contributors.







